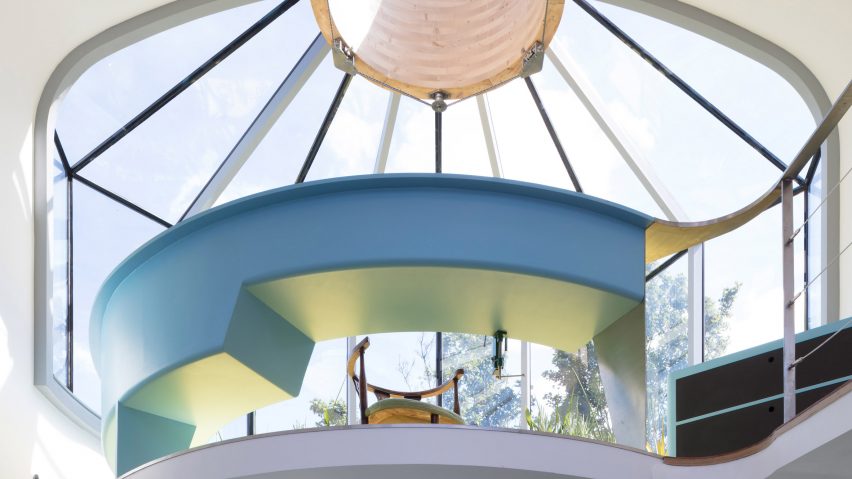
Michael Russum uses boatbuilding techniques to build his "mystery vessel" house
Lighthouses and Noah's Ark provided design cues for this nautical-inspired townhouse in north London – one of the properties vying to be named UK house of the year.
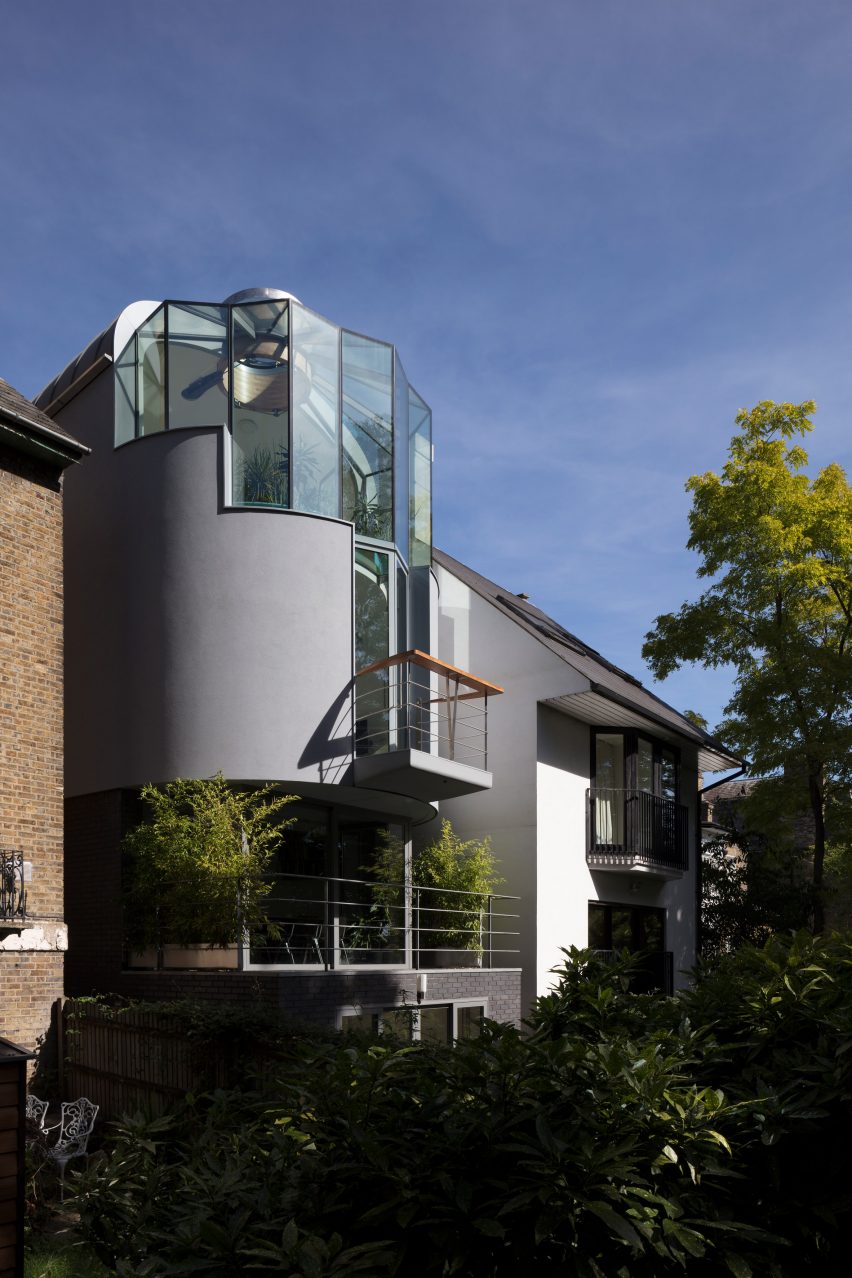
Birds Portchmouth Russum Architects co-founder Michael Russum and his partner Sally spent 12 years planning and building 6 Wood Lane, which slots into a typical terrace of houses in Highgate.
Standing in striking contrast to its more traditional neighbours, the four-storey house features zigzagging glazing, a prow-like balcony and a bridge entrance.
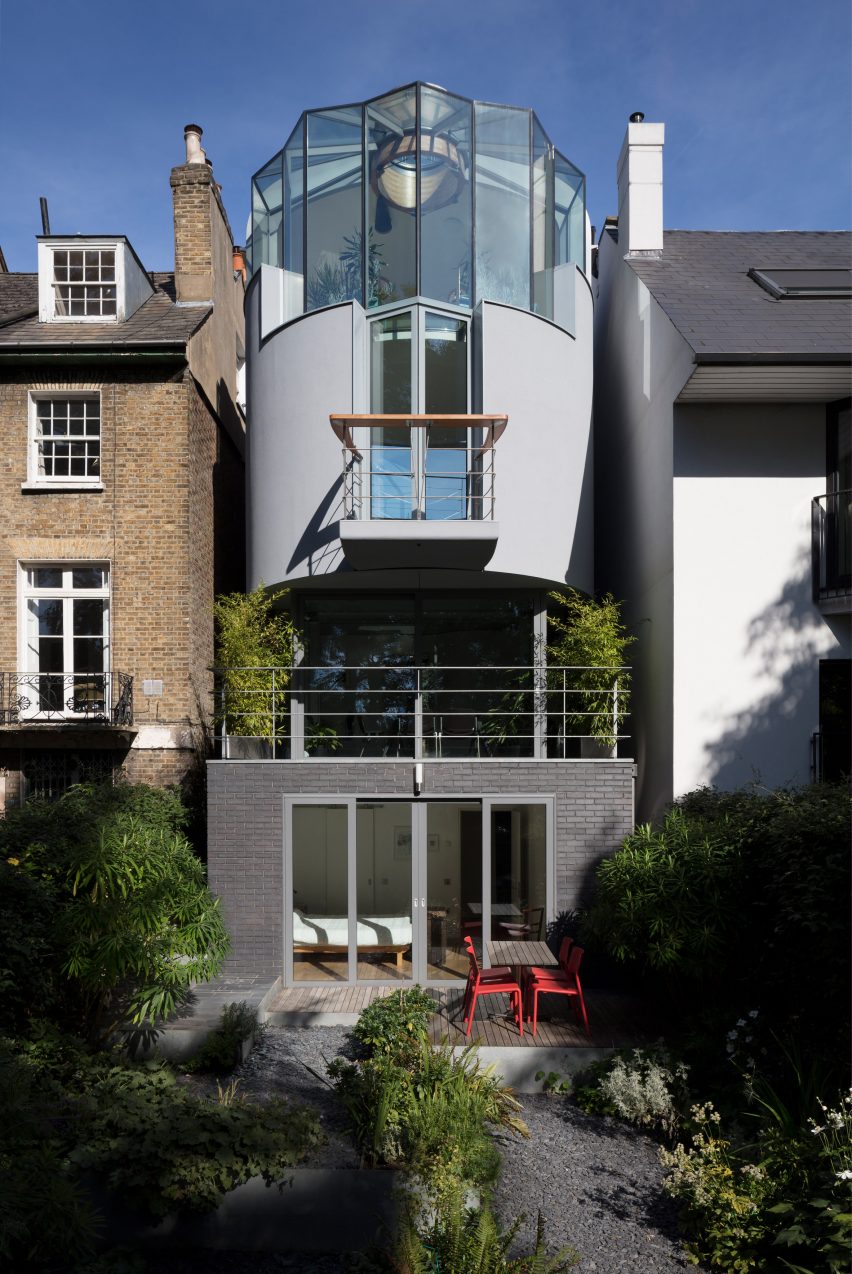
It is one of seven properties shortlisted for the RIBA House of the Year prize, which will be announced as the conclusion of a four-part series of television show Grand Designs, broadcast tomorrow, 28 November 2017.
Russum described the property as "a kind of mystery vessel".
"We try and deliver something joyous that is beyond the normal expectation," he explained, speaking in an earlier episode of the show.
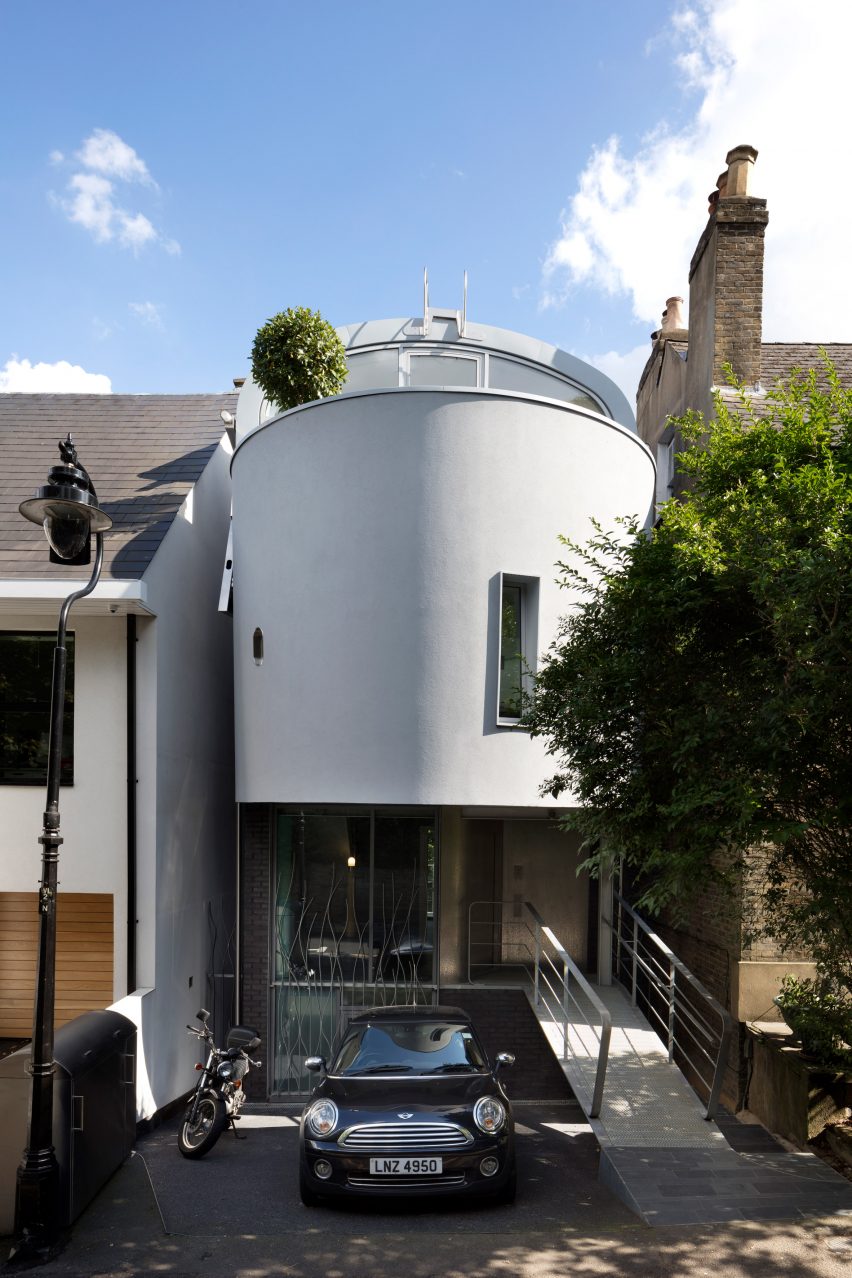
To give the house its unusual curved body, Russum employed boatbuilding techniques.
The barrel-vaulted wooden framework was prefabricated offsite, before being craned into place, on top of a more rectilinear base structure.
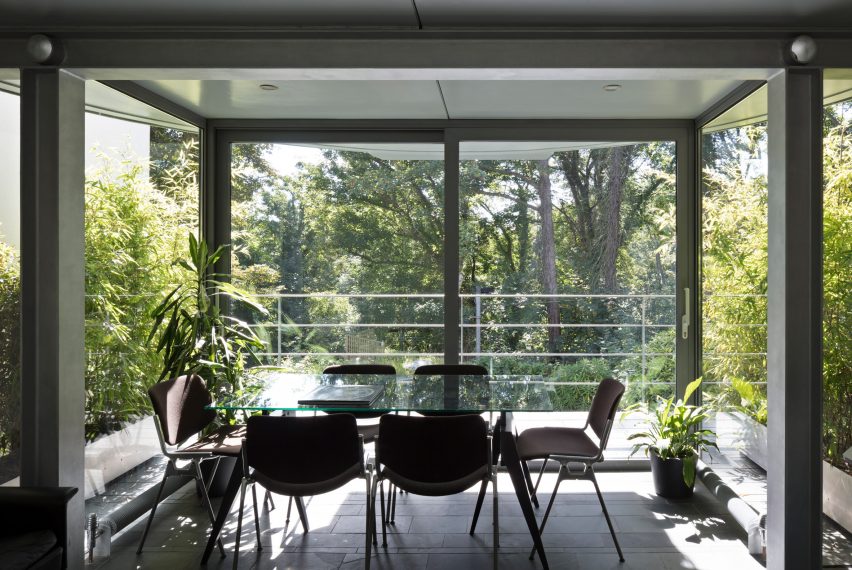
This base structure contains two storeys, both with external access.
The bridge entrance slopes gently upwards to the upper-ground floor, which contains a sizeable lounge and balcony. Meanwhile the slightly sunken lower ground floor connects with a garden at the rear of the property, and accommodates two bedrooms.
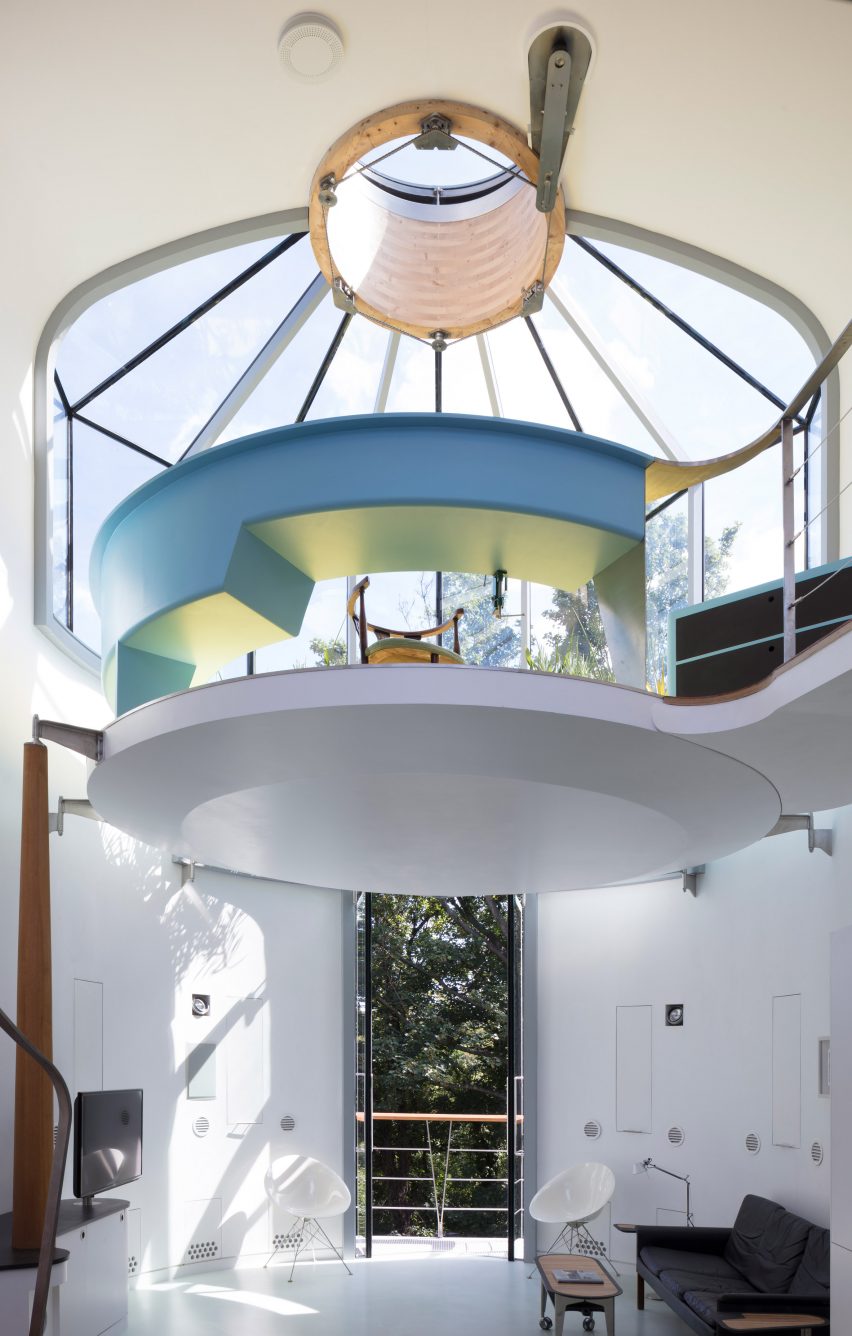
The most impressive space in the property is located on the first floor – a large kitchen and dining room, featuring curved surfaces and details that match the vaulted walls.
Above it, a "jewel-like" rooftop conservatory functions as a lookout point. It is wrapped by the zigzagging glass and topped by a circular skylight, which can be opened to bring ventilation down into the house from above.
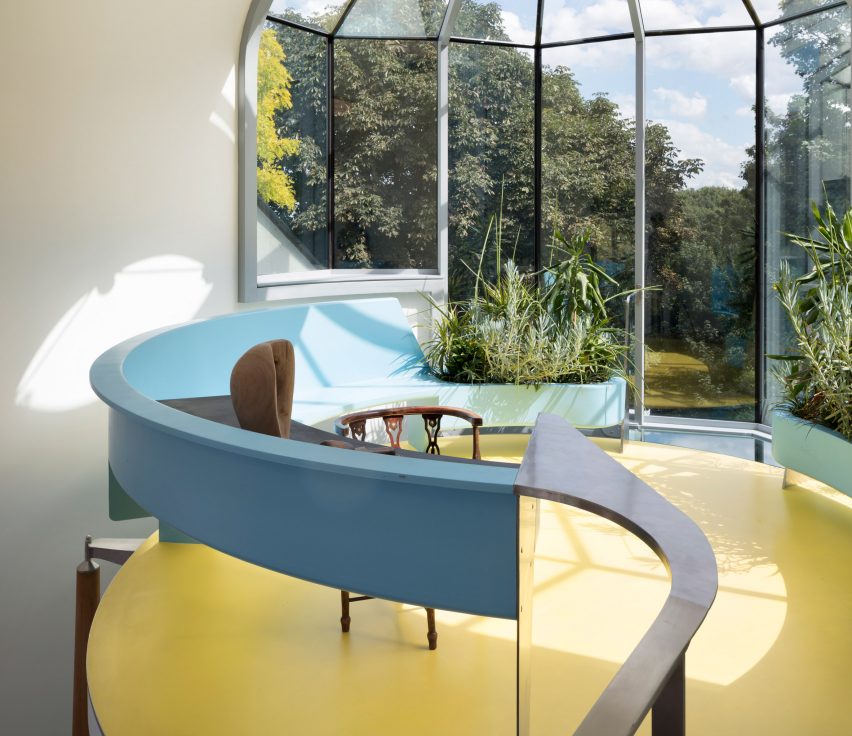
"The ramped footbridge signals the departure from the prosaic world and the commencement of an extraordinary journey across a metaphorical seascape," said the architect.
"The entrance hall is articulated as a rippling shoreline and a lighthouse marks embarking the stepped gangway into the dramatic double-height ark," said the studio. "At its prow a projecting balcony views the scurrying world below."
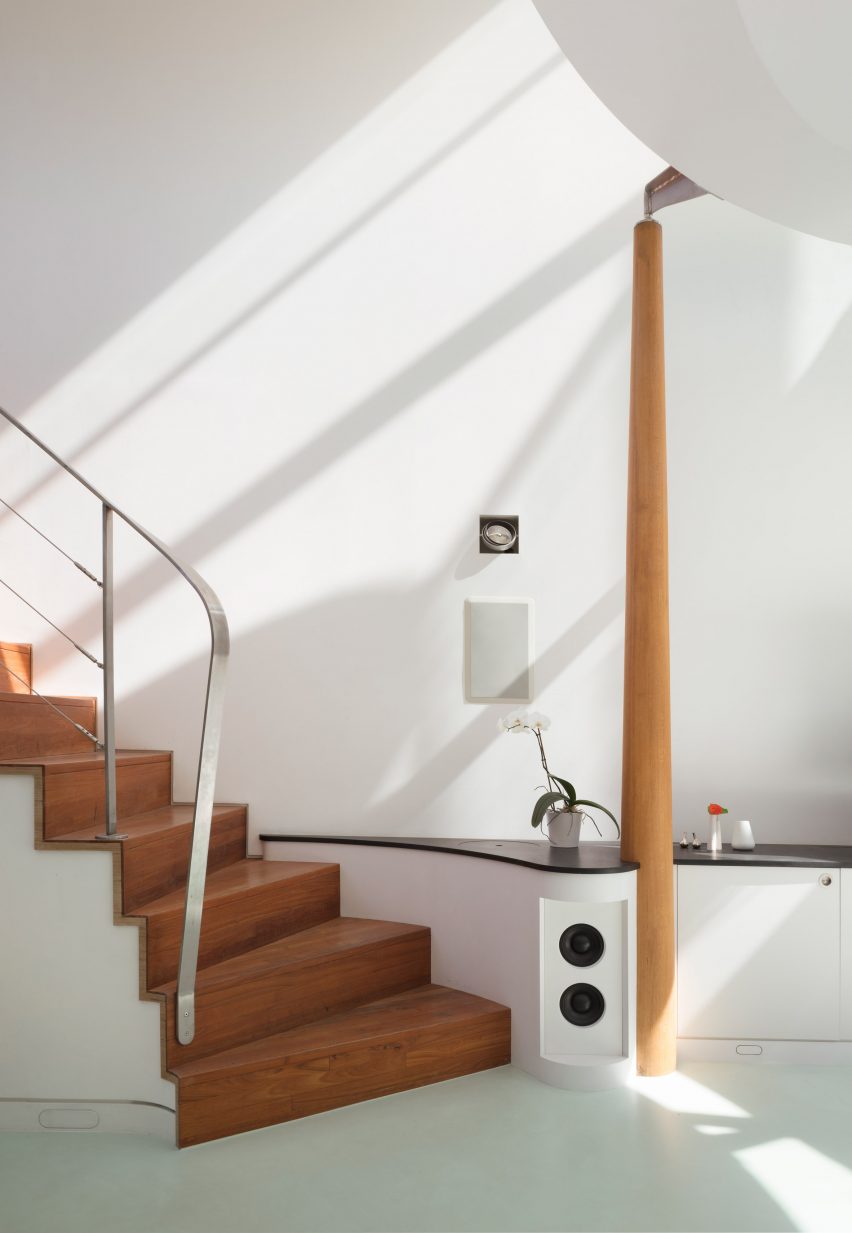
At the end of the garden, Russum has also built himself an expansive shed, with grass and wildflowers on its roof.
Nautical references feature throughout the interiors, which are largely symmetric. They include porthole openings, curved metal balcony railings, a smooth wooden staircase and a pastel colour palette.
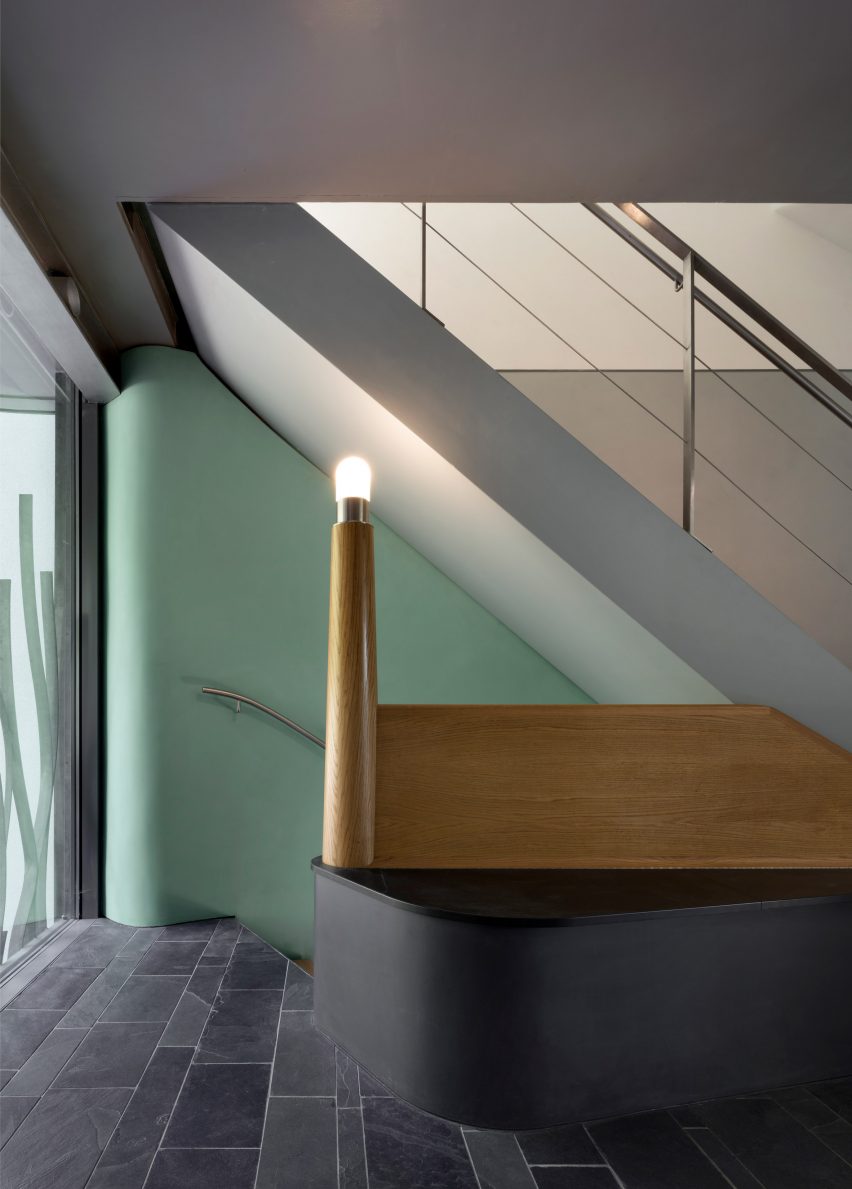
Furniture is built to fit the proportions of the space, from a speaker at the end of the staircase, to the desk that curves around the conservatory.
The same holistic approach was used when considering the building's energy use. Its walls are highly insulated, while a hybrid heating, cooling and ventilation system serves the entire interior.
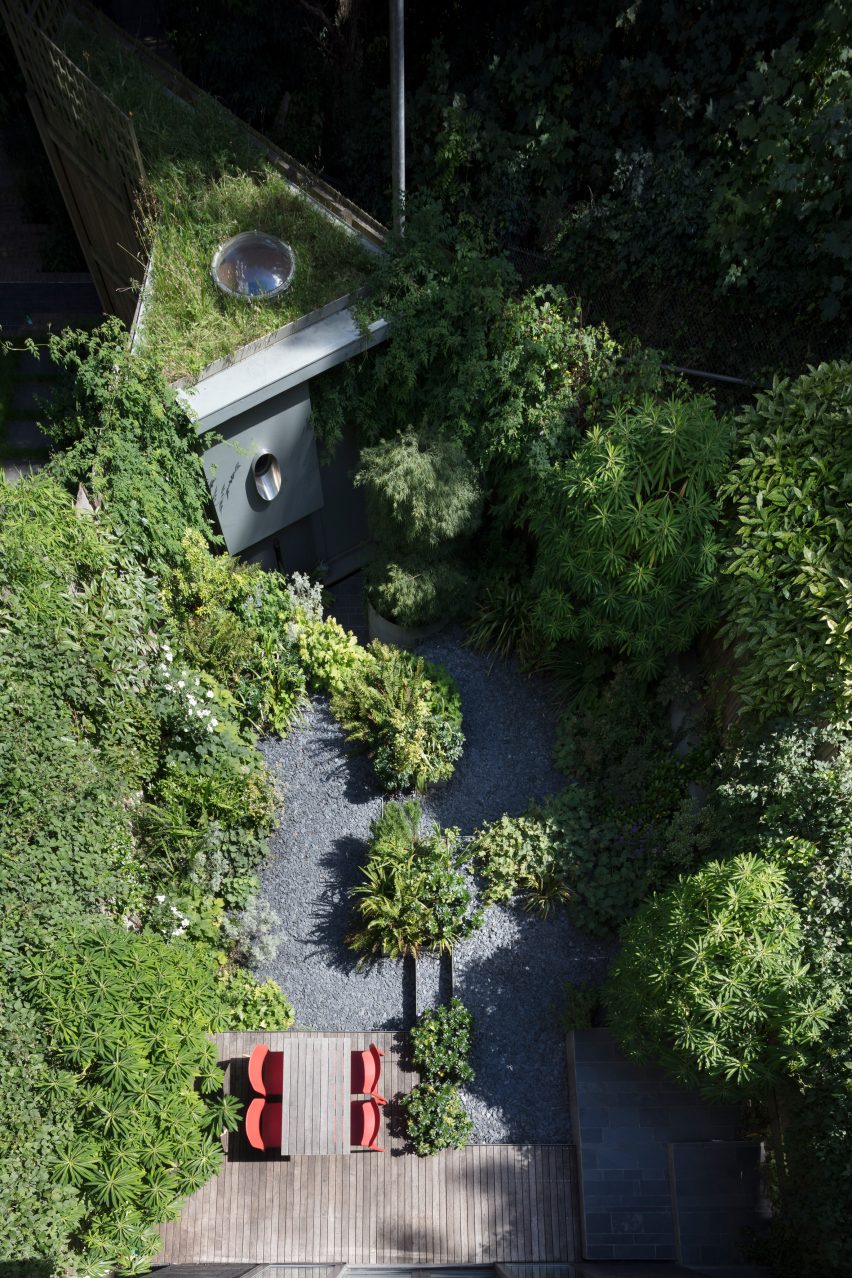
Russum's house was one of 20 properties named on the longlist for this year's RIBA House of the Year award – along with a Dorset retirement home, a residence with rippling white walls and a cork-covered holiday home in Essex.
This list has so far been whittled down to a shortlist of six, although a seventh is expected to named tomorrow, just before the overall winner is announced.
Photography is by Nick Kane.
Project credits:
Architects: Birds Portchmouth Russum
Project team: Andrew Birds, Richard Portchmouth Michael Russum, Adam Johnston, John Cook, Mickey Kloihofer
Structural engineers: Techniker
Landscape design: John Duane + Farrer Huxley Associates
Masonry base: Big Basement Company
Timber shell specialist: Cowley Timberwork
Structural steelwork: RSJ Steel
Balustrading + Footbridge: RSJ Steel
Zinc Roof: Peters Roofing
Render: External Wall Services
Conservatory glazing: Cantafix
Flashings: Ivor Andrews
Specialist furniture: Karl Lewin