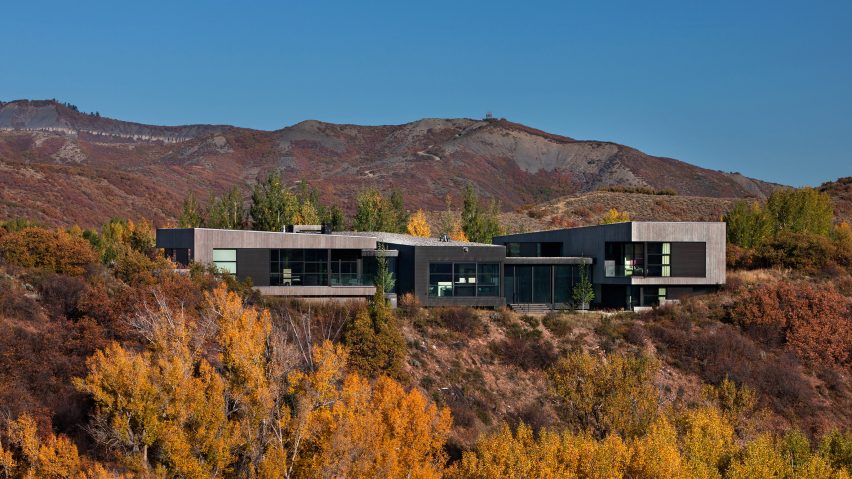American studio CCY Architects has created a spacious residence for a rugged site in the Rocky Mountains, which consists of timber-clad boxes linked by glazed bridges.
Situated on a 2.5-acre (one-hectare) property on the edge of Aspen, the Maroon Creek Overlook is perched atop a grassy hill with a large creek at its base. The project was designed for a couple with five children who wanted a contemporary retreat that engaged the scenic landscape.
Encompassing 9,918 square feet (921 square metres), the residence consists of three rectilinear volumes – dubbed "pods" – that are connected by glass-sided corridors. Dark zinc and textured cedar cladding is meant to work in harmony with the native vegetation, such as scrub oak and sage brush.
"The pods are pure forms with eroded corners, cantilevered over solid bases," said Cottle Carr Yaw Architects, or CCY Architects, which is based in Basalt, Colorado. "The cantilevers are accentuated as the site drops off into a deep ravine, perching the occupants above the creek below."
Each of the three pods contains a distinct function. One houses the public area, while the others are dedicated to the master suite and to the children's bedrooms.
The home's interior is "crisply detailed" using a neutral colour palette. The interior design was overseen by the owner, in collaboration with Texas-based Taylor & Taylor.
The great room is fitted with a wooden dining table and silvery chairs. A dark pewter-coloured sofa looks toward a large fireplace made of board-formed concrete.
In the master suite, the team paired plush fabrics with contemporary decor. The furniture is arranged around a central fireplace and a wall of windows that offers sweeping views of the beautiful terrain.
On the southwest side of the residence, the team created a generous lawn and terrace so the family can enjoy the outdoors.
"The outdoor room nestles into the ground and captures plenty of sunshine where the children play and the adults can entertain," said the architects.
CCY Architects is well-known for its residential work in mountain towns and natural settings. Other projects by the studio include a low-slung home on a Colorado ranch that is wrapped in local stone and weathering steel.
Photography is by David Marlow
Project credits:
Architect: Cottle Carr Yaw Architects (CCY Architects)
Interior design: Owner in association with Taylor & Taylor
Landscape architect: Blue Green

