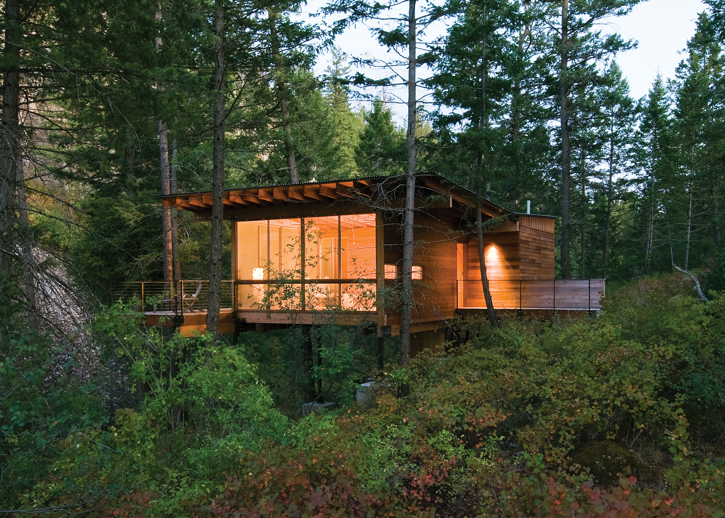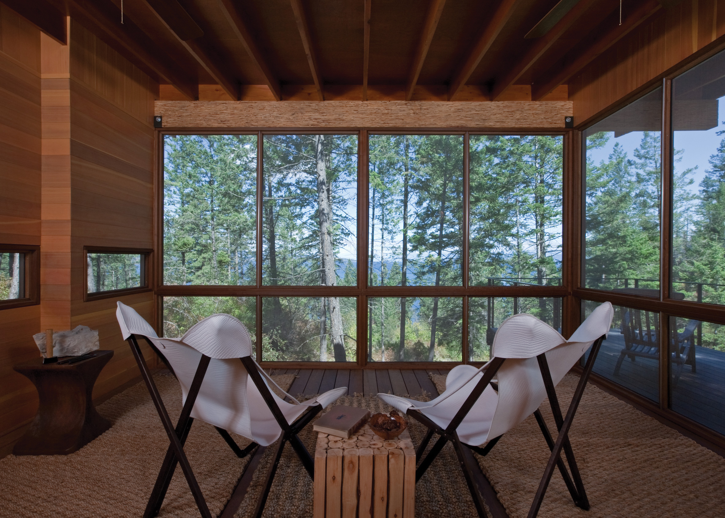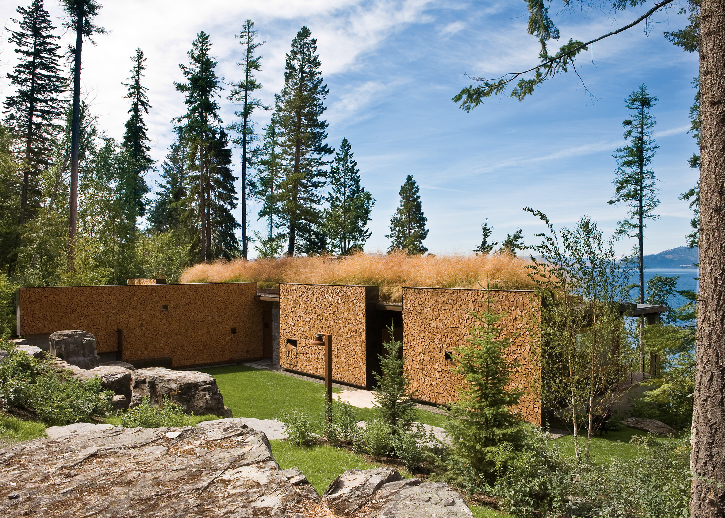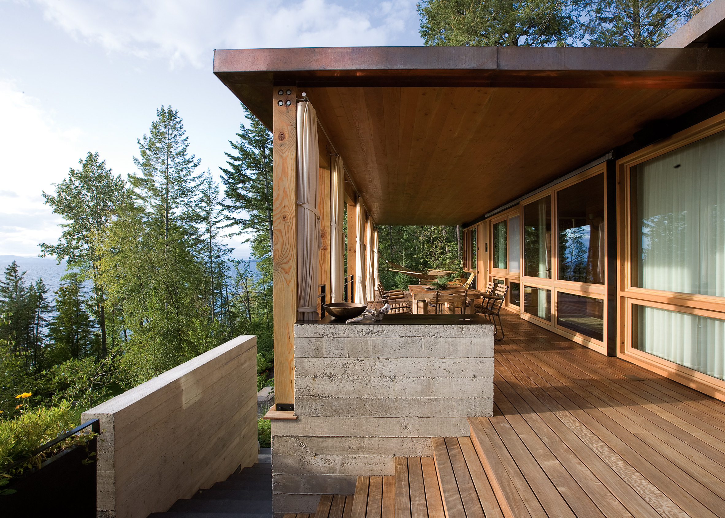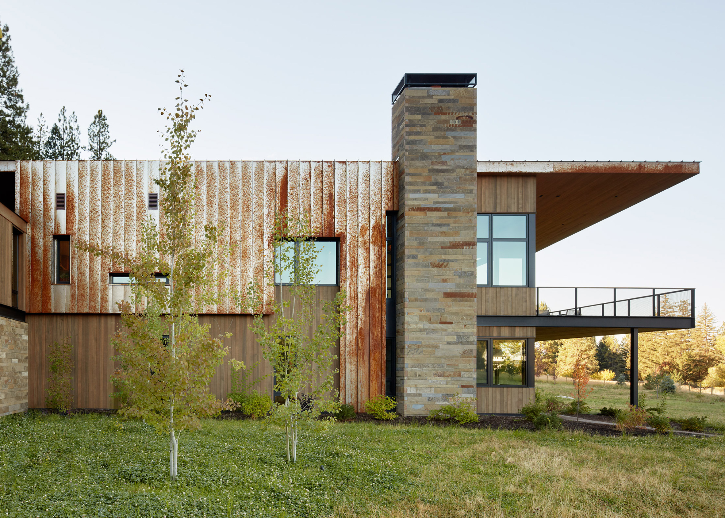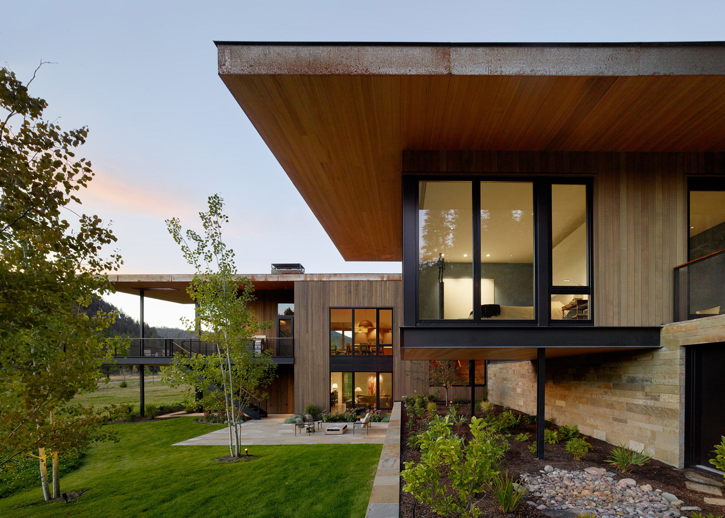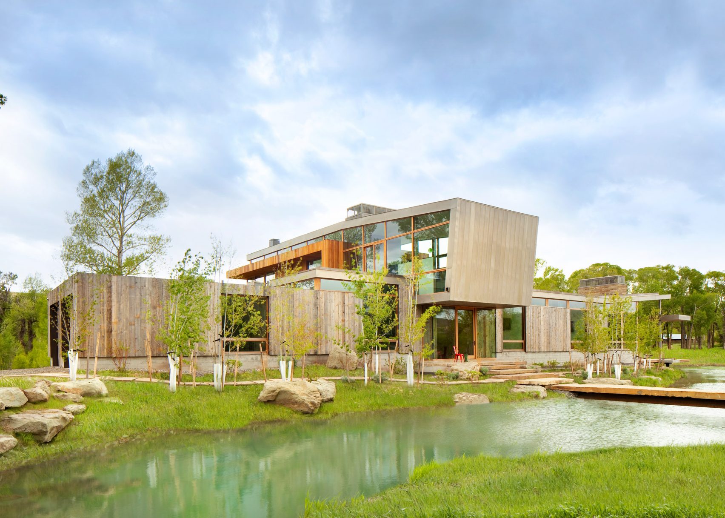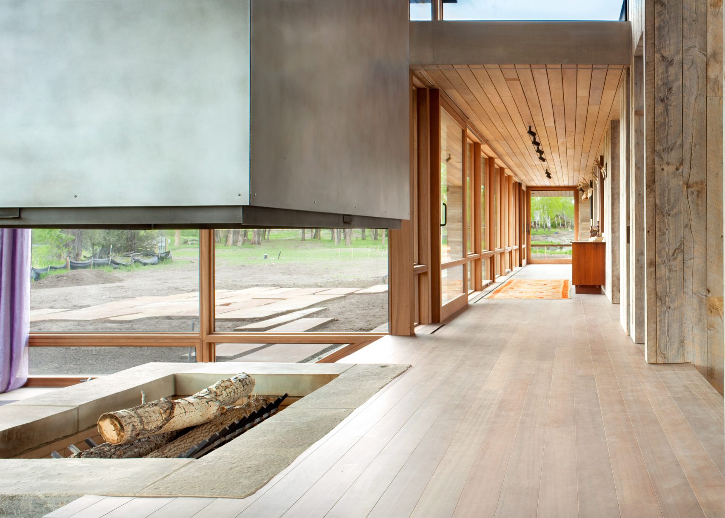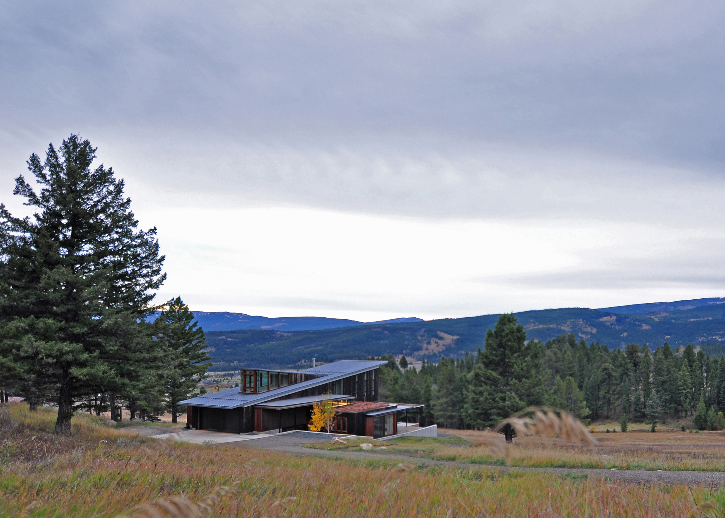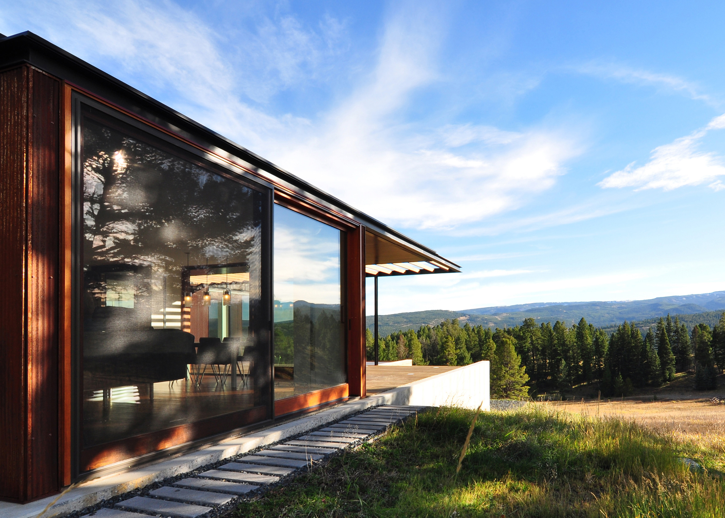The dramatic mountains and vast plains of Montana are the next stop in our series rounding up residential architecture across the US.
Cabin on Flathead Lake by Andersson-Wise
Texas firm Andersson-Wise completed this rustic wooden cabin, which is raised on stilts to provide views of a nearby lake.
The single-storey cabin is entirely made of wood, and is capped with a butterfly roof – its eaves are pitched towards the centre of the house rather than towards its periphery.
Find out more about Cabin on Flathead Lake ›
Stone Creek Camp by Andersson-Wise
Also by Andersson-Wise, this remote wilderness retreat has walls formed from short pieces of debarked timber.
Located in scenic Big Fork, it was built for a couple and their grown children, with plenty of space for visiting relatives.
Find out more about Stone Creek Camp ›
RCR Compound by Carney Logan Burke
Carney Logan Burke Architects designed this spacious residence at the base of a forested butte, comprising linked rectilinear volumes topped with overhanging roofs.
The RCR Compound was designed for art collectors who desired a home that embraced its natural setting and offered opportunities for the display and enjoyment of their collection.
Find out more about RCR Compound ›
Ponds fed by the Yellowstone River provide natural water features around this home by Hughesumbanhower Architects (HUUM), located on a ranch in Big Timber.
To protect the house from flooding, the studio raised the building on a 30-inch-high (72-centimetre) plinth that allows the swelling waters to flow underneath and around the concrete foundations.
Find out more about Watershed Lodge ›
Mountain House by Johnsen Schmaling
Johnsen Schmaling Architects created this rural family dwelling, consisting of interlocking volumes clad in charred wood and topped with a glass-enclosed viewing room.
Resting on a gently sloping site in Big Sky, the home offers sweeping views of the Rocky Mountains.
Find out more about Mountain House ›

