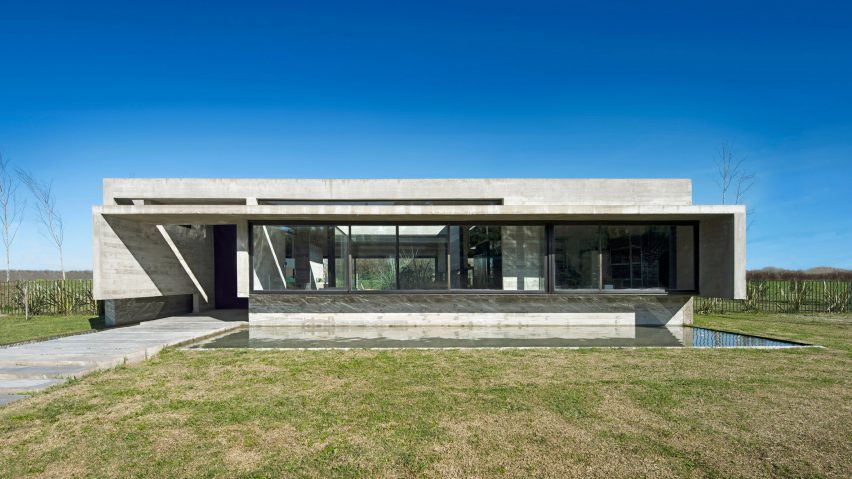
Reflecting pool fronts linear concrete house in Argentina by Luciano Kruk
Argentinian architect Luciano Kruk has built a concrete residence on the outskirts Buenos Aires, with an overhanging slab and a reflection pool along its front.
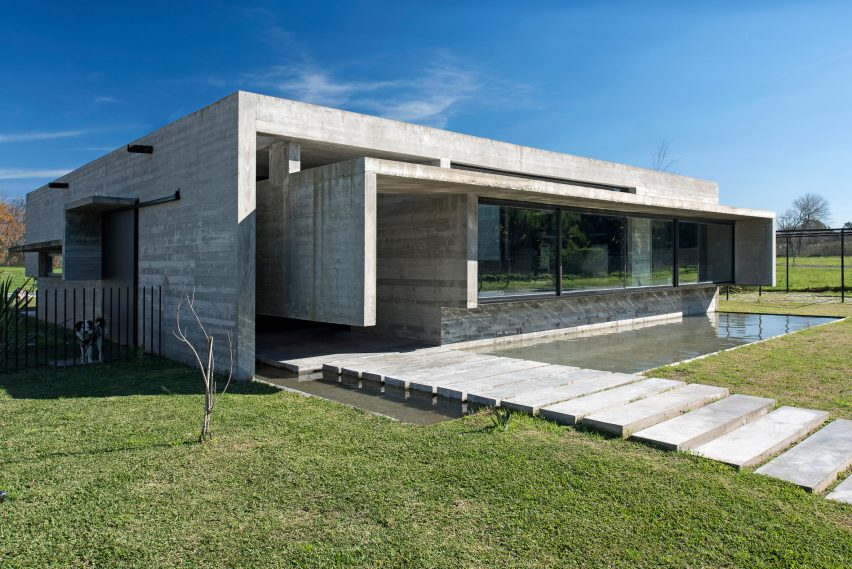
Casa Mach is made out of board-marked concrete and measures 1,528 square feet (142 square metres).
The pine planks used as formwork for the concrete walls imprint on the wet material, giving the surface a rough, wood-like texture when dried.
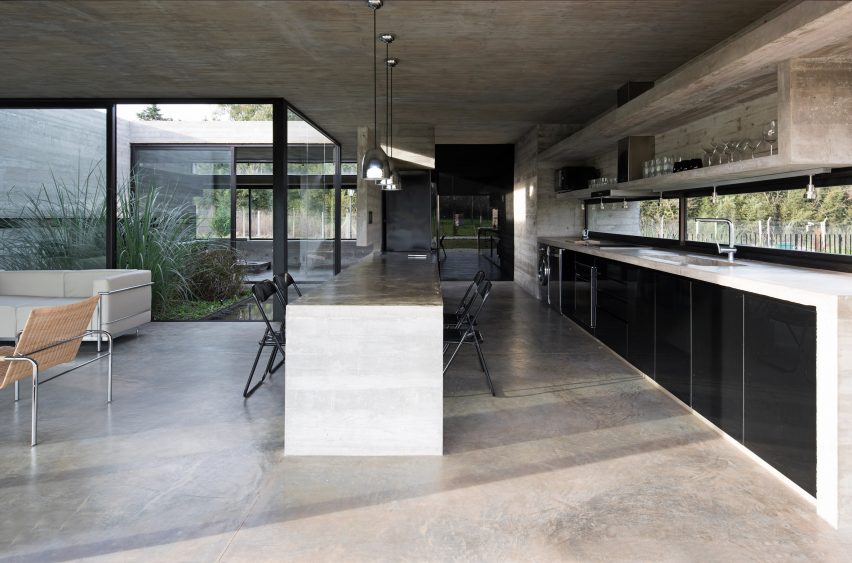
The technique is popular with Kruk, whose other homes include a two-storey residence built into sand dunes with an infinity pool, a holiday retreat set among a grove of maritime pines and a house with a decked terrace and covered with board-marked concrete.
"Having experienced what it feels like to spend some time in an exposed concrete summer house [we] built for his father, the client requested a home for himself that shared its materiality and aesthetic language," said the architect.
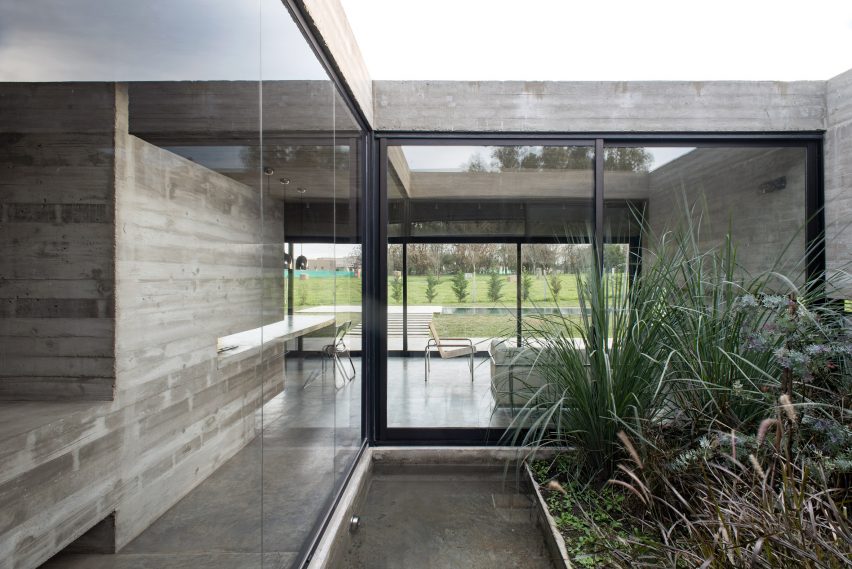
A set of rectangular concrete slabs lead up to a front doorway, stepping over the shallow pool. Sunlight, concrete and water play prominent roles in the overall design.
"The client expressed his desire that the house should harbour an inner patio with plants and water," Kruk said.
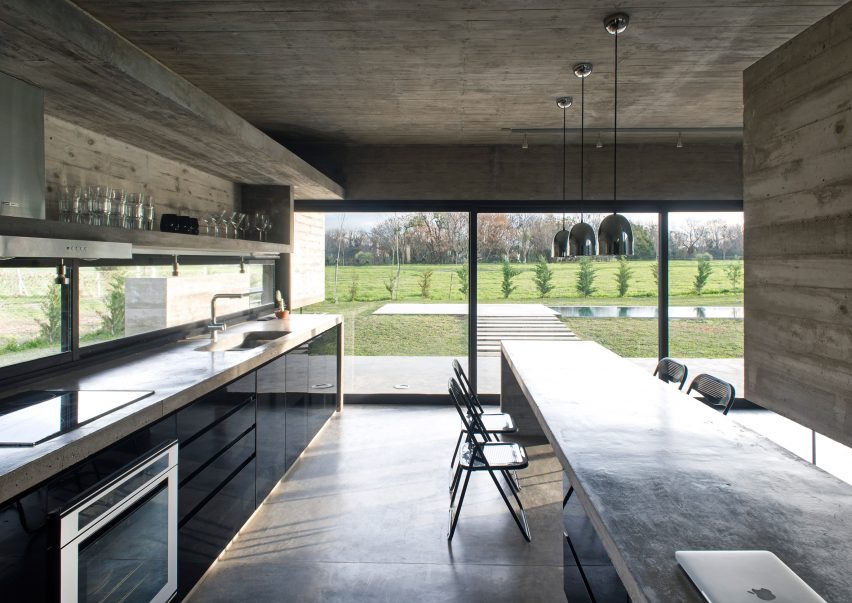
The square-shaped residence is arranged around this courtyard, which sits in the middle of a three-by-three orthogonal grid of rooms. The space includes a smaller reflecting pool and vegetation.
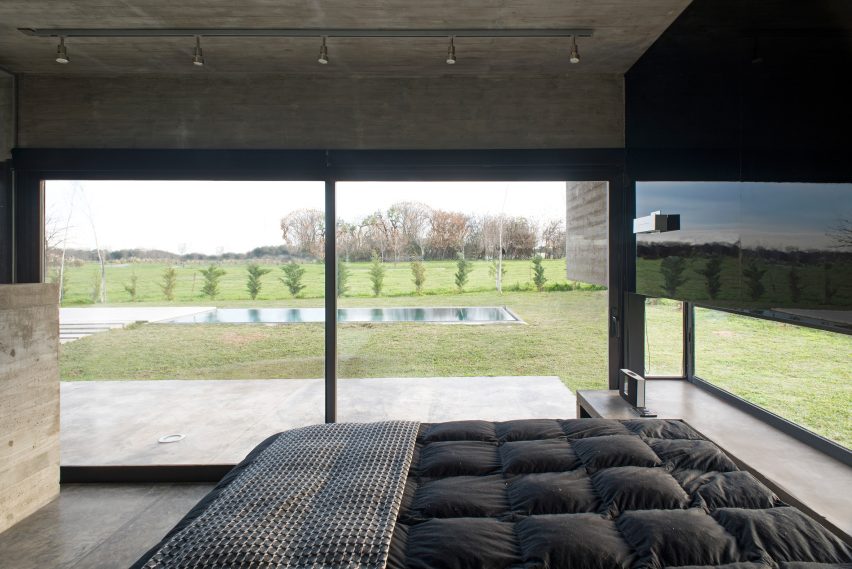
An open-plan kitchen and living room are positioned along the house's back edge. Floor-to-ceiling glazed doors line the space, and open onto a concrete terrace with a nearby swimming pool and large garden. Two bedrooms and two bathrooms are situated on a more protected side of the house.
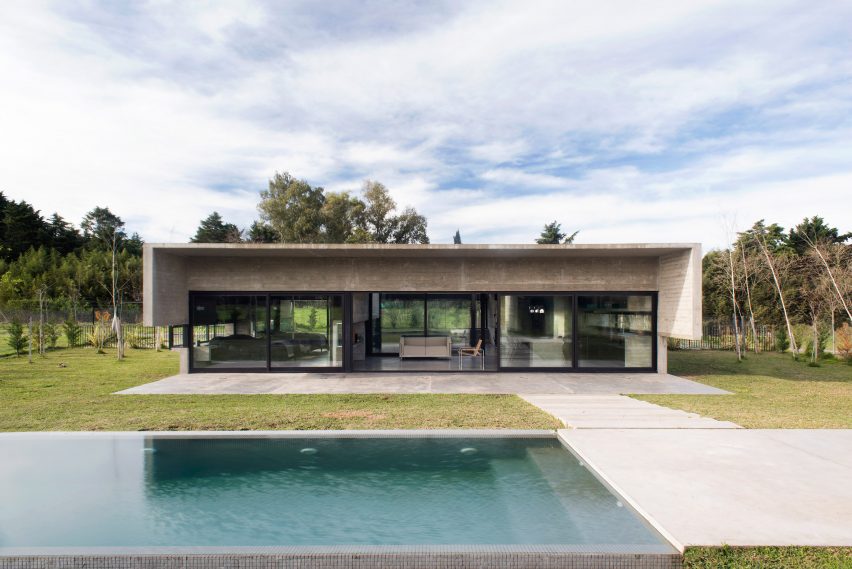
"The sheltering sensation produced by the concrete's stony essence and its monomateriality, present on the floors, the roof and the building shell, reinforces the house's ambiance," said the architect.
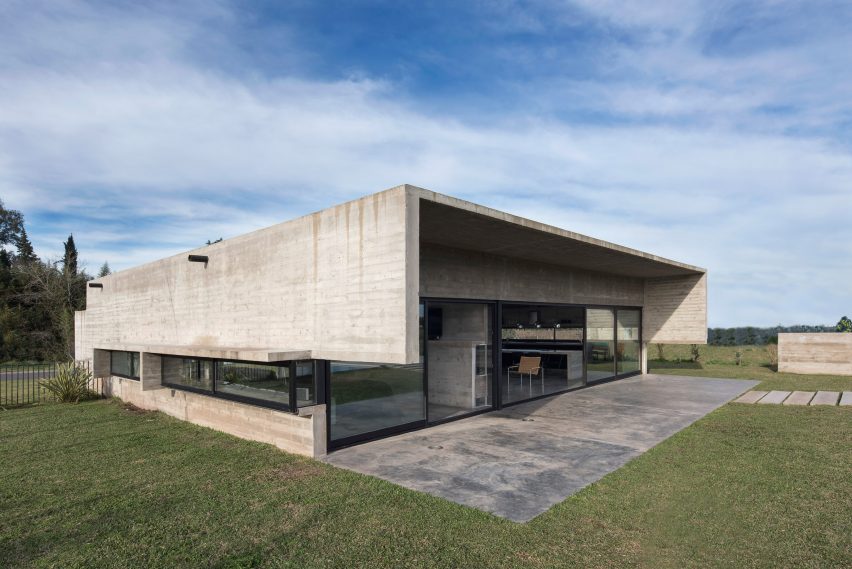
The concrete house is designed with passive sun control, as semi-covered areas regulate how much direct light enters the building. Windows are framed in dark bronze aluminium, and contribute to the overall stark, contemporary atmosphere of the angular home.
Walls and floors inside are also made of concrete, and help keep the Argentinian residence cool in summer months, and can also able be heated during cooler periods.
Photography is by Daniela Mac Adden.
Project credits:
Project manager: Belen Ferrand
Collaborators: Josefina Perez Silva, Andrés Conde Blanco, Alice Salamone, Isabelle Ducrest, Denise Andreoli and Darío Cecilian