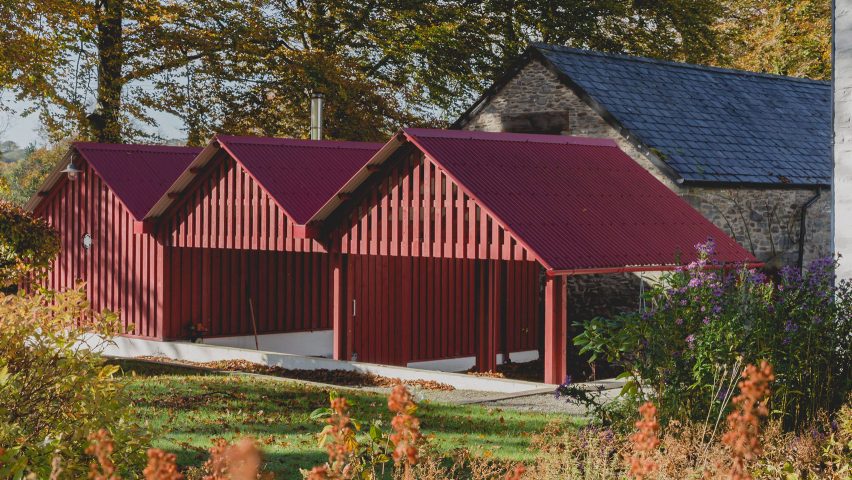Rural Office for Architecture used locally available materials and a single russet hue to ensure this cluster of service buildings and a rear extension to a smallholding in mid Wales fit in with their agrarian setting.
The owners of Aeron Parc are a family of vegetable growers who purchased a site containing a Victorian house and a converted barn that is used to accommodate visiting family.
Rural Office for Architecture developed a proposal to repurpose an empty yard between the two buildings in a way that helps to improve circulation around the site.
The studio introduced an enclosed structure containing a biomass plant rooms that provides heating to both houses, alongside a covered area for cutting logs and packing produce from the surrounding fields. A rear extension was also added to the main house.
"The issue with the site was that there was no real sense of organisation to the spaces around the two dwellings," architect Niall Maxwell told Dezeen.
"We tried to reconfigure them to give a greater sense of hierarchy to the main house and also develop a circulation route so you arrive in a more formal way."
By pushing the car-parking area back from the house, the studio was able to introduce a set of steps and a path that leads from the driveway towards the main door.
The path passes along the front of the new structures, which give a greater sense of privacy to the converted barn and create a south-facing sun trap sheltered from wind and rain beneath a corrugated metal canopy.
The new additions feature gabled forms that represent a simple interpretation of forms found throughout rural mid Wales.
"It's very much about creating a familiar reference without being a slave to the vernacular," suggested Maxwell, who collaborated with architect James Macdonald Wright on contemporary country house influenced by Kentish oast towers that was recently named RIBA House of the Year 2017.
"Living here I see lots of these clusters of usually non-designed saw-tooth roofs together forming a settlement," he added. "We designed the buildings so that when you arrive at or drive past the property you get a glimpse of this similar informal group of structures."
The buildings sit on a whitewashed brick plinth that mediates between a change in level from the main house to the former barn.
Standard timber boards are used for the vertical cladding and the roofs are covered with corrugated metal. The use of locally available materials helped to keep the project within its limited budget.
Exterior surfaces feature a uniform treatment of a russet paint that is common throughout the area for a very straightforward reason.
"We went with one of three local colours that were sold at the local hardware store," the architect explained.
"We decided to embrace it by just using one colour as the defining device so you can clearly see the difference between new interventions and historic structures."
At the rear of the Victorian house, a series of poorly built lean-to extensions were removed to make way for a new kitchen that receives evening light.
The property's rear wall was opened up to improve the connection between the existing interior and the new room, which is lined with windows looking out onto the garden.
Photography is by Whole Picture.

