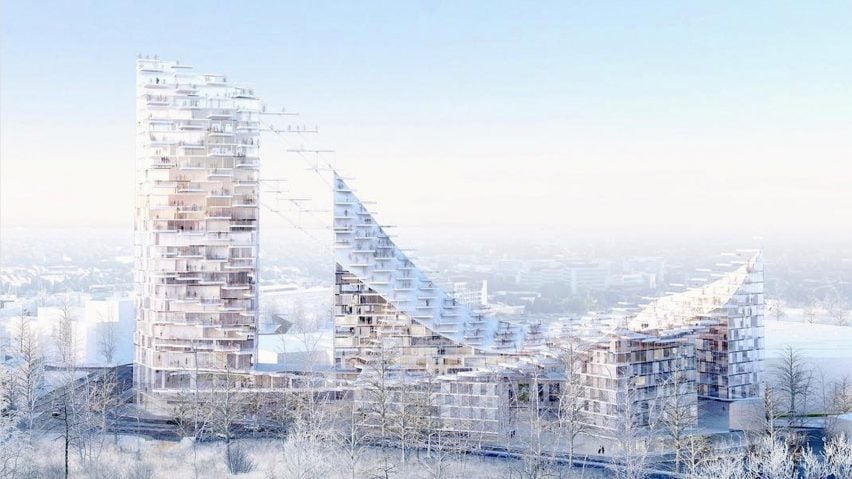Japanese architect Sou Fujimoto and Belgian studio AWAA teamed up to design this mixed-use tower complex on the outskirts of Brussels, which will comprise a scooped roof and facade covered in tree-lined balconies.
Sou Fujimoto and AWAA won a competition launched by property developer Unibra and construction company Thomas and Piron, to design the Delta Tower in the Auderghem municipality.
Fujimoto posted a visual of the winning design to his Instagram account, showing a tower and lower-rise block connected by a podium.
Balconies covered in planting are shown projecting from the facade of the rectilinear tower and covering the concave roof of its smaller neighbour.
The corners of this second block scoop up towards the tower. A series of terraced balconies are depicted linking the structures at several points.
Few details of the project have emerged, but according to the brief the development is expected to comprise housing, offices and shops, as well as leisure facilities such as a hotel, cinema and a gym.
Located near Delta station and the E411 route connecting Belgium and France, the site is seen as a gateway to the southeast of the Belgian capital. The area has also recently seen the opening of a new major hospital by Brussels studio Assar Architects.
Fujimoto's Paris studio is currently recruiting "urgently" for a number project managers specialising in housing and office design, possibly to work on the delivery of the design of the Delta Tower.
In recent years, the studio has designed a number of projects in Europe – including an installation for the fashion brand COS in Milan, a proposal for a pavilion in Edinburgh and a concept exploring what the "Paris of tomorrow" may look like.
Fujimoto came in at number 15 on the inaugural Dezeen Hot List – a guide to the key players in the architecture and design industry in the last year.

