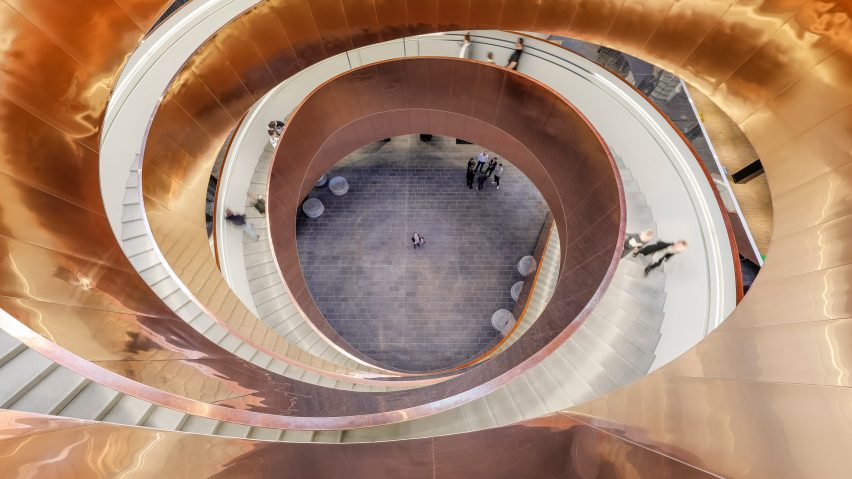
Dezeen's top 10 staircases of 2017
Kicking off our review of 2017, editorial assistant Natasha Levy picks the best staircase design from the past year, including a huge spiral stair lined with copper and set of steps made from 2,000 pieces of plywood.
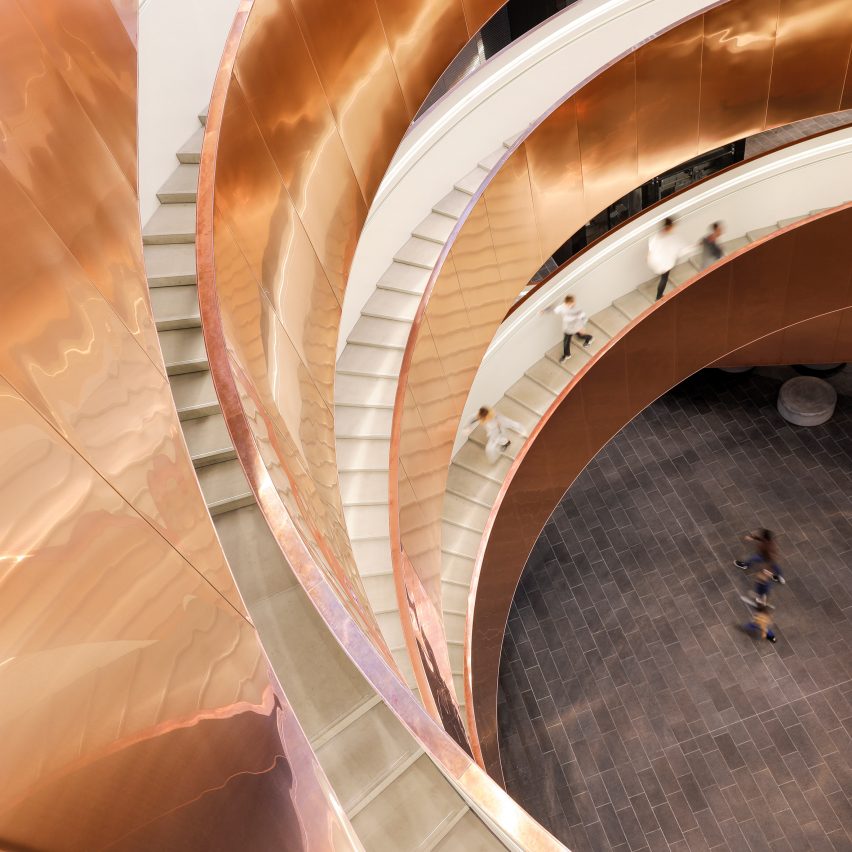
Experimentarium, Denmark, by CEBRA
The form of a DNA strand provided the cues for this helical staircase, created by Danish studio CEBRA for the Experimentarium science centre in Copenhagen. The structure was constructed from 160 tonnes of steel, before being clad in reflective copper.
Find out more about Experimentarium ›
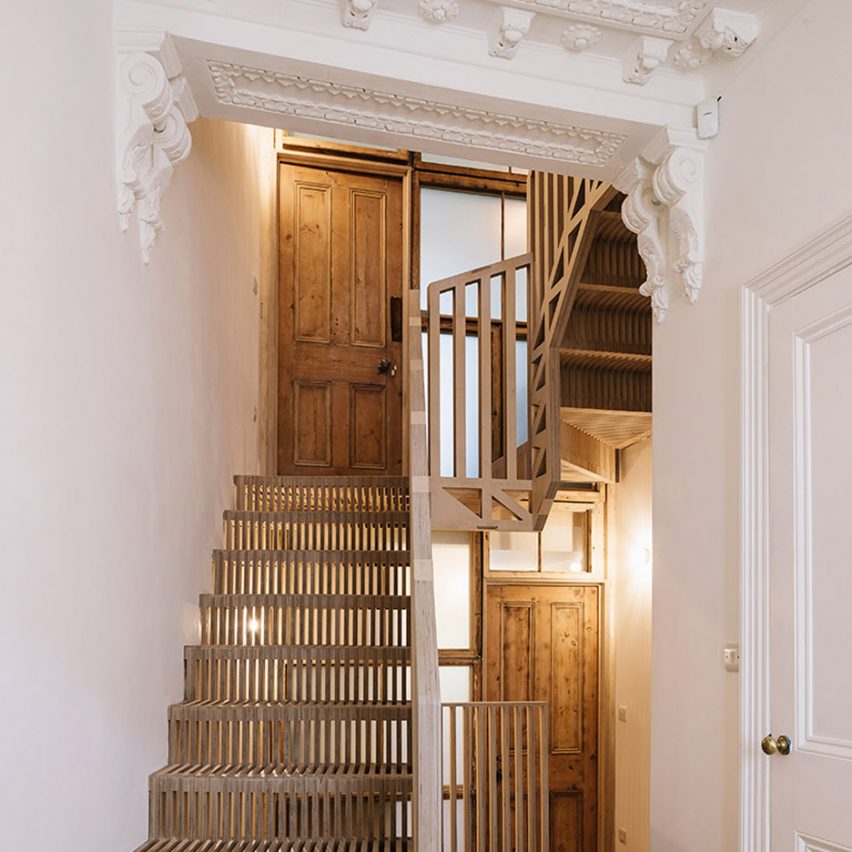
Marie's Wardrobe, UK, by Tsuruta Architects
Tsuruta Architects found an ingenious way of allowing light to filter through the four-storey staircase of this London home. Made from nearly 2,000 cuts of plywood, it has narrow slits in the treads, risers and the balustrades.
Find out more about Marie's Wardrobe ›
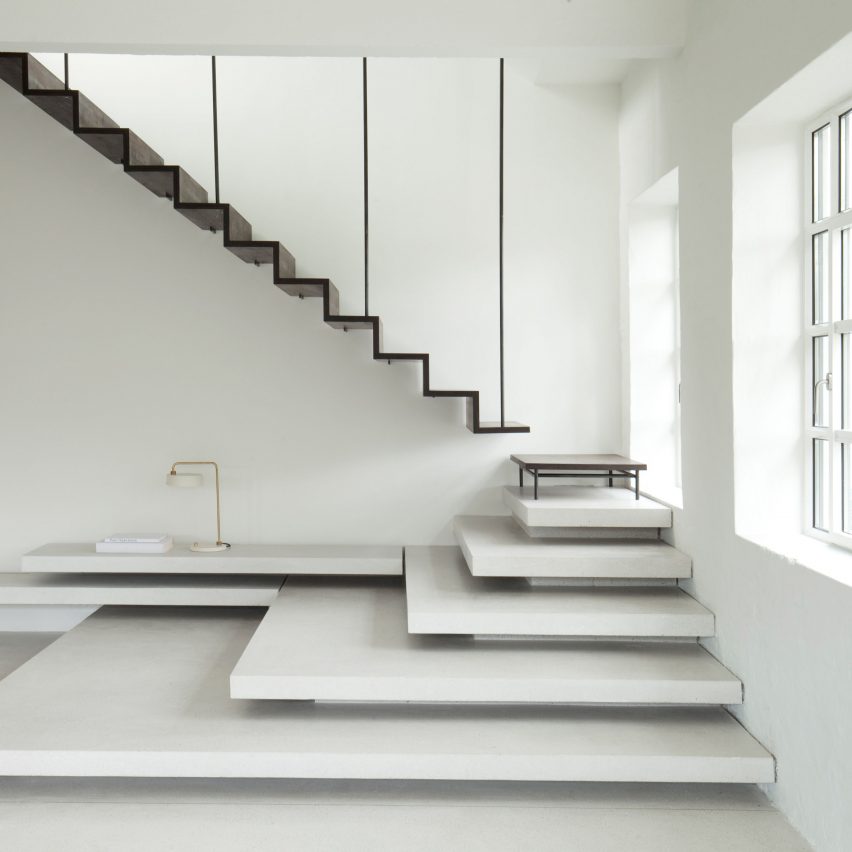
Sturlasgade, Denmark, by Jac Studios
A design of two parts, this staircase within a Copenhagen apartment is formed of both terrazzo slabs and a zigzag of smoked-oak. The terrazzo steps become incrementally smaller as they get ascend, eventually meeting the oak volume beside a window.
Find out more about Sturlasgade ›
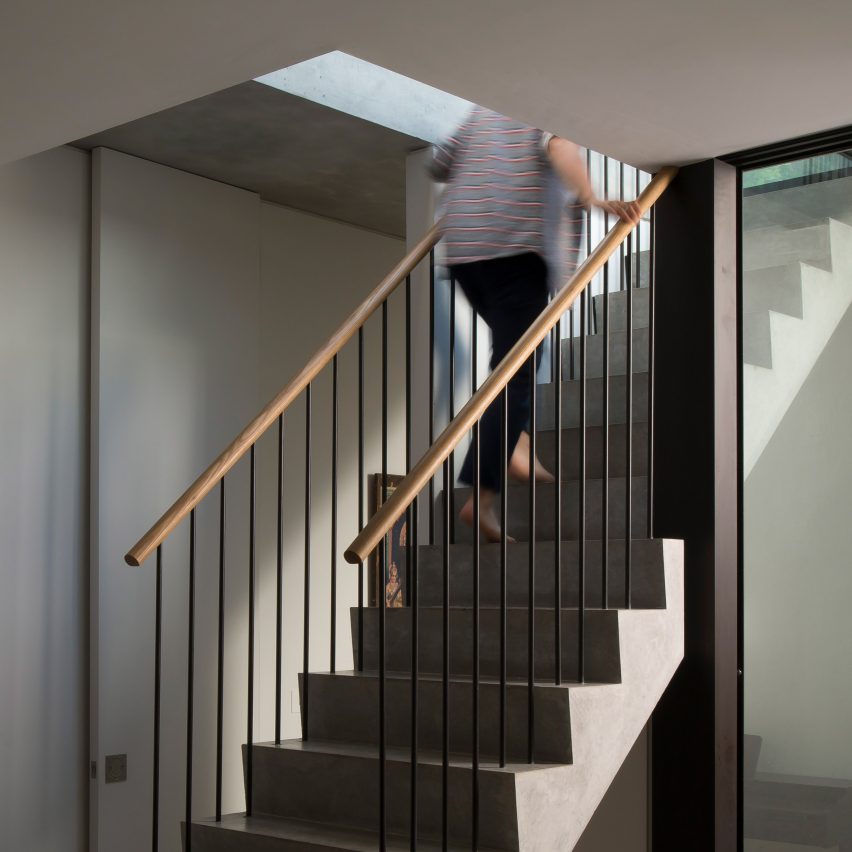
This blocky concrete staircase connects the ground floor of London home with a basement extension. To make the installation as simple as possible, architecture studio Studio Octopi chose to pre-cast the stairs offsite. A crane was then used to get them into position.
Find out more about House 13 ›
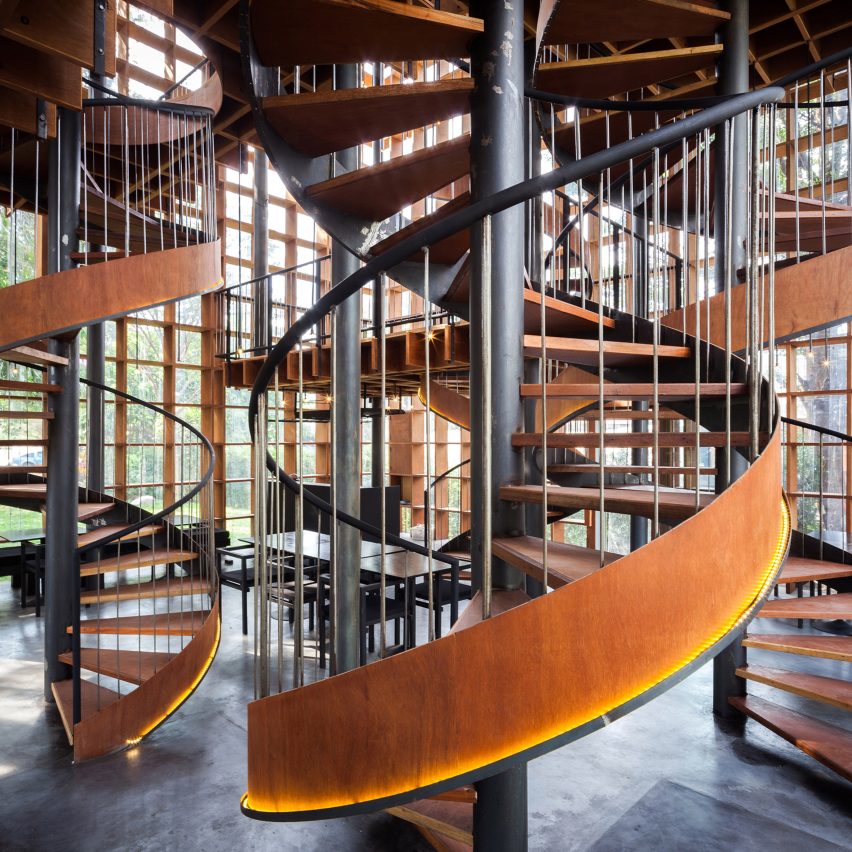
Wine Ayutthaya, Thailand, by Bangkok Project Studio
Five spiral staircases sit behind the gridded plywood walls of this wine bar in rural Thailand. The stairs, which coil around steel columns, lead to four raised platforms – each set at a different height, to offer visitors diverse views of the nearby Chao Phraya River.
Find out more about Wine Ayutthaya ›
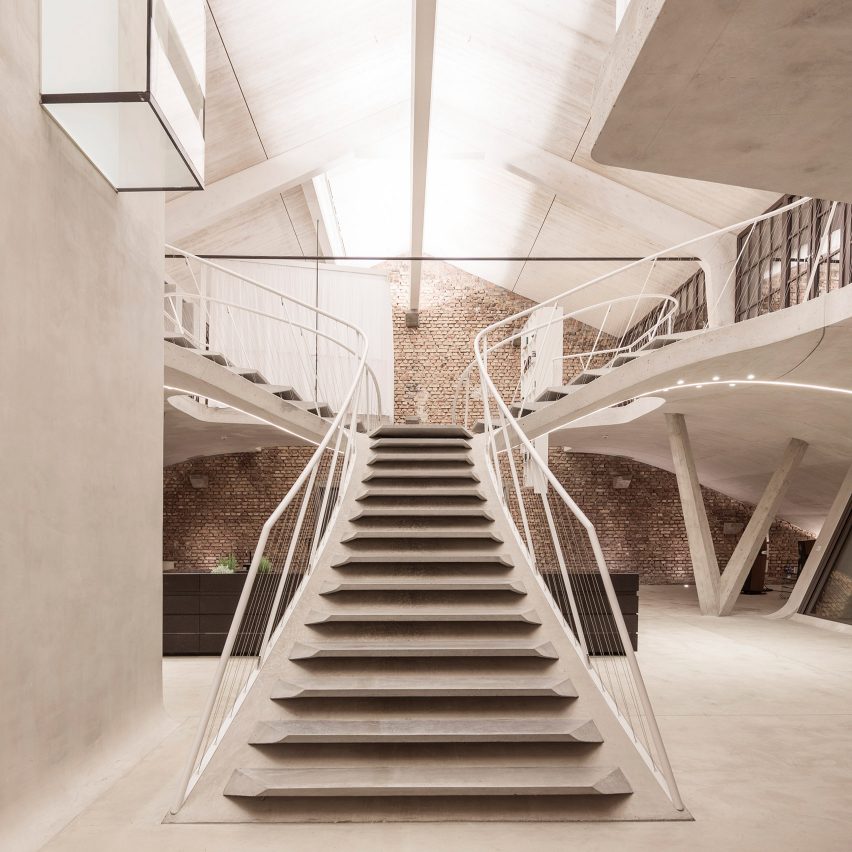
The Panzerhalle, Austria, by Smartvoll
Smoothly-cast concrete forms a sculptural staircase inside this loft apartment designed by Vienna studio Smartvoll. Flanked by minimal white balustrades, the stairs fan out at either side and appear to support the home's upper floor.
Find out more about The Panzerhalle ›
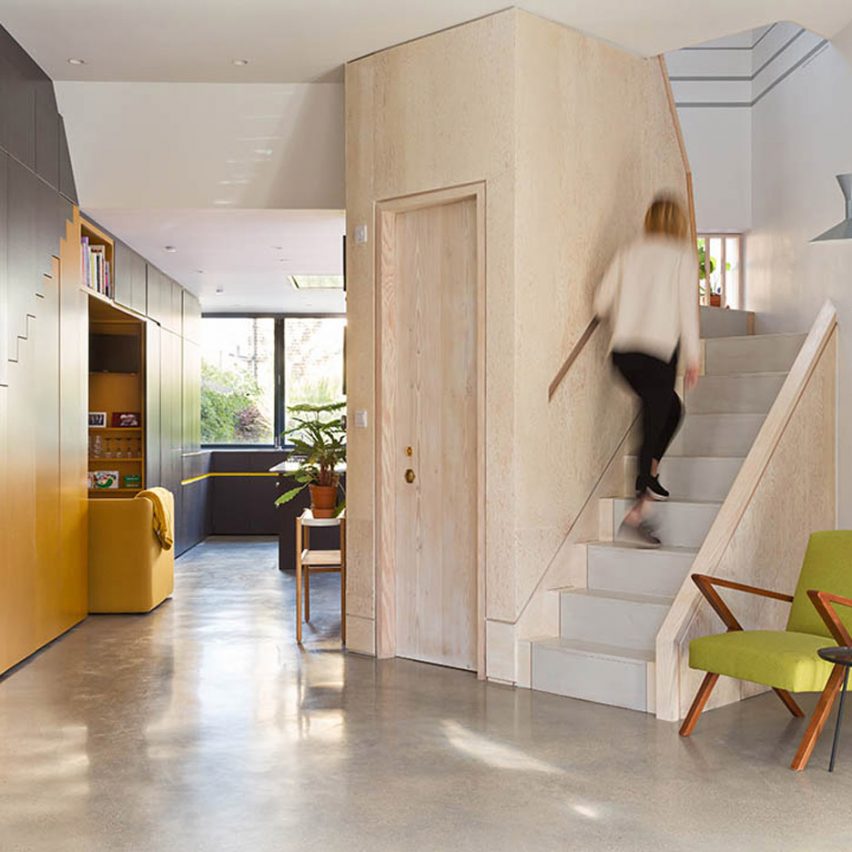
Etch House, UK, by Fraher Architects
Fraher Architects took out the original staircase of this London property, and replaced it with one that ascends diagonally. As a playful nod to the home's original layout, the outline of the old stairs is printed on an adjacent wall.
Find out more about Etch House ›
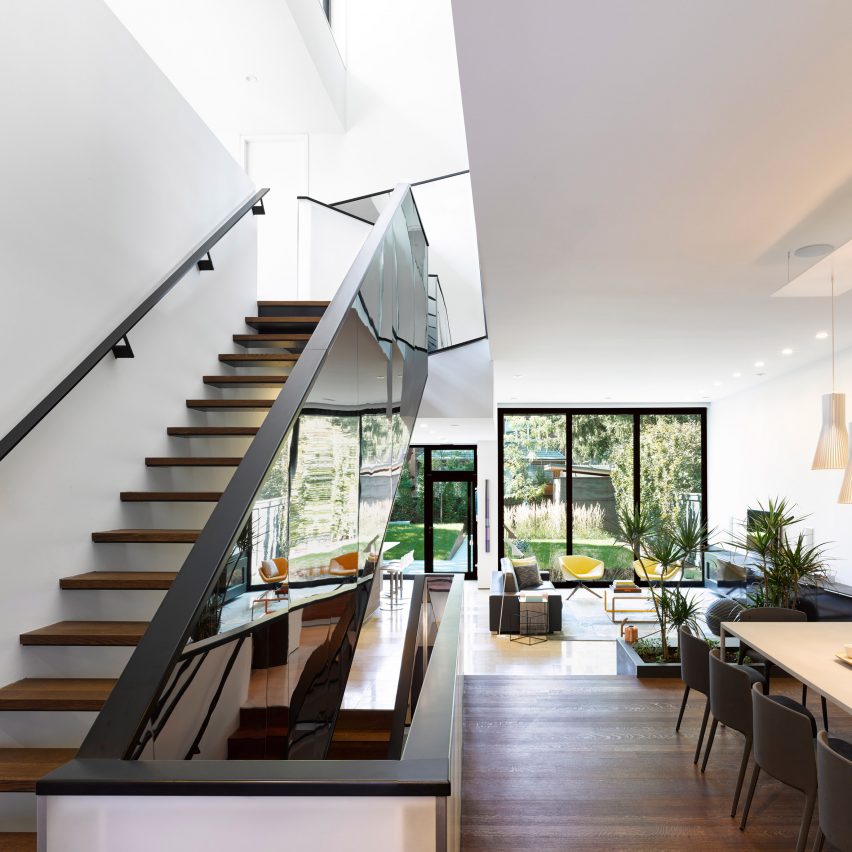
Kaleidoscope House, Canada, by Paul Raff Studio
A staircase wrapped in mirrored panels is the focal point of this home in Toronto, overhauled by Paul Raff Studio. As the various mirrors are positioned at different angles, they bounce light and reflections off one another to create a kaleidoscopic effect – hence the project name.
Find out more about Kaleidoscope House ›
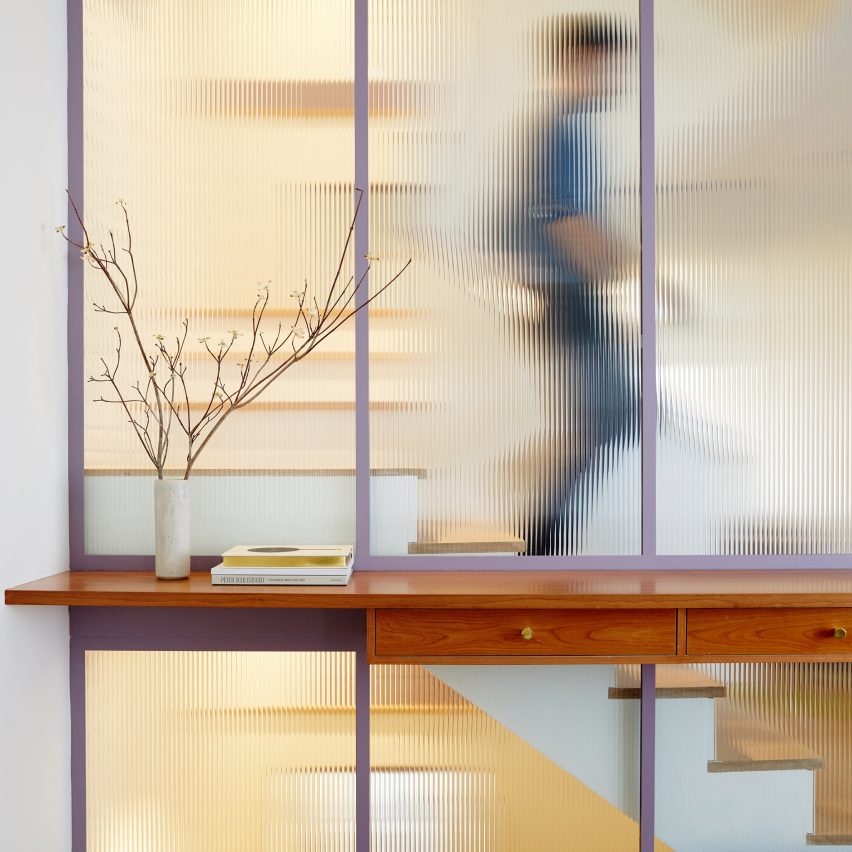
Forte Greene Townhouse, USA, by GRT Architects
Illuminated by a skylight, the central staircase of this skinny Brooklyn townhouse was redesigned by GRT Architects to feature fluted glass sides. Viewed through the glass, residents take on a fuzzy appearance as they move between floors.
Find out more about Forte Greene Townhouse ›
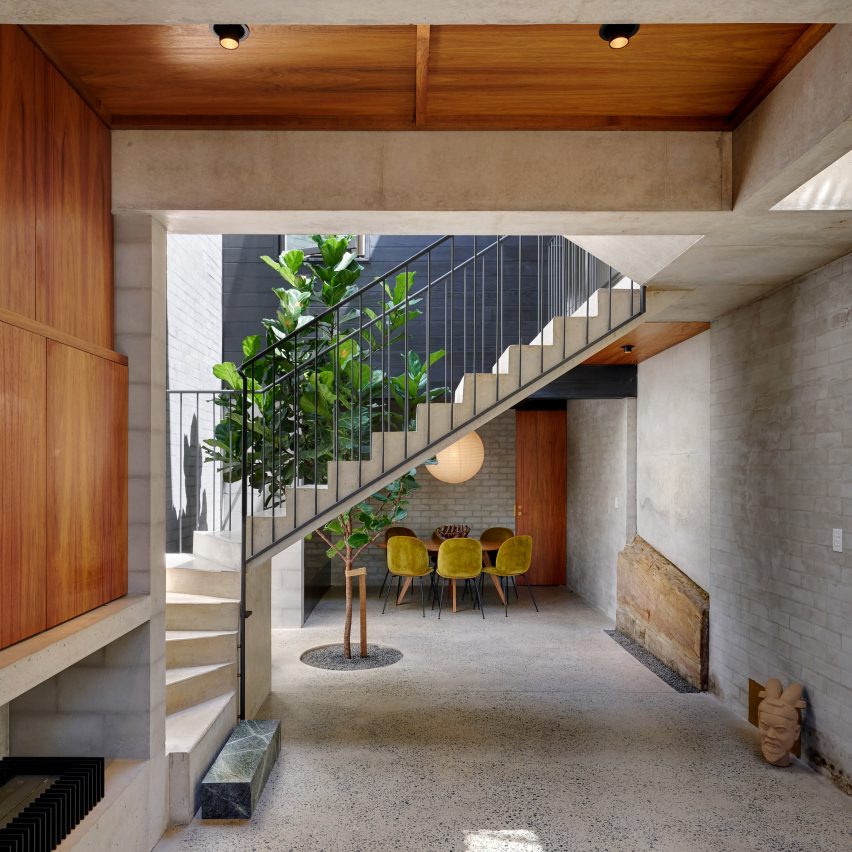
Annandale House, Australia, by Welsh + Major
A block of green marble forms the first step of this concrete staircase, which was slotted into the lightwell of a family residence in Sydney. Architecture studio Welsh + Major decided to plant a tree alongside it, giving an outdoor feel to the lower level.
Find out more about Annandale House ›