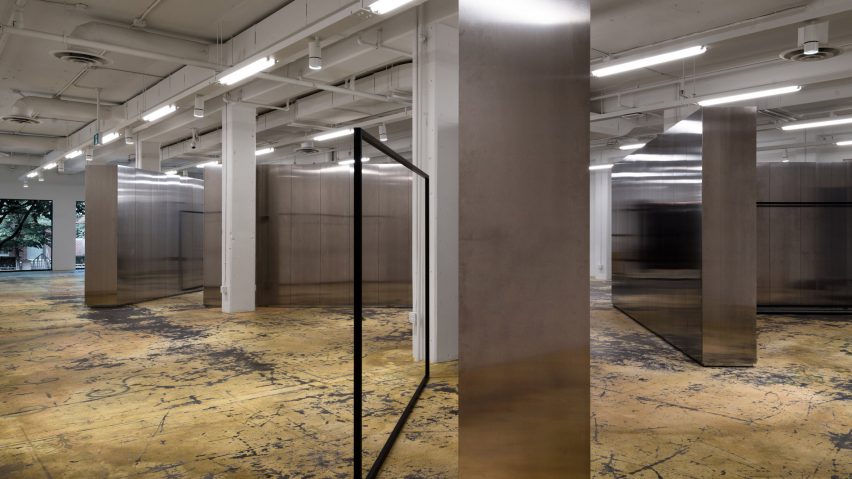Architecture firm Casper Mueller Kneer has created a concept store inside an old warehouse in Vancouver, designed around angled metallic walls and weathered concrete floors.
Leisure Center is based in a former envelope factory in Yaletown, an industrial part of the city. The concept store measures 20,000 square feet (1,860 square metres) over two storeys, with a collection of metallic walls on the upper level.
With offices in London and Berlin, Casper Mueller Kneer designed the concept store in the old art deco building. The team took cues from the building's spacious, geometric interiors, while leaving the original concrete flooring and ductwork exposed. Vancouver-based Scott and Scott Architects acted as executive architects for the project.
"The existing art deco building has a visually dominant structural grid and a beautiful concrete floor, which has the history of previous occupants inscribed into its layered and worn surface like a palimpsest," said CMK, which is also behind the design of the White Cube gallery in London's Bermondsey – similarly housed inside an old warehouse.
A new wall system was designed for the Vancouver space, made from aluminium-clad L-shaped partitions that have a mirror-like finish. These metallic walls juxtapose the existing floors.
The silvery walls are arranged 45-degree angles to the existing grid of the warehouse. The design creates various pockets and crannies for future brands to set up within.
"This effect is enhanced by the rotation, as well as the use of actual mirrors, set within the aluminium surfaces which project views from across the space," said the firm.
On the lower floor is a space decorated with black mirrored volumes, which conceal personal shopping areas. The area is much darker, and has a more intimate feel, with a private lounge covered in a dense felt.
"The store in Yaletown is a multi-brand avant-garde fashion store incorporating a bookshop, cafe, lifestyle and health products, as well as private shopping areas," said the firm.
Examples of other concept stores include Bower and Lotte van Velzen's metallic and russet spaces for The Arrivals across the US, Yayoi Kusama's spotty pop-up for Louis Vuitton in London's Selfridges, and Robert Storey's plant-filled temporary store for Everlane in New York.
Photography is by Simone Bossi.
Project credits:
Project team: Olaf Kneer, Marianne Mueller, Vicente Hernandez, George Barer, Vid Žnidaršič
Executive architects: Scott and Scott Architects, David and Susan Scott, Ly Tang, Maxwell Schnutgen
Contractor: Bon Constructors

