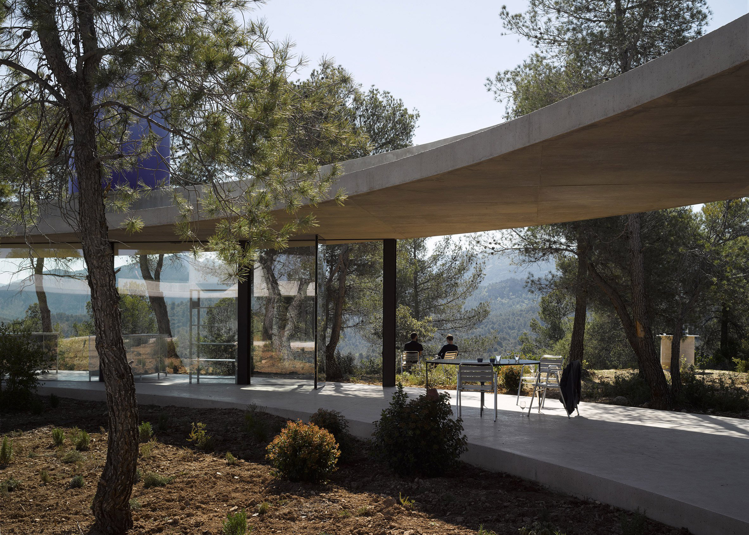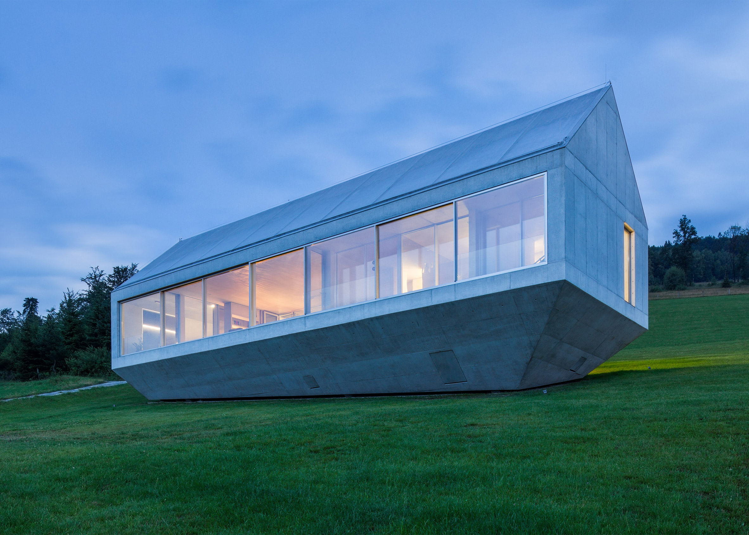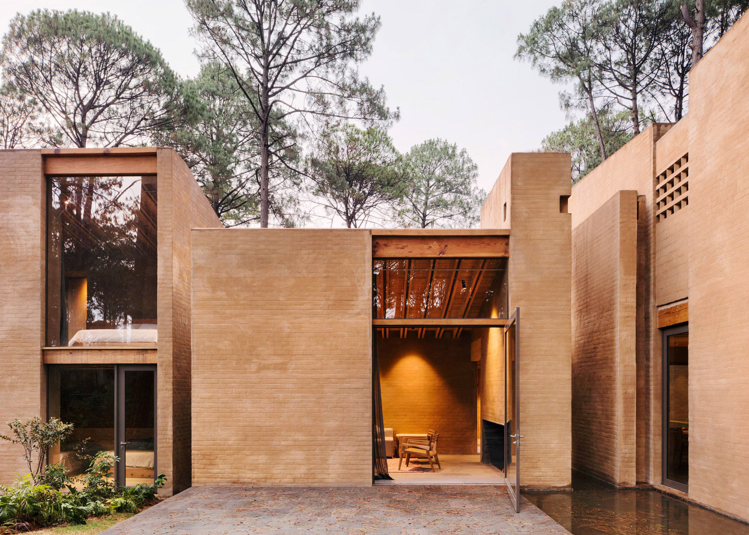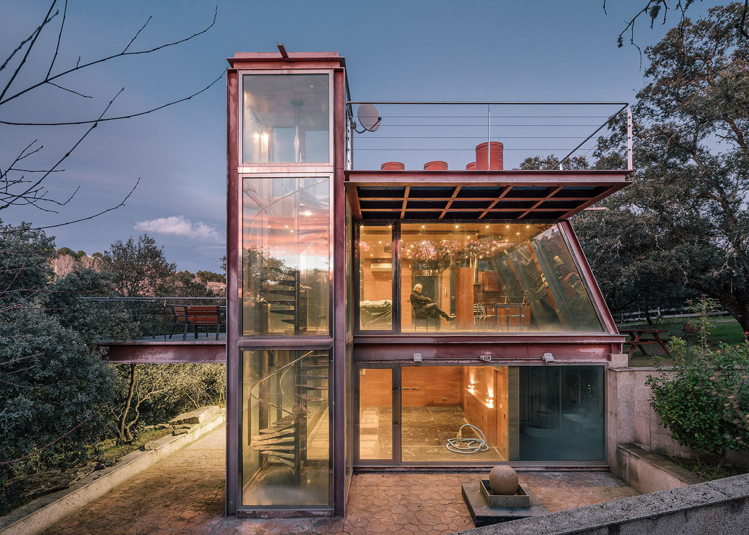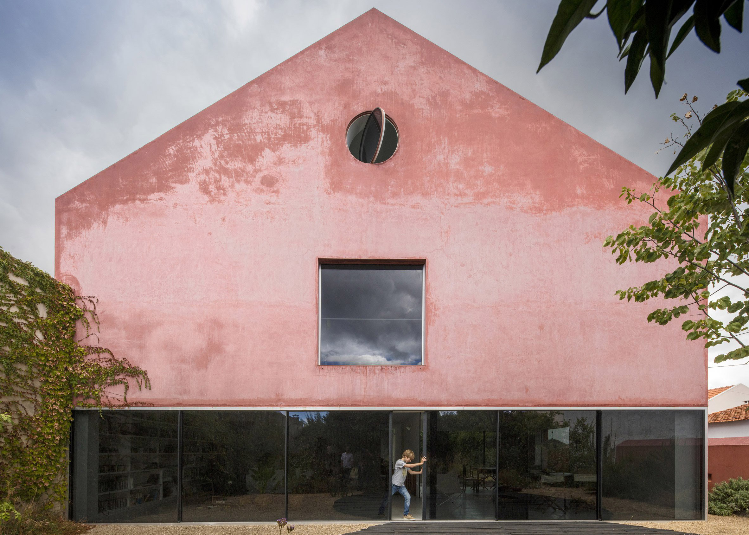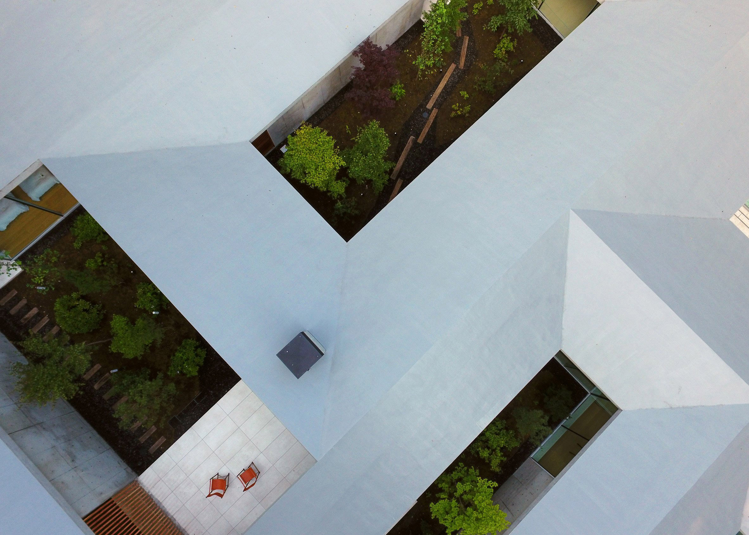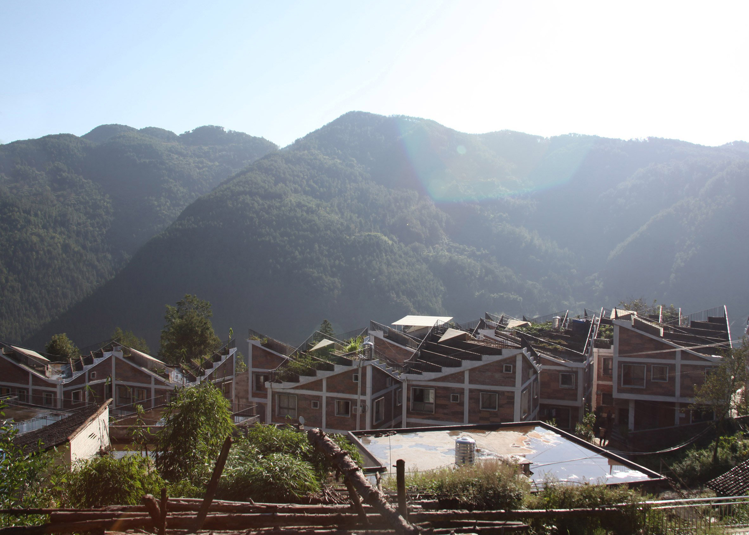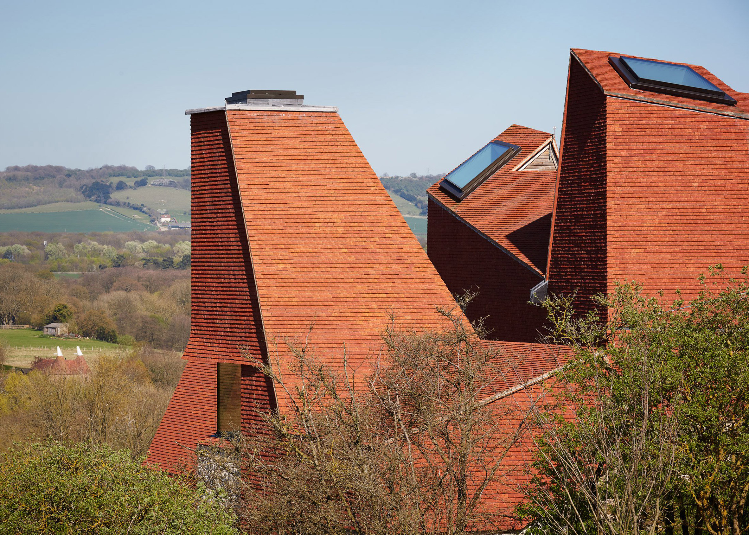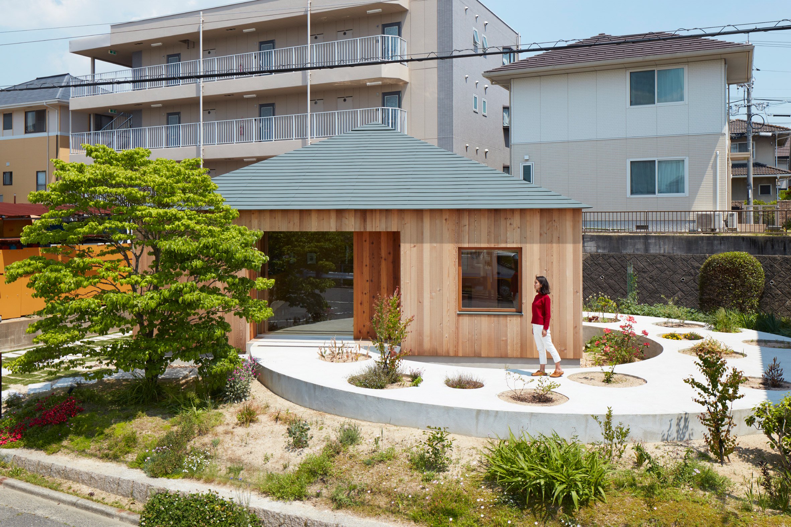We featured more than 500 weird and wonderful houses on Dezeen in 2017. For our review of the year, editor Amy Frearson recalls her top 10, including a bunker-like home in Poland, a glass house in Spain and a self-sufficient community in China.
Solo House II, Spain, by Office KGDVS
Office KGDVS created this idyllic retreat in the Spanish countryside, after being asked by developer Christian Bourdais to design a dream home.
Part of a project called Solo House, the simple property features a circular roof and curved glass walls. It offers panoramic views of the surrounding mountain landscape, but also frames a generous central courtyard.
Find out more about Solo House II ›
Konieczny's Ark, Poland, by Robert Konieczny
Polish architect and 2016 World Building of the Year winner Robert Konieczny designed this bunker-like property for his own family.
It incorporates a number of unusual security features, from a shape that keeps passersby away from its windows, to an entrance that functions like a drawbridge. It can also be completely sealed up when unoccupied.
Find out more about Konieczny's Ark ›
Entre Pinos, Mexico, by Taller Hector Barroso
Possibly one of the most beautifully photographed projects of 2017, these five identical weekend houses in Mexico feature terracotta-toned walls, created using a render made from locally sourced soil.
Other interesting features include staircases that appear as extrusions on the exterior walls.
Find out more about Entre Pinos ›
Hidden Pavilion, Spain, by Penelas Architects
Because of the remote woodland location of this house, its owners weren't too worried about privacy – hence the overwhelming amount of glass.
Framed by an industrial steel structure, these window walls offer impressive views of the surroundings, while trees provide a decent amount of shade to prevent a greenhouse effect.
Find out more about Hidden Pavilion ›
Red House, Portugal, by Extrastudio
Lisbon office Extrastudio converted an old winery to create this family home in southern Portugal.
Red pigmented render was used to give the building a distinctive new colour, and a new swimming pool was installed alongside.
Find out more about Red House ›
It is a Garden, Japan, by Megumi Matsubara and Hiroi Ariyama
This expansive house contains five separate courtyards within its walls.
Designed for an art collector, it includes both a residence and a gallery. Glazed walls surround the courtyards, allowing light to gently filter through the building.
Find out more about It is a Garden ›
Jintai Village, China, by Rural Urban Framework
One of the most socially responsible house designs of this year, this project by Rural Urban Framework has helped rehabilitate a Chinese village that has suffered two natural disasters in the past decade.
The architects developed a model that was used to built 22 homes. Self-sufficiency was key – each property incorporates a rooftop garden that can be used for growing crops, rainwater harvesting, and an entrance that doubles as an area for selling products and produce.
Find out more about Jintai Village ›
Caring Wood, UK, by James Macdonald Wright and Niall Maxwell
Recently named House of the Year by the Royal Institute of British Architects, this impressive country house contains enough space to accommodate a large extended family.
Based on traditional Kentish oast houses, it features angular chimneys covered in handmade clay tiles and a huge central courtyard. Inside, there is a hierarchy to the spaces – ranging from a huge lobby to more cosy bedrooms and living rooms.
Find out more about Caring Wood ›
Simple House, South Korea, by Moon Hoon
Houses made from a irregular stack of boxy forms are very popular with architects, but this one by South Korean architect Moon Hoon takes the idea one step further.
Concrete beams connect the corners of the blocks, helping to brace the structure, while also framing patios and roof terraces. The result is a highly unusual geometric form.
Find out more about Simple House ›
House in Mukainada, Japan, by FujiwaraMuro Architects
A circular path loops through both this house and its garden.
FujiwaraMuro Architects designed the building for an elderly couple, who wanted a home that could accommodate their passion for gardening. The looping walkway, which integrates round planting beds, helps to connect the indoor and outdoor spaces.
Find out more about House in Mukainada ›

