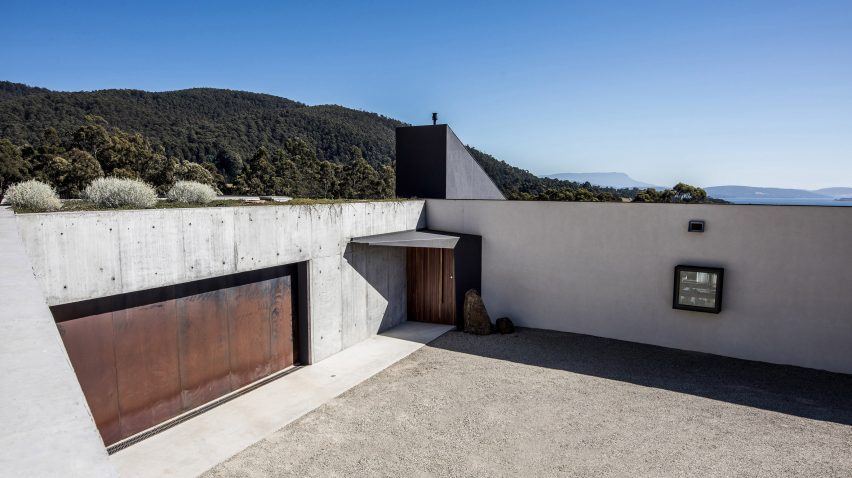Architecture practice Core Collective has completed a house in Tasmania featuring a robust material palette of concrete, steel, masonry and timber that complements its rural seaside setting.
Core Collective, which is based in the Australian island state's capital Hobart, designed Sunnybanks House for a retired couple who left Sydney to enjoy a rural lifestyle in the countryside of southern Tasmania.
The property is situated on a north-facing hillside looking out towards the D'Entrecasteaux Channel which extends between the mainland and Bruny Island.
The clients wanted an attractive home that makes the most of the available views, provides enough space to accommodate visiting family, and is low-energy and solar efficient.
The architects set out to create a building that would merge with the surrounding landscape and take advantage of its aspect, whilst offering protection from the harsh maritime climate.
"We wanted the house to sit with the contours of the hill, nestling into the bank and opening up its long north-facing side to the panoramic views and warming sunshine," said the studio.
"Knowing that this part of Tasmania can experience wild weather throughout the year, we built in a sheltered outdoor entertaining area, covered by a roof and with an outdoor fireplace to keep warm by."
A concrete retaining wall lining a gravelled yard at the front of the house continues along another side of this space, where a pre-weathered-steel garage door and recessed main entrance are located.
The architects worked alongside a local steel fabricator to develop several custom-made items for the house, including the large screen separating the gravelled area from the garden.
Internally, the entrance leads straight into an open-plan kitchen and dining area lined with large windows that frame views of the countryside and the sea.
Immediately in front of the entrance and to one side of the living space is a sheltered terrace lined with full-height glazing that helps to extend the interior out towards the garden.
A door set into the glass at the end of the living area connects the indoor and outdoor spaces. A continuous concrete floor flows out onto the terrace, which is raised up like a plinth above the grass.
A wall clad in vertical timber boards curves around the end of the kitchen to separate this room from a corridor leading towards a master bedroom suite at one end of the house.
Two further bedrooms are located at the opposite end of the building, beyond a utility room connected to the garage and a bathroom that looks out onto a secluded gravel garden.
The landscaping of this garden and the rest of the outdoor spaces incorporates plants chosen to suit the needs of the clients and the building's context. A green roof over the garage is planted with native species.
The material palette used throughout the project aims to provide a neutral backdrop for the clients' collection of furniture, artworks, literature and music, with natural tones and textures adding warmth to the otherwise minimal look.
Photography is by Adam Gibson.

