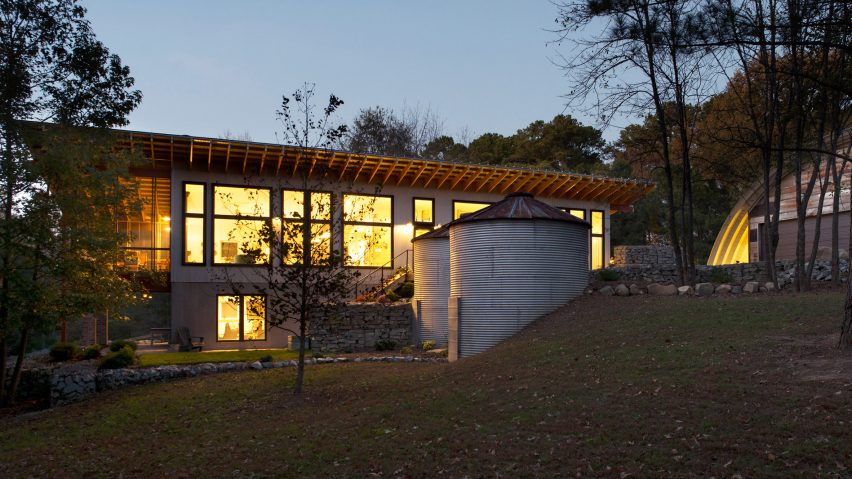Reclaimed materials form simple geometries in this farmhouse in North Carolina by design-build firm Buildsense, which sought to balance the modern appeal of a contemporary home with the cosiness of a rustic farm.
Horseshoe Farm is located in the small town of Creedmoor. The clients wished for a home to retire in that would allow them to live comfortably and sustainably on their family farm.
"The Horseshoe Farm Residence is the forever home for a sustainable-minded couple who lived upon and utilised their site for over 15 years before moving forward with the design and construction," said Buildsense.
"They told us the story of their grandfather on whose farm nothing went to waste," the firm continued. "He would deconstruct older structures when beyond repair, remove every nail, and fastidiously hammer them back to straight form for reuse. New structures were planned for durability, utility, and longevity."
The longitudinal two-storey home is oriented on the east-west axis to maximise the building's southern exposure. It is covered by a pitched roof clad in corrugated steel, which allows the home to be heated by the winter sun while shading the facade in the summertime.
Because of the site's uneven topography, the home's lower level is partially sunken into the ground. Here, the architects included generous spaces for entertaining visitors, including a guest bedroom and a small nook containing a queen-sized bed.
A central service core contains the stair leading up to the main level, in addition to technical areas such as the laundry room and a cellar where the owners store their home-brewed beer and produce.
"The structure and cladding of the home's interior core are reclaimed brick and barn siding," said the architects. "The materials provide a texture and warmth which both contrasts and compliments the modern, trimless, smooth white walls and ceilings."
Upstairs, the architects created an open-plan living room that occupies the entire western end of the home. This space opens out onto a screened porch, extending the living area outdoors for use in good weather.
On the other side of the service core, a master suite is secluded from the public areas of the home, and enjoys its own deck that is accessible only from within the bedroom.
Similarly to downstairs, the core also contains a small sleeping nook on the upper level. All together, the home can accommodate up to four couples "without giving up exorbitant space".
Several sustainable features allow the owners to live off-grid. Two large cylindrical cisterns collect rainwater that the residents use for flushing toilets, and an array of solar panels provides more energy than the home needs, creating a surplus.
"The exterior material palette is corrugated metal siding, pre-cast concrete panels, reclaimed brick, and exposed exterior grade framing," said the architects. Landscaping materials include gabion cages filled with stone and repurposed concrete slabs.
Dezeen recently rounded up five of the best homes in North Carolina, which include a renovated mid-century modern house by In Situ Studio and an L-shaped dwelling that wraps around an ancient oak tree by Samsel Architects.
Photography is by Lissa Gotwals Photography.

