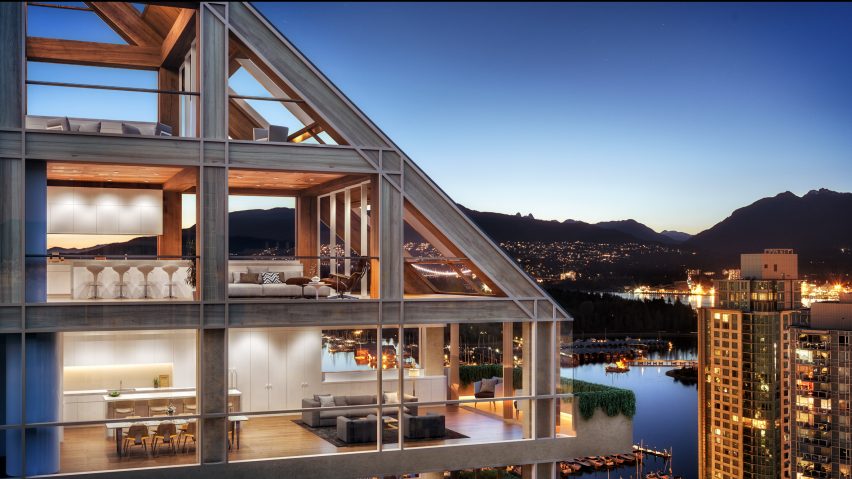These new images offer a glimpse inside Japanese architect Shigeru Ban's Terrace House for Vancouver, set to become the tallest hybrid timber structure in the world once complete.
Ban's residential tower is expected to reach 71 metres at its tip – a feat that its developers Port Living say will make it the "world's tallest hybrid timber structure". The building will comprise an outer frame of timber and glass top, paired with a concrete and steel core.
Newly released visuals and details also reveal that the building on Vancouver's waterfront will provide 20 luxury residences, featuring a simple and neutral palette, and custom door handles, cabinet pulls and millwork all designed by Ban.
Nearly half of the apartments will occupy an entire floor. On the lower part of the building these will be wrapped by the terraces that Ban added to line up with the listed landmark next door – the Evergreen Building by Canadian architect Arthur Erickson.
Three homes will be spread across the top seven floors as the timber structure tapers upwards.
"Terrace House is the pinnacle of modern development and will stand out among some of the greatest residential buildings in the world," said Port Living founder and CEO, Macario Reyes.
"Shigeru Ban and his team's attention to detail is unparalleled and have ensured that each of these homes is truly unique to any other in Vancouver."
On the lower levels, large sliding glass doors will open from the the living rooms, bedrooms and bathrooms to the outside, with views across the city and mountains. The outdoor spaces will feature lighting fitted into the rim of balconies, while planting will be draped on top.
Outdoor spaces adjoining the open-plan living, kitchen and dining rooms will have flooring that matches the white oak inside.
Kitchens will be furnished with polished chrome and stainless-steel fittings, and white wall-storage cabinets. A marble-topped central island will feature an inlet for stools, accompanying a wooden table and chairs for more formal dining.
Bathrooms will be all-white, while bedrooms will feature millwork, walk-in wardrobes and "spa-inspired en-suite bathrooms".
Residences in the gabled structure at the top will be detailed slightly differently, exposing the wooden structure, which will be made of locally sourced Douglas fir timber from forests in the Kootenay region of British Columbia. Inside, this timber will line the ceilings to add warmth to the space with insulation to improve sound absorption.
Winter gardens will be housed at the front of these residences, in enclosed terraces slotted under the slope of the roof. These will be encased in electronic, motorised glass-sliding panels, which the developers describe as a world's first "pioneering design".
With prices starting at $3 million (£2.2 million), the luxury residences will also be detailed with smart technology, glazing chosen to protect art collections from sunlight damage, and in-floor heating and cooling systems.
"Terrace House has been thoughtfully executed and planned, drawing on Shigeru Ban's iconic design codes to ensure that each of the 20 homes are individual works of art," said Reyes.
"To further enhance the ownership experience, residents will enjoy a dedicated concierge team, and a plethora of amenities ensuring a best in class lifestyle."
Ban first unveiled his design for Terrace House last year. The building is set for completion in 2020, and it will mark the architect's tallest design to date, as well as his first in Canada.
More details revealed earlier this year suggested that it will also take the title of tallest hybrid building from the 18-storey, 53-metre-high Brock Commons at the University of British Columbia, which is made up of steel, concrete and timber, and located in Vancouver.
This is not the first time that Ban has experimented with wooden construction – the most notable feature of his first building in Switzerland is its exposed structural system made entirely of timber.
Terrace House also joins a plethora of experimental architectural projects with timber structures, as architects increasingly turn towards wood as a building material for its sustainability, quality and speed of construction.
Examples include French architect Jean Paul Viguier's proposal for a trio of timber-framed towers for Bordeaux and a concept for London's first wooden skyscraper, developed by PLP Architecture and researchers from the University of Cambridge.

