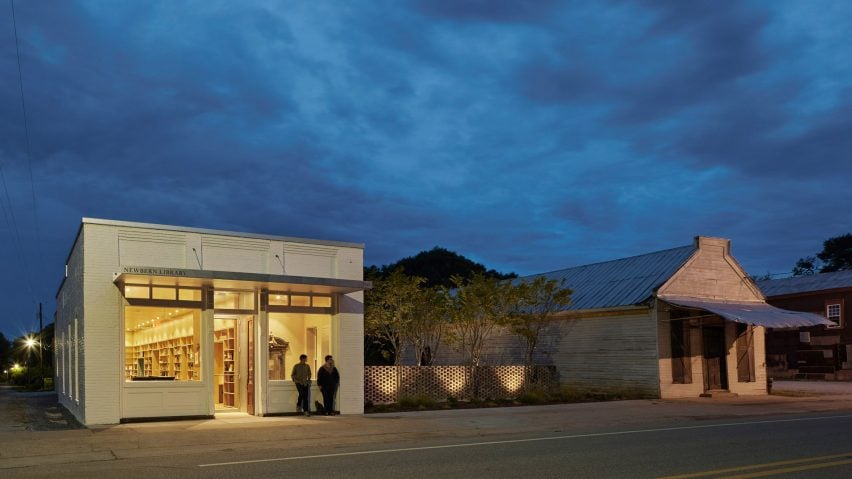A brick bank building in Alabama dating to the early 1900s has been transformed into a community library by Rural Studio, a student design-build programme dedicated to social projects.
The Newbern Library is located in a town of the same name with less than 200 residents, and was converted by fifth-year architecture students at Auburn University's Rural Studio – a programme founded in 1993 by Samuel Mockbee to create architecture for disadvantaged residents in rural areas.
The recent project came about after the studio was approached by local community leaders seeking to build a new library.
"Within the town's rural context, they understood that the library could become a social centre, providing such resources as after-school programming, computer access, and the first public internet point in the community," the team said.
"The Old Bank Building, part of Newbern's historic downtown, was donated by a local family to house the new library."
The design called for both renovating and enlarging the modest, flat-roofed building. Its masonry shell and glass storefront were preserved and refurbished. A simple metal canopy extends from the front facade and shelters the entrance.
In the rear of the building, the team added a 700-square-foot (65-square-metre) cubic addition clad in cypress, which contrasts with the white brickwork.
Inside, the team installed bookshelves made of birch plywood, which were milled using computer numerical control (CNC) techniques and assembled on site. Birch was also used for the patterned ceiling panels.
The back half of the library features deep rectangular windows that serve as cosy areas for reading.
"Complementing the larger public space, a series of alcoves within the bookshelves accommodate computers, private study nooks, window seats and storage closets," the team said.
The studio preserved and repurposed original elements, such as the old pine flooring and bank vault door. A courtyard just to the north of the building serves as a shaded outdoor space for reading and activities. Bricks from the original structure were used for paving and low walls.
Other student design-build projects in the US include a Connecticut dwelling for homeless tenants created by Yale University students, and a metal-clad duplex for low-income tenants by students at Kansas State University.
Photography is by Timothy Hursley.
Project credits:
Architect: Rural Studio, Auburn University
Student design and build team: Morgan Acino, Ashley Clark, Stephen Durham, Will Gregory
Faculty team: director, Andrew Freear; instructors, Elena Barthel, Xavier Vendrell, Dick Hudgens, Steve Long, Mackenzie Stagg, Cameron Acheson, John Marusich, Alex Henderson, Johnny Parker
Architect of record: David Hinson Architect
Structural engineer: Joe Farruggia, GFGR Architects & Engineers
Detail consultant: Dan Wheeler, Wheeler Kearns Architects
Environmental consultants: Sarah Fisher, Emilie Hagen, Claire Maxfield, and Paul Stoller, Atelier Ten
Acoustic consultant: Gaines Hall, University of Illinois at University of Illinois at Urbana-Champaign
Graphic design: Clifton Burt

