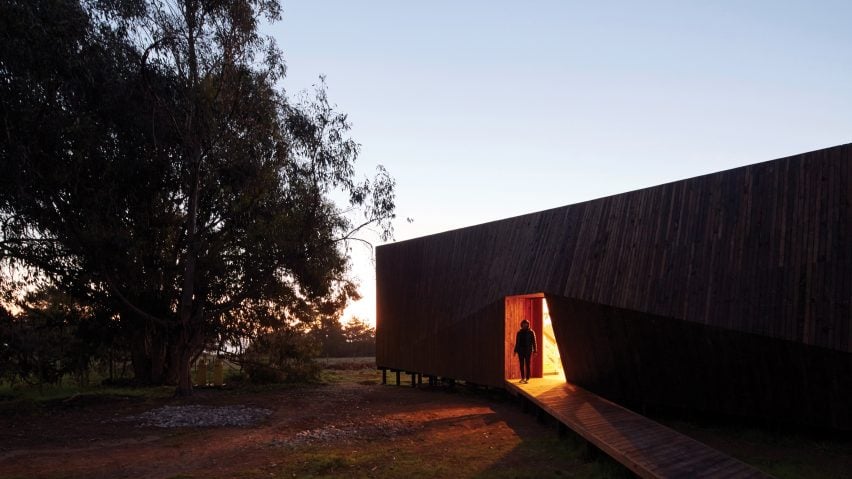
Faceted house by Verónica Arcos sits in a Chilean forest clearing
Architect Verónica Arcos has used two layers of pine walls to create the angular shape of this house on the coast of Chile.
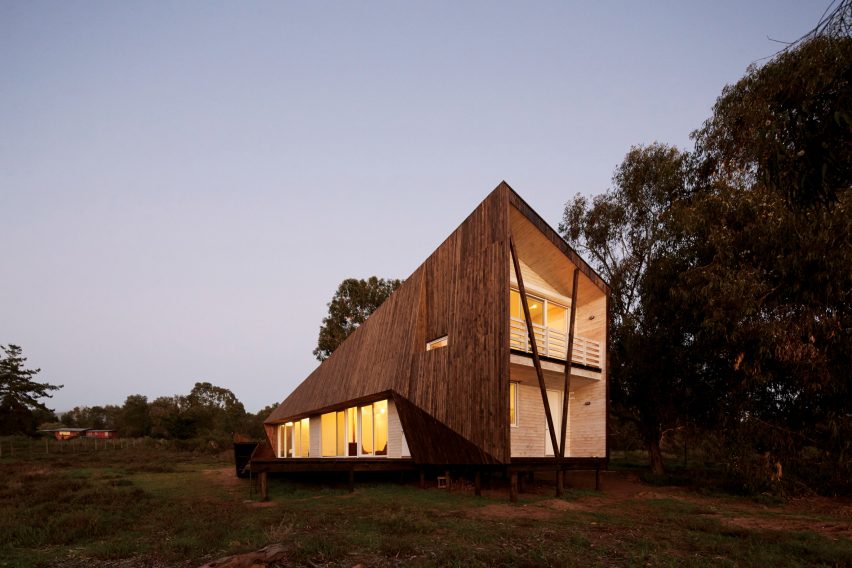
Located 180 kilometres north of the country's capital Santiago, the residence sits in a gated community called Huaquén Del Mar. The estate is perched on high cliffs, offering elevated views of the distant Pacific Ocean, and blanketed with trees.
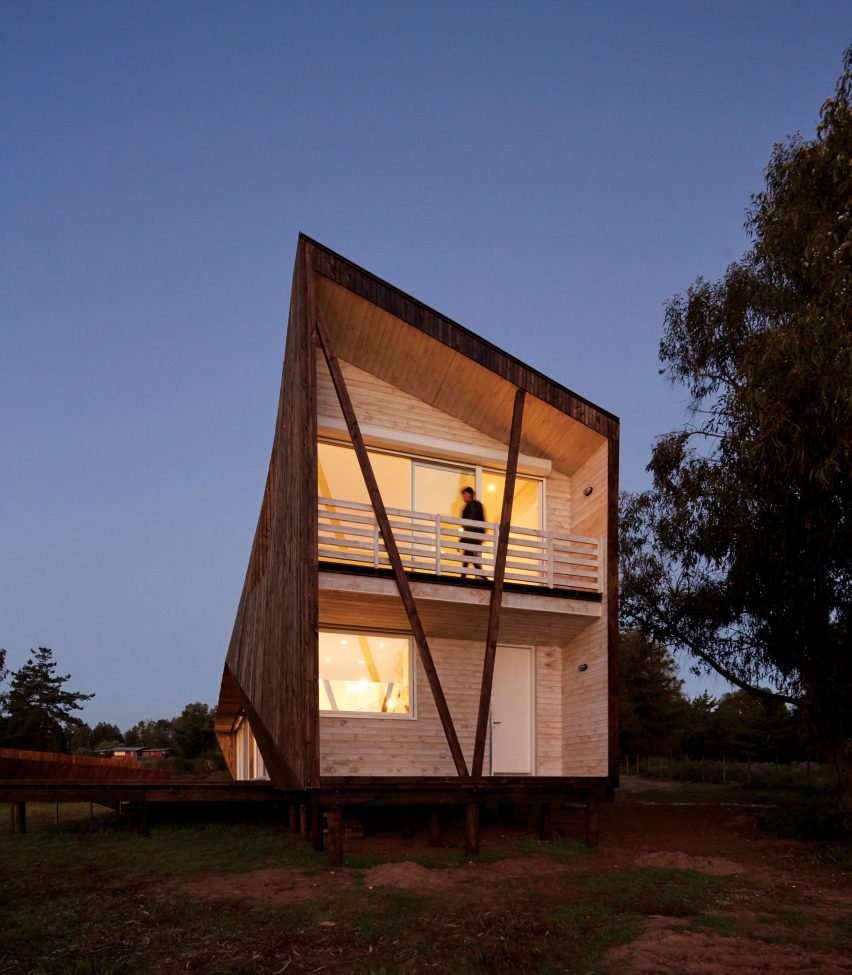
Glimpses of the water are afforded from the site through clearings in the woodland, which the Santiago-based architect described as "windows in the forest". She gave the house a rectangular floor plan, orientated to make the most of the views.
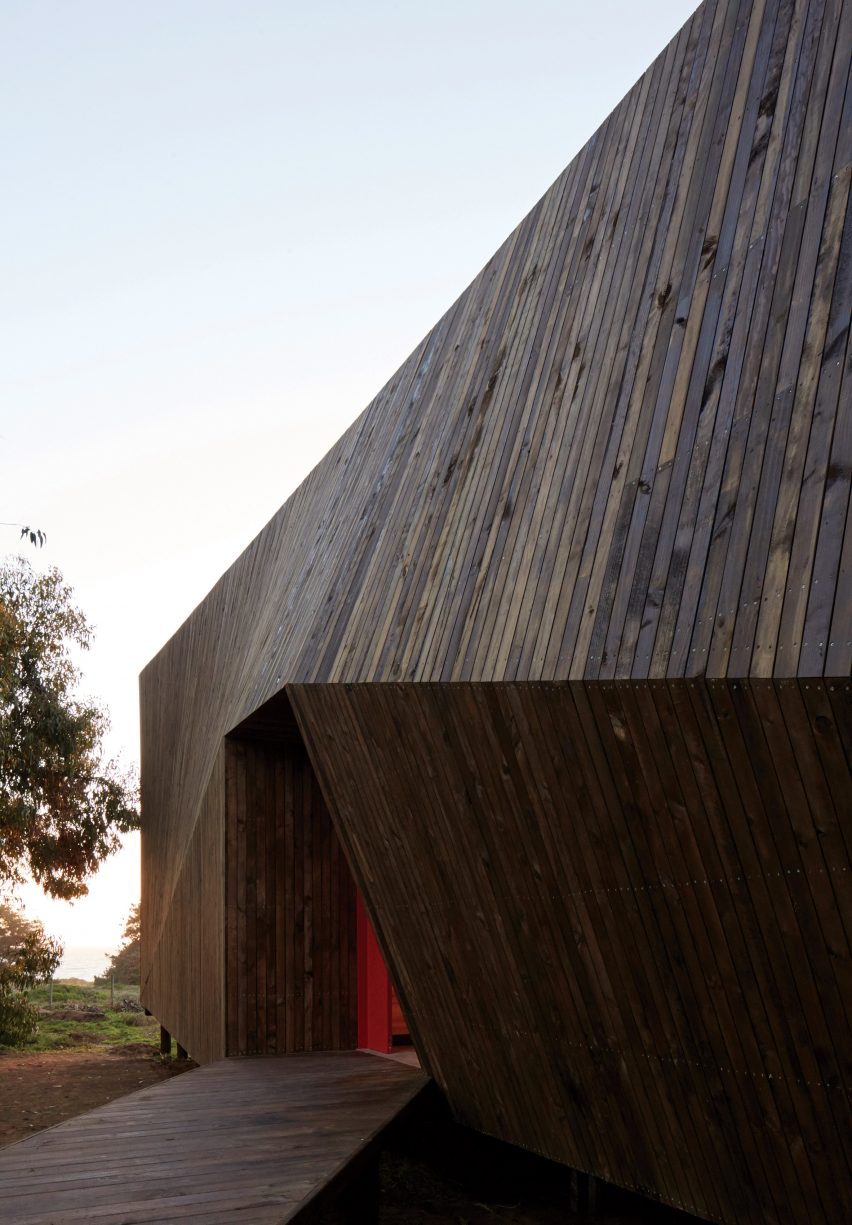
Arcos, who has previously built another angular house in Chile, enveloped this residence in faceted walls to add drama to an otherwise simple layout.
The angular forms and subtle changes in shape are created by pine planks, which are dyed dark brown to blend in with the surroundings. These are layered over an inner structure comprising pine and other wooden structural panels.
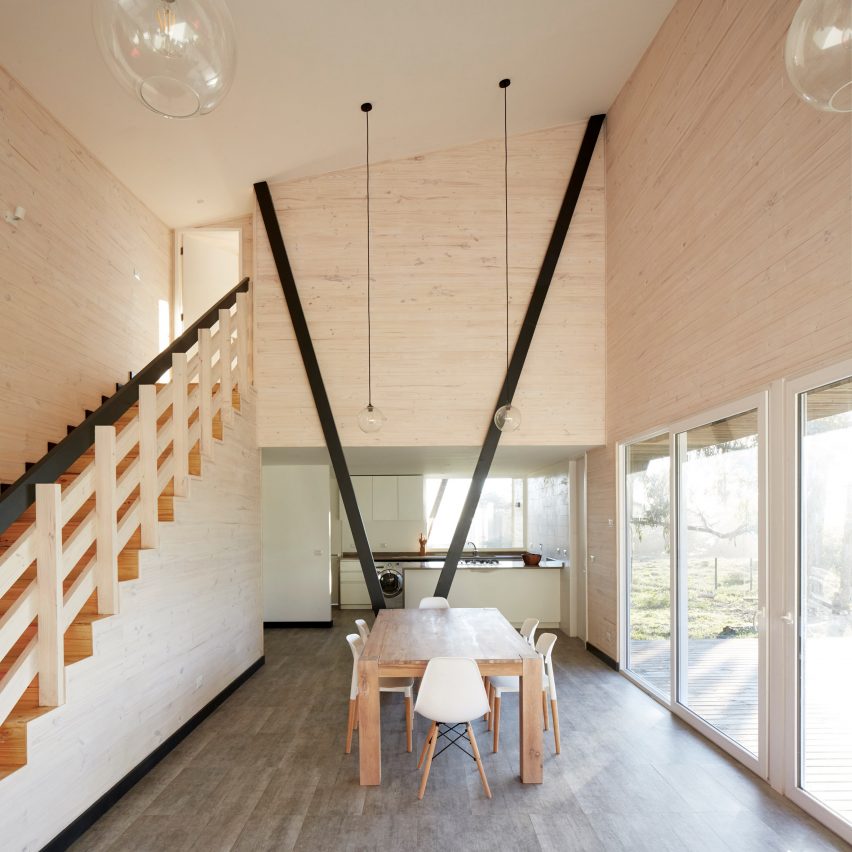
"It was intended to work with a simple volume, without convexities, and to give it expression through the double curvatures of its envelope," said Arcos.
"The second skin is the visible face of the house, and proposes a dynamic aesthetic of gradual variation, through the interpolation of wooden elements, resulting in a warped surface, both in the longitudinal facades and on the roof."
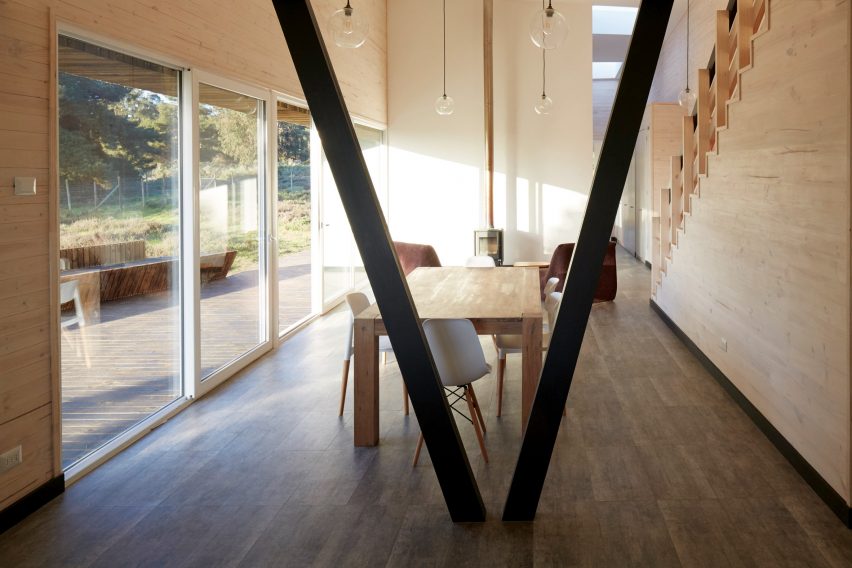
The gap between the two layers of the aptly named Two Skins House also aids natural ventilation, to enable the house to cool effectively in the hot summer. The inner structure is insulated with mineral wool, while a zinc coating protects it from humidity.
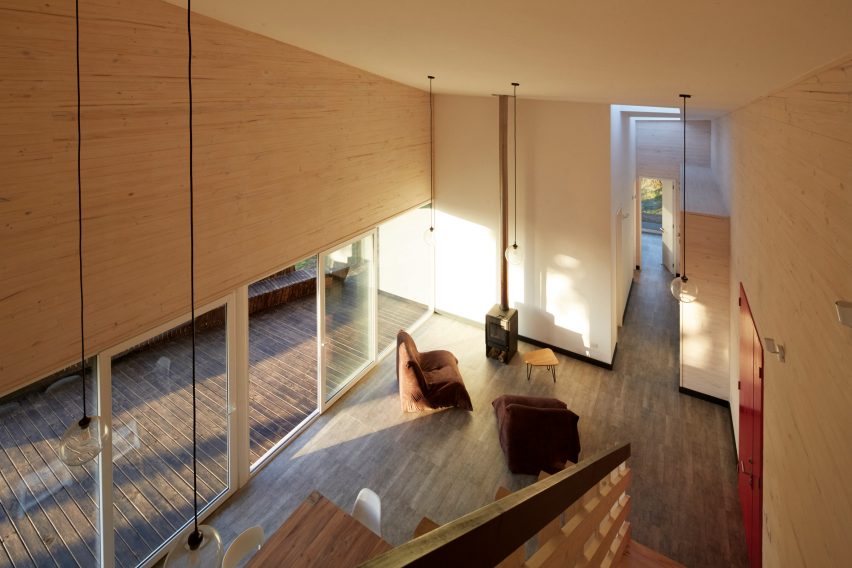
Along the northern side, the woodwork creates a slight overhang above the longest window, and covers a slightly raised platform and steps that lead to the garden. As the wall extends backwards, it slightly twists and then ends as an enclosure around the terrace facing east.
Facets also form a cove around the house's entrance on the southern side accessed via a wooden walkway.
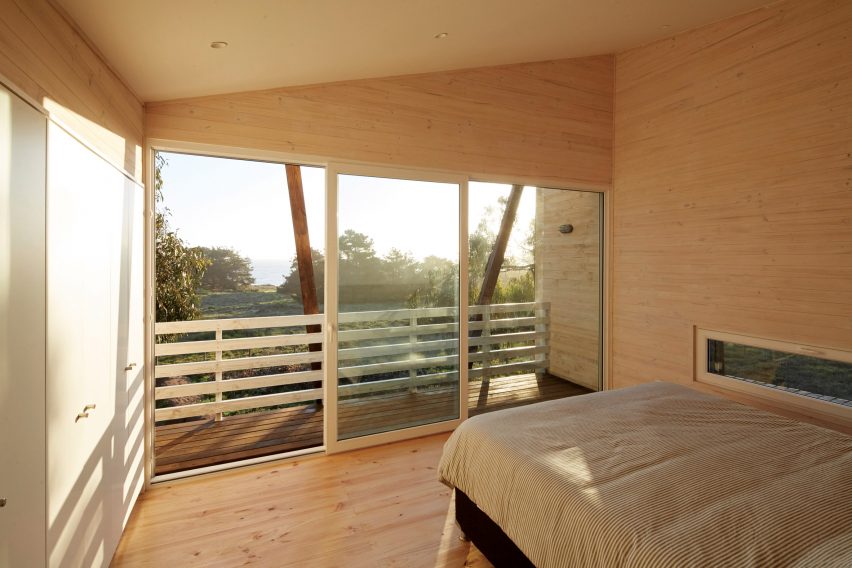
A sloping roof appears to bend as it meets the different levels of each of these walls. It reaches nine metres high at its tallest point to create a mezzanine floor for the master bedroom, while the rest of the accommodation is at ground level.
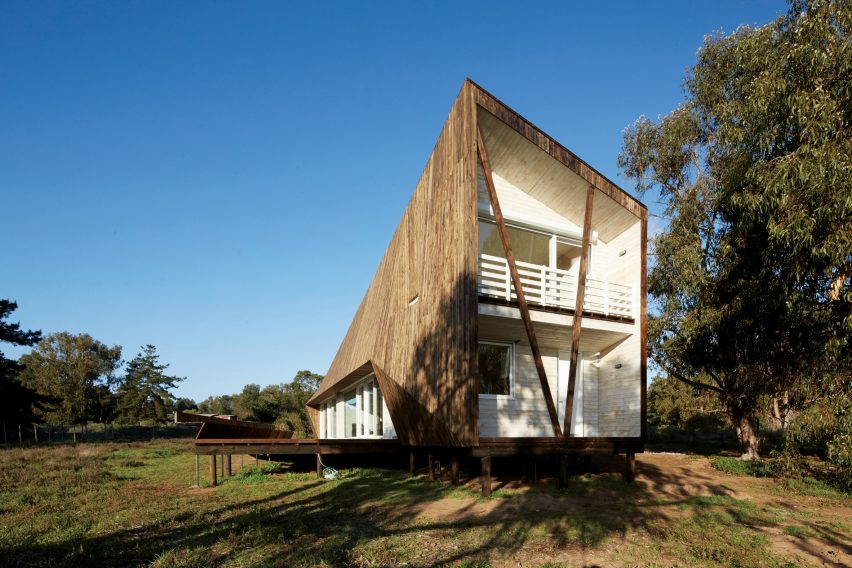
The double-height wall beneath this peak features glass doors that open from the bedroom onto a terrace on the upper level, and a patio of the ground floor.
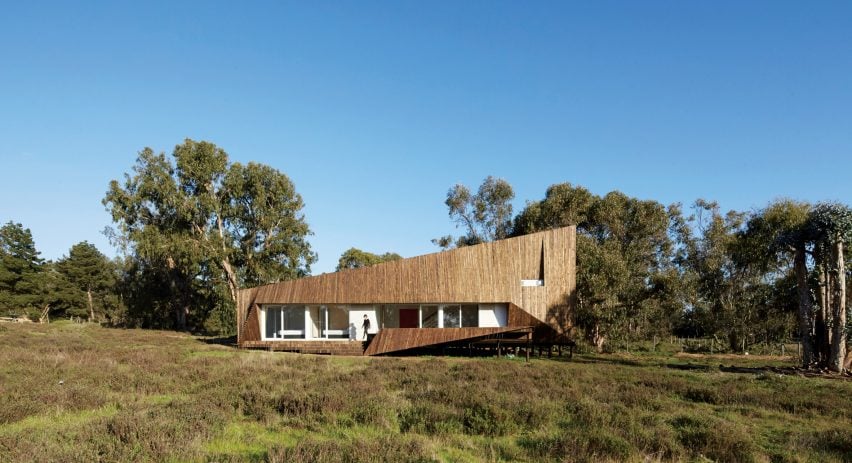
Pale pine lines the inside of the opening, while a V-shaped structure in front supports the slanted roof. Another of these elements is found inside the double-height dining and living room, but is darkened to contrast the paler wooden interiors.
Furnishings in the main living area are minimal – including two chairs placed in front of a wood-burning stove, and a dining table set beneath long pendant lights. The red front door offers a pop of colour.
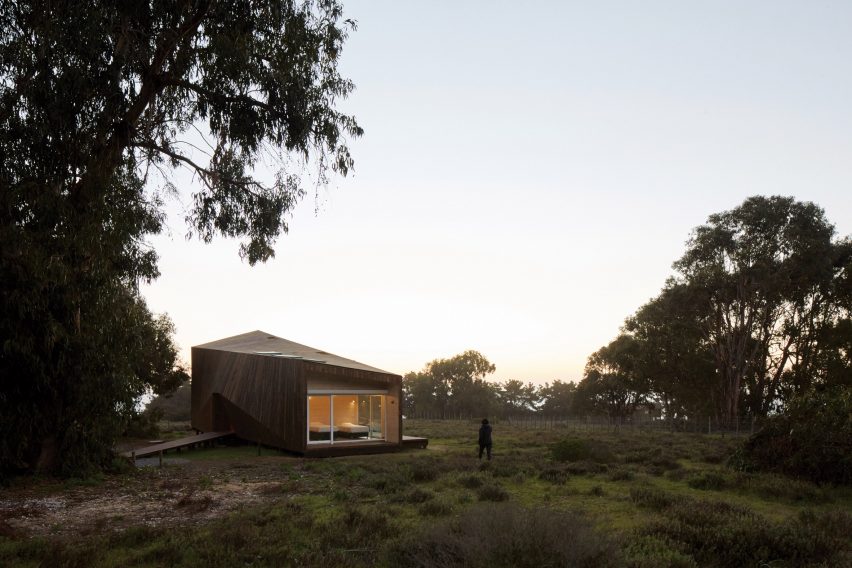
The kitchen is located underneath the mezzanine floor, while two further bedrooms are set on the other side of the dining room.
Photography is by Cristóbal Palma.
Project credits:
Architect: Verónica Arcos
Collaborator: Pedro González
Structural engineer: José Manuel Morales
Construction company: Remoto