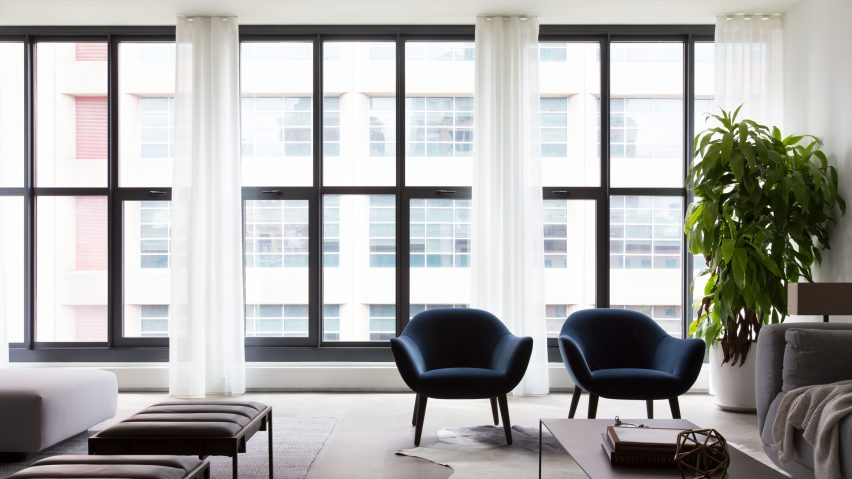Pebble-dashed stone, etched white marble and a sculptural black metal staircase feature in these residences in New York's Tribeca, styled by Italian architect Stefano Pasqualetti.
Pasqualetti designed the interiors of the four residences inside 403 Greenwich – a condominium building that local architecture firm Morris Adjmi slotted between two buildings in the neighbourhood's West Historic District.
Recently completed for developers Colonnade Group, it features a blackened facade punctured by large windows on the outside. The building houses three duplex apartments and a four-storey penthouse, each detailed with a simple material palette of steel, marble and wood that Pasqualetti describes as "soothing and timeless".
Each of duplexes has an open-plan kitchen, living and dining room, and three bedrooms and bathrooms, naturally lit by floor-to-ceiling windows, but the arrangements differ slightly.
The lowest residence also has a 655-square-feet (61-square-metre) private garden on the ground floor, accessed from the living area by sliding glass doors. The courtyard is wrapped by brickwork walls and bamboo plants, and laid with travertine blocks set in gravel.
Interior finishes in all three residences are similar – including walnut kitchen cabinets topped with a granite worktop, separated by a black gap. Strong black lines that outline the white kitchen cabinets reference the window frames of the building's facade.
A blackened metal staircase welded on site connects the two levels in each. The wooden treads are paired with risers covered by Ceppo di Gre – an ornamental Italian stone that has a grey pebbled finished, and also features in the building's lobby.
"The stone was a very common one, typically used in the historical Milan city, and now is a one-of-the-kind material, difficult in finding, fragile, but with unique dark to light grey color vibrations," said Pasqualetti.
The main bathrooms include paler woodwork cabinetry that complements the hues of the large grey stone tiles and wood-like wall panelling. A stone double sink spans the master bathrooms, topping dark wooden cabinets. Mosaic panels cover the floor and huge white tiles that are marked with vertical etchings line the walls.
"Master bathrooms have more sophisticated and rich textures," he said.
As with the duplexes, a blackened steel staircase connects the four levels of the 4176-square-foot (388-square-metre) penthouse. It sits placed in the middle of the floor plan, along with the elevator, allowing the spaces on either side to enjoy plenty of daylight and views from the windows.
Three bedrooms occupy on the lowest floor, including the master bedroom, which has an en-suite bathroom fitted with dark grey stone floors, etched Carrara marble wall tiles and a rain shower.
Another two bedrooms are placed on the floor above, along with the main living area featuring chevron wooden flooring in a "dark sand" hue, and white net curtains. Blue chairs, planting and green cushions add pops of colour to the otherwise grey-toned room.
An open-plan kitchen and dining area can be found on the next floor up, accompanied by another larger dining room across the hall for entertaining. Glass doors flanking the room open onto a terrace.
Another two patios are placed on either side of the top floor, which hosts a small "den" that could be used as a gym or another bedroom.
The residences of 403 Greenwich join a host of recently completed apartments in Tribeca, including a loft that swaps walls for walnut furniture and a penthouse with a pale material palette.
Photography is by Federica Carlet, unless stated otherwise.
Project credits:
Architect: Morris Adjmi Architects
Interior architect: Stefano Pasqualetti
Developer: Colonnade Group
General Contractor: Wonder Works Construction

