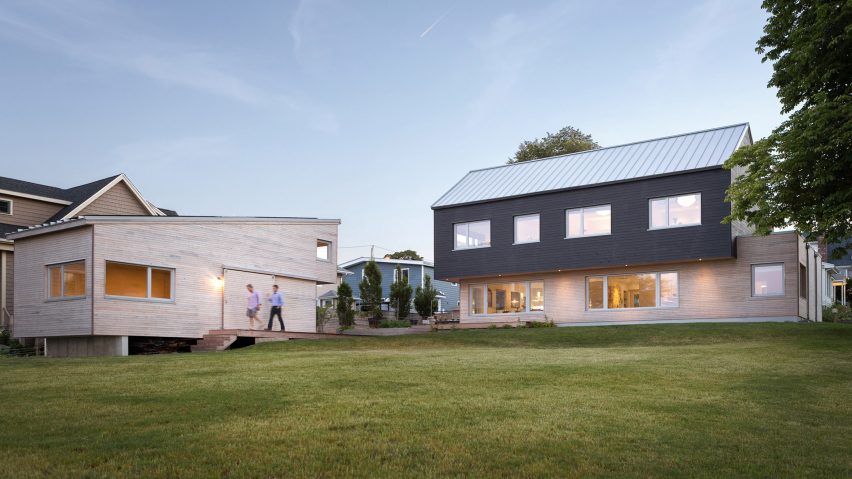This family dwelling that American studio Go Logic designed for a dense waterfront neighbourhood features a green roof, two-toned cladding and a distinctive silhouette.
The Quincy Bay Residence is located on an east-facing, oceanfront lot in Quincy, a densely populated town located just south of Boston. Creating a home that responded to the local historical context was a guiding concern for the design team.
"This single-family custom residence harmonises with its context by means of traditional building forms and materials," said Go Logic, a design-build firm based in Belfast, Maine. "But while acknowledging neighbourhood patterns and norms, it does so in a way that clearly differentiates it as a contemporary home."
The residence consists of a main dwelling and a detached studio building, which together form a partially enclosed courtyard that is shielded from easterly winds and from the neighbours' view. The front of the home hugs the inland-side of the property, which enabled outdoor space to be situated next to the water.
The main dwelling comprises a gable-roofed form wrapped in grey cedar, which sits atop a rectangular volume with natural wood cladding. On the west elevation, a shed dormer pushes out from the facade and shelters the home's entrance. The northwest side has visible, grass-covered roof.
"A single-storey green roof helps break down the building's mass, reducing its visual impact from the street and opening views to the bay beyond," the team added.
The interior offers a fluid layout and sweeping views of Quincy Bay. A foyer leads into an open-plan living room, dining area and kitchen. Polished concrete floors and white walls are paired with colourful art and furnishings, include a sofa with mismatched upholstery.
"A delicate, cantilevered steel stair forms a backdrop to the living room, while channelling daylight from the windows above," the studio said.
Upstairs, a master suite and two modestly scaled bedrooms feature vaulted ceilings, giving them a loft-like feel. The light-filled rooms feature operable windows, wooden flooring and modern decor.
The wood-clad studio building, which occupies the footprint of a former garage, contains a workshop and storage space for water sports equipment. It can also serve as guest quarters.
The architects wanted to ensure the home was energy-efficient in spite of its eastward orientation and its location on a tight urban lot.
"We relied on a super-insulated building shell with high-performance, triple-glazed windows to reduce space heating demand and several south-facing windows for passive solar gain," the studio said. "These measures allowed us to open the facade toward views of the bay without compromising the home’s energy performance or comfort."
Founded in 2008, Go Logic has completed a number of contemporary homes with vernacular elements, including a wooden house built in a forest clearing in Maine. Earlier this year, the studio launched a line of prefab homes with a New England aesthetic.
Photography is by Trent Bell.

