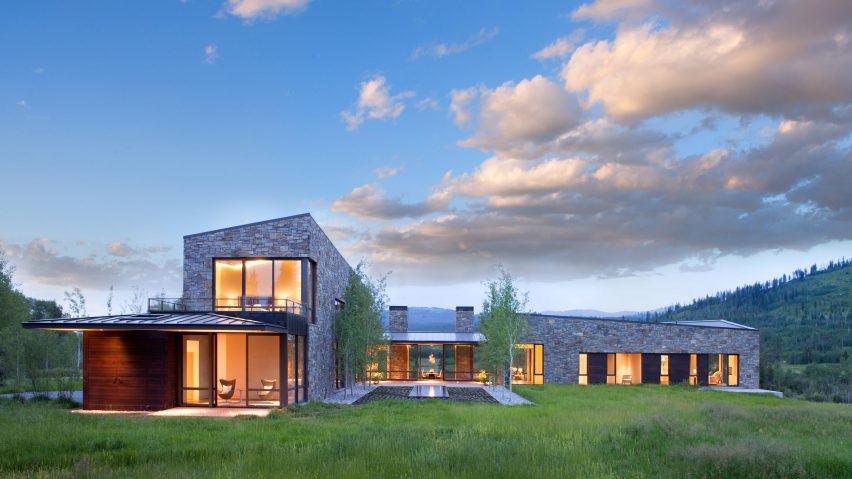American firm Carney Logan Burke Architects has created a spacious home that responds to its picturesque setting at the foot of a mountain range.
The project, called Crescent H, is located in the small town of Wilson in western Wyoming. Situated on a 40-acre (16-hectare site) at the base of the Teton Range, the residence sits atop a gently sloping knoll blanketed with aspen trees.
The dwelling encompasses 6,500 square feet (604 square metres) and is roughly L-shaped in plan, with rectilinear volumes organised around a courtyard and a reflecting pool. Providing views of the scenic terrain was a guiding concern for the design team.
"The house is situated to take advantage of panoramic views of the mountain range and a framed view of the Grand Teton is visible through an opening in the trees," said Carney Logan Burke Architects, which is based in the nearby town of Jackson.
"The building program elements are arranged in separate building forms to optimise intimacy and exposure."
The arrival sequence begins far below the home. A driveway passes through the aspen grove and emerges in an open meadow, where the house is revealed.
"A two-story library 'lantern' within a stone building form announces entry from the arrival court," the studio said.
The architects used a limited palate of materials to connect the building to its natural environment and to convey a sense of "simplicity and timelessness".
Sedimentary stone cladding from a local quarry alludes to mountains and rock formations, while clear vertical-grain cedar adds warmth and texture to the exterior.
The roof is wrapped in metal siding, which was chosen for its durability and recycled content. Overhangs on the south help mitigate solar heat gain during the summer.
"Large units of glass are shielded at the south with deep overhangs to screen the summer sun but allow winter sun in for beneficial solar gain," the team said.
Inside, the home features a fluid layout and a strong connection to the outdoors.
"Movement through the house is choreographed to contrast the characteristics of solid and void, alternately creating shelter, intimacy and connections to outdoor spaces," the team said.
On the northeast side of the home, the team created a two-storey volume with high ceilings and vast expanses of glass. The ground level contains the library, a laundry room and a pilates studio, while the upper portion houses an office, a reading nook, and a master bedroom connected to a deck.
The southern portion of the dwelling features a spacious living room, dining area and kitchen. Stone-clad fireplaces serve as visual anchors, while glass walls "roll away to create gracious connections to porches and terraces". The westernmost volume contains two bedrooms and a den.
The team used a neutral colour palette and earthy materials, including white oak for flooring, ceiling planes and soffits.
The home has a number of sustainable elements, such as a high-performance building envelope and operable windows for natural ventilation.
Founded over two decades ago, Carney Logan Burke Architects has an extensive portfolio of modern-style dwellings in the American West. Previous work includes a Montana home clad in stone and oxidised steel, and an off-the-grid cabin built on a fire-ravaged mountainside.
Photography is by Gibeon Photography.

