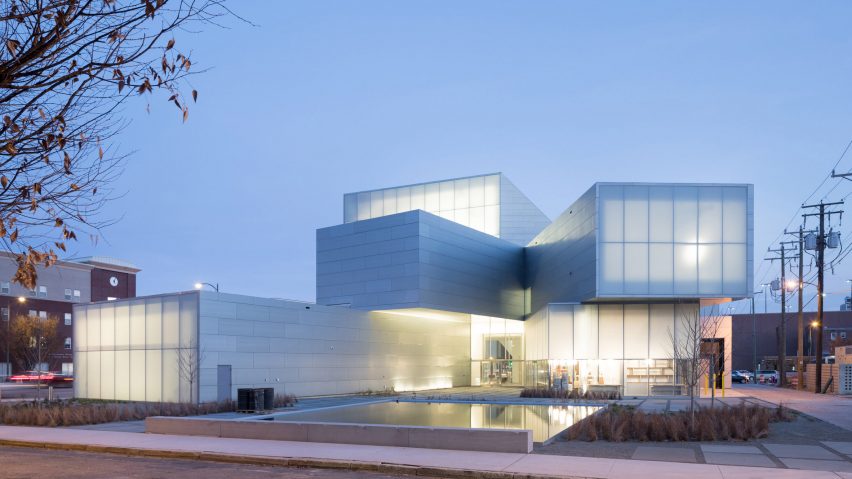Architect Steven Holl has built an exhibition and performance centre for Virginia Commonwealth University, which has been captured by Dutch photographer Iwan Baan.
New York-based Steven Holl Architects designed the Institute for Contemporary Art (ICA) to provide the American university with classrooms, galleries and outdoor facilities for its theatre, music and dance programmes.
The building comprises a series of irregularly shaped blocks that slot together.
Translucent glass panels cover some of the surfaces, offering blurry views in – similar to the luminous Maggie's Centre that Holl recently completed in London. Others are covered in panels of pre-weathered zinc, which complement the tone of the glass.
Iwan Baan's photographs show that the building is nearing completion – its opening is scheduled for April next year.
It will join other creative facilities on the campus, which include the Virginia Museum of Fine Arts, the Science Museum of Virginia, the Virginia Opera, Virginia Repertory Theatre, Richmond Ballet and the Richmond Symphony.
The ICA is located on a corner plot along Richmond's Broad Street, where it forms the gateway to the university's campus. The series of volumes are arranged to form two entrances that face both the city and the campus.
A pair of irregularly shaped blocks, including one that almost forms a triangle, front the building. Meanwhile, two stacks of rectangular blocks fork open on the campus side, framing a sculpture garden and a pool, described by Holl as a "Thinking Field".
Although externally the building feels like separate volumes, spaces merge together inside.
A double-height atrium is wrapped by an organic curving white ceiling. Located at the centre of the building, it connects three floors of galleries, but can also be used as a display space for larger artworks.
"We designed the ICA to be a flexible, forward-looking instrument that will both illuminate and serve as a catalyst for the transformative possibilities of contemporary art," said Steven Holl.
"Like many contemporary artists working today, the ICA's design does not draw distinctions between the visual and performing arts," he continued.
"The fluidity of the design allows for experimentation and will encourage new ways to display and present art that will capitalise on the ingenuity and creativity apparent throughout the VCU campus."
The entrance foyer leads through to a cafe bar and shop, as well the ground-floor gallery. Also on this level is a 240-seat auditorium for film screenings, performances and lectures.
The blocks above this host an adaptable "learning lab" and a public terrace.
A 33-foot-high (10-metre-high) gallery is set in the apex of the tallest block, along with administrative suites and the boardroom. The building also has a basement floor, including facilities for art storage and preparation, a fabrication workshop, a green room, the catering kitchen, and general storage.
Holl also aimed to make the building as environmentally friendly and sustainable as possible. Four green roofs top the gallery blocks, planted with native wood oats, little bluestem, Pennsylvania sedge and goldenrod. These are intended to absorb stormwater and increase insulation.
Window and skylights are placed strategically to ensure spaces receive plenty of natural light, reducing the need for artificial lighting.
Other features include geothermal energy sources that support the heating and cooling systems, and cavity walls designed to retain heat in the winter and provide cooling in the summer.
Holl has designed a number of education facilities. He is best known for adding a new building to Glasgow School of Art, but has also completed projects for Columbia University and Princeton University.
Steven Holl Architects first unveiled this project in 2012.
Photography is by Iwan Baan.

