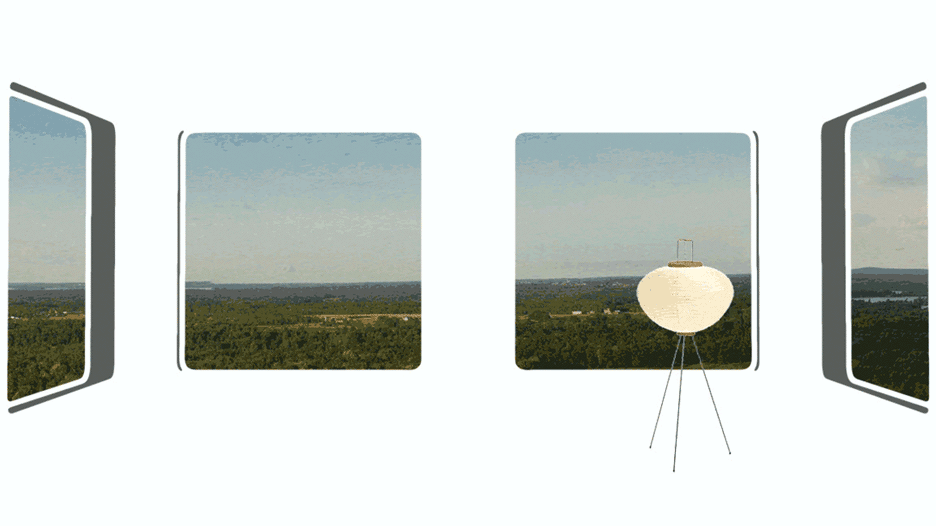
Dezeen's top 10 conceptual skyscrapers of 2017
This year saw a bumper crop of conceptual towers unveiled, in addition to the plethora of completed skyscrapers. Architecture editor Jessica Mairs continues our review of the year with her pick of the best fantasy towers, from plant-covered high-rises on Mars to a vertical farm in Africa.
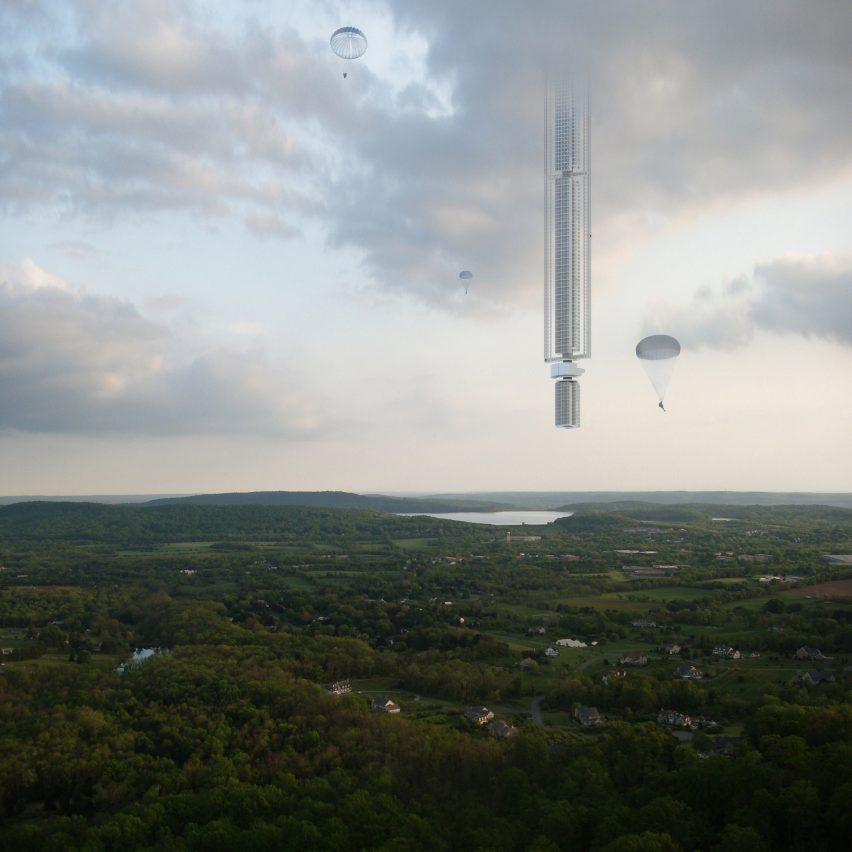
Analemma Tower by Clouds Architecture Office
Not satisfied with building from the ground up, this year Clouds Architecture Office developed a concept that would see the world's tallest tower suspended from an asteroid – leaving residents to parachute to earth as it orbits over Dubai.
Read more about the Analemma Tower ›
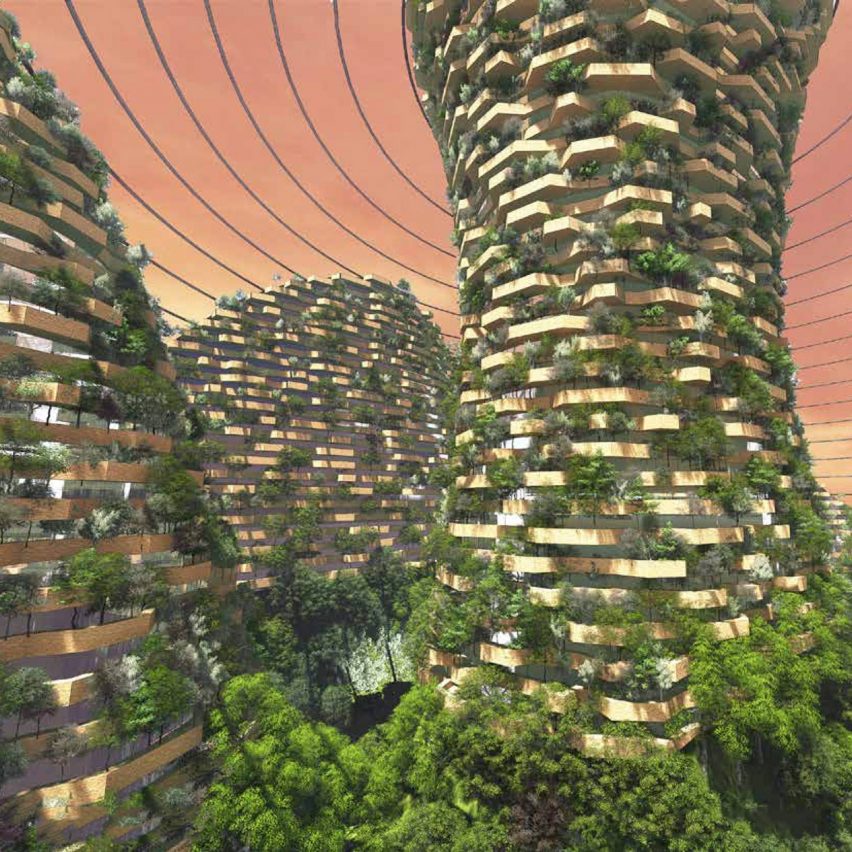
Vertical Forest Seeds on Mars by Stefano Boeri
Also discontent with Earth's offerings, Stefano Boeri proposed the construction of a "vertical forest" on Mars – a cynical take on a competition brief to interpret the future of Shanghai.
Imagining rising sea levels to have made the city uninhabitable by 2117, Boeri suggested the city's population decamp to the plant-covered tower complex in space.
Read more about Vertical Forest Seeds on Mars ›
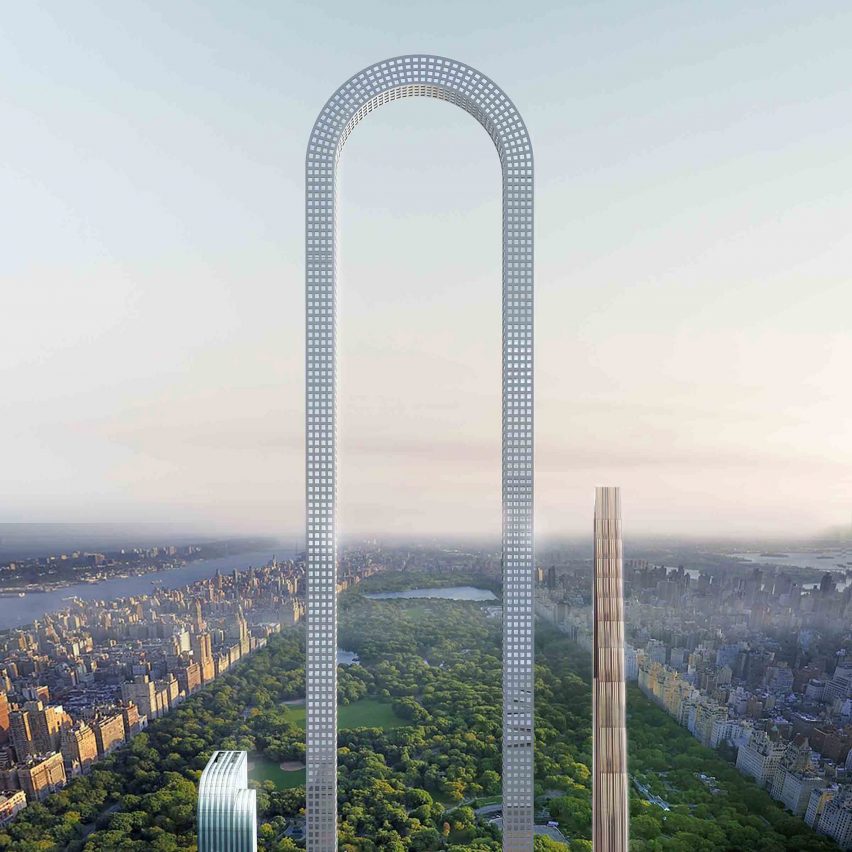
Oiio decided to bend the rules with this arched skyscraper concept for New York's Central Park, which aims to the be the longest in the world, measuring in at 1.22 kilometres from end to end.
Read more about The Big Bend ›
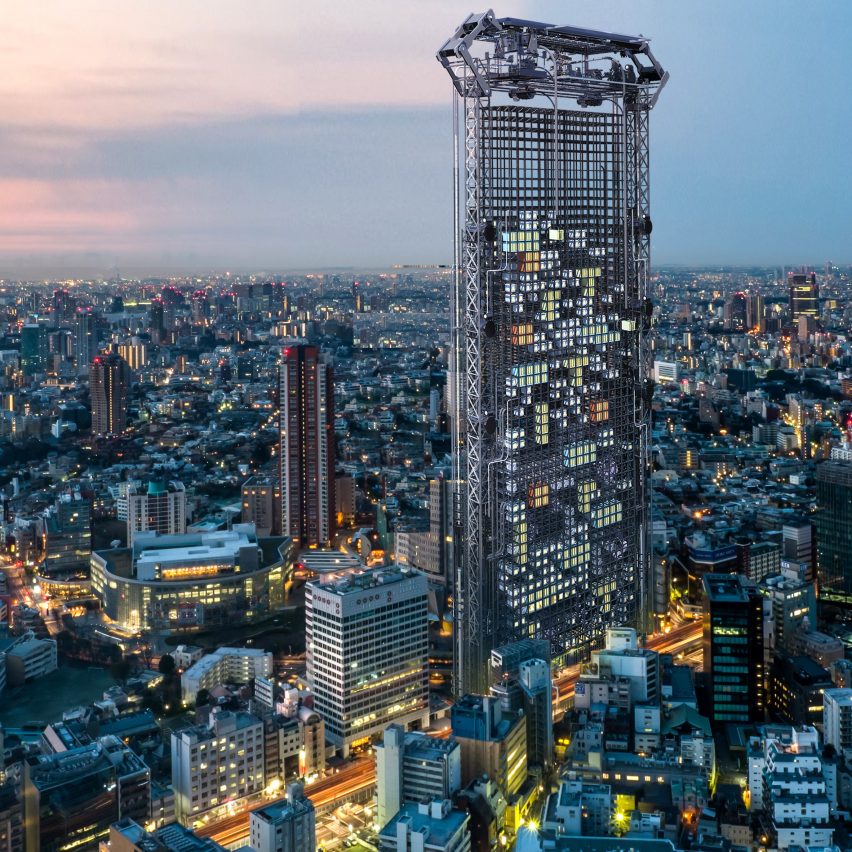
Pod Vending Machine by Haseef Rafiei
This self-building conceptual skyscraper 3D prints and plugs in its own modular housing pods.
Haseef Rafiei was inspired by the vending machine culture in Japan to come up with the idea, which aims to offer housing in response to demand.
Read more about the Pod Vending Machine ›
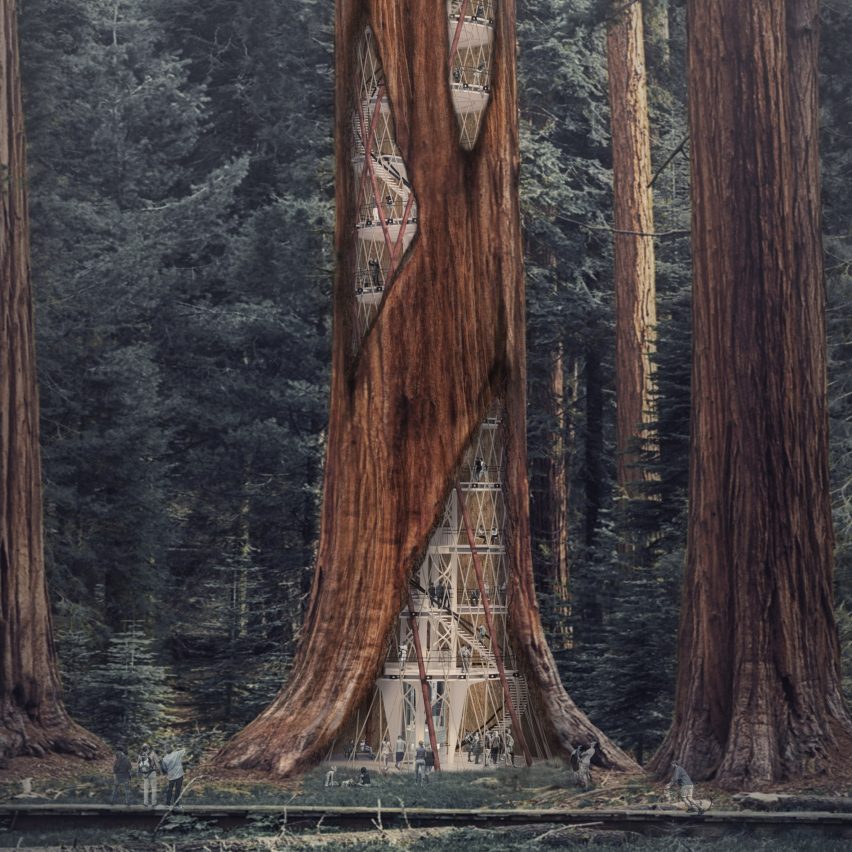
Tribute: The Monument of Giant by Ko Jinhyeuk, Cheong Changwon, Cho Kyuhung and Choi Sunwoong
The hollowed-out trunks of huge trees in the western US provide the framework for this concept by a group of South Korean designers.
They wanted to highlight the plight of giant sequoia trees that they claim are being "mercilessly destroyed" by modernisation.
Read more about Tribute: The Monument of Giant ›
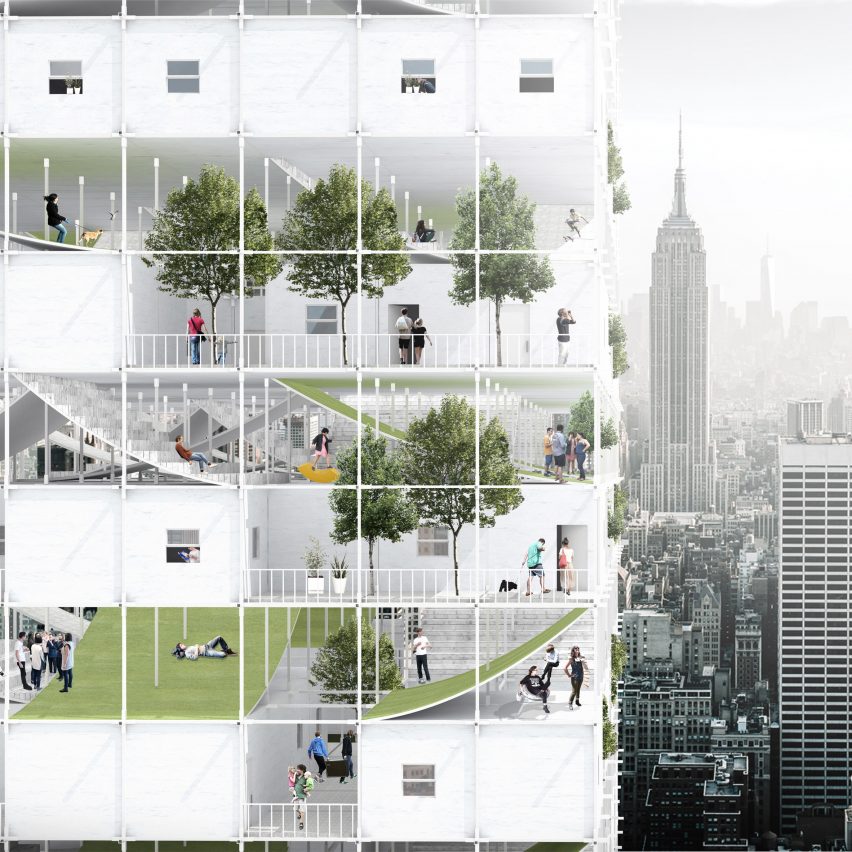
Instant City: Living Air-Right by Beomki Lee and Chang Kyu Lee
This scheme proposed for New York City would make use of the vacant airspace above existing buildings to offer affordable homes for city dwellers.
The modular, gridded structure is shown with a combination of flat and concave floors that form indoor gardens, playgrounds and seating, in addition to homes.
Read more about Instant City: living Air-Right ›
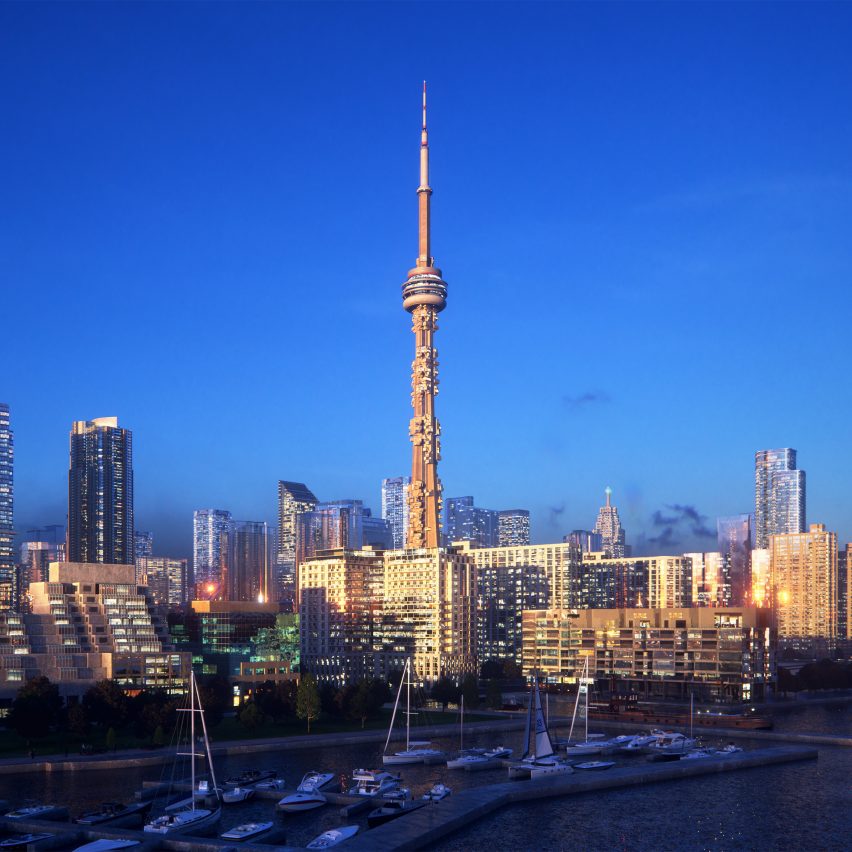
CN Tower concept by Quadrangle
Parasitic pods are affixed to the outer walls of the CN Tower in Toronto in this proposal to make use of the 553-metre-high communications mast.
The structures would be made from cross-laminated timber, one of architecture's most cutting-edge materials.
Read more about the CN Tower concept ›
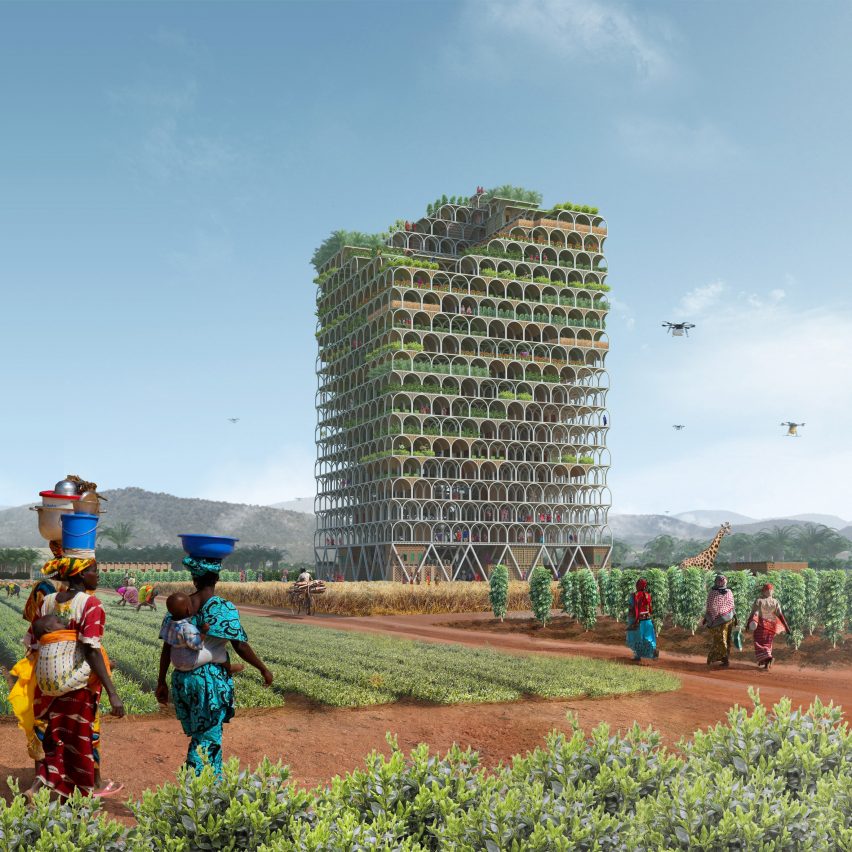
Mashambas Skyscraper by Pawel Lipiński and Mateusz Frankowski
This vertical farm concept by two Polish designers is designed to be disassembled and moved to different agricultural communities across sub-Saharan Africa.
Read more about Mashambas Skyscraper ›
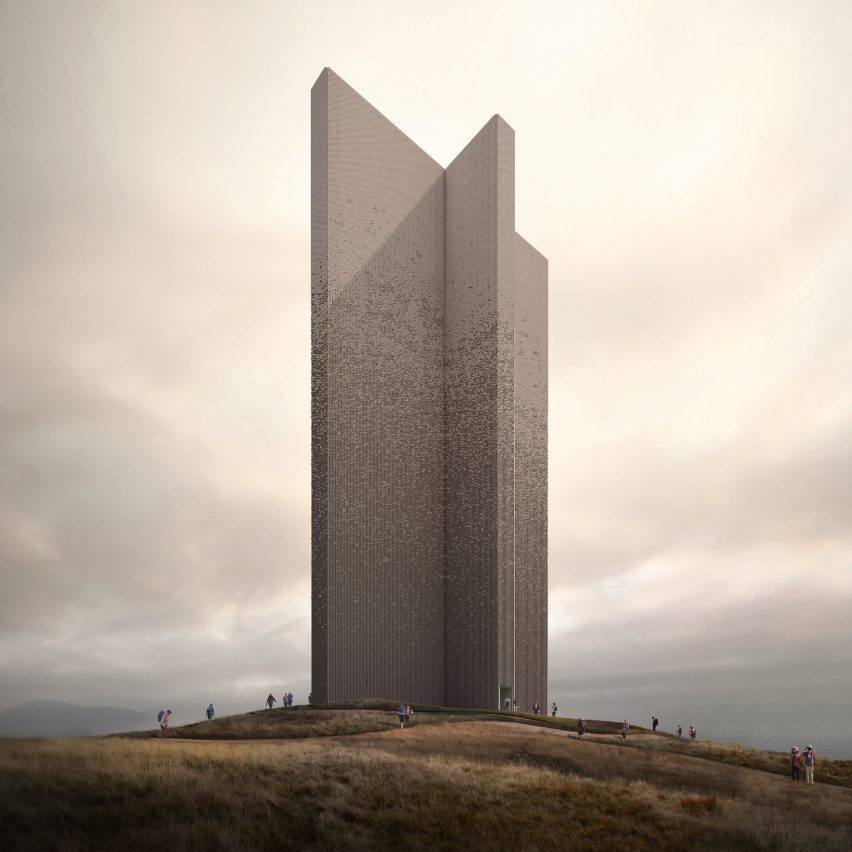
Monument by Gilles Miller and Forbes Massie
Designer Giles Miller and visualiser Forbes Massie drew up plans for this 14-storey monument with a cross-shaped plan. The four fins that make up the textured-brick tower point north, south, east and west.
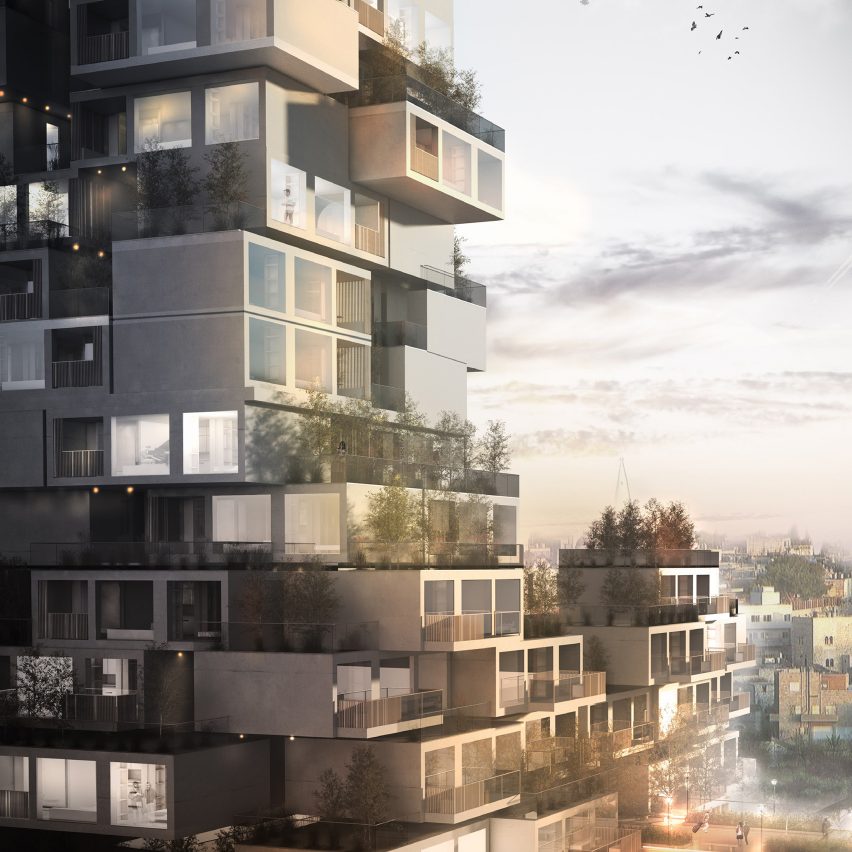
Incremental apartments, Palestine, by Weston Williamson
Weston Williamson came up with this incremental housing concept to help resolve the lack of affordable housing in Palestine.
The scheme is designed to allow residents pushed out of the current housing market to expand their properties as their finances improve.
Read more about the incremental apartments concept ›