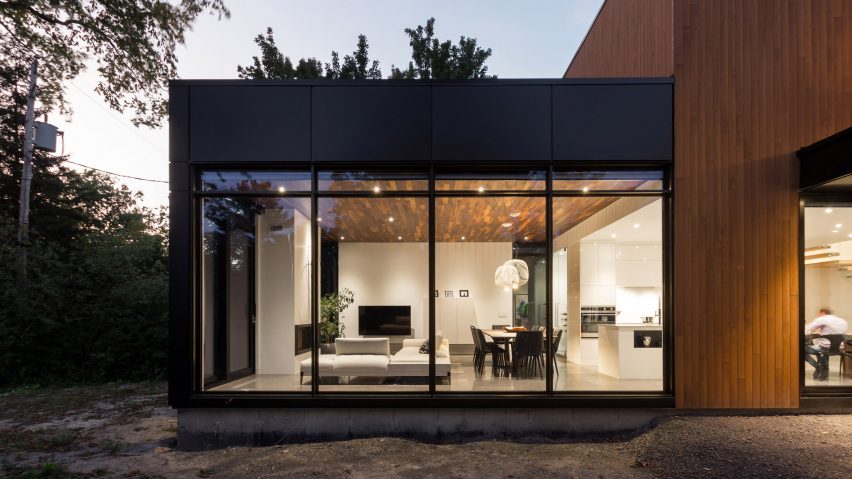
Oak Residence is a contemporary house in suburban Quebec City
Canadian firms Hatem + D and Étienne Bernier Architecte have built a contemporary house in Quebec City, featuring a boxy black garage and a glass-fronted lounge.
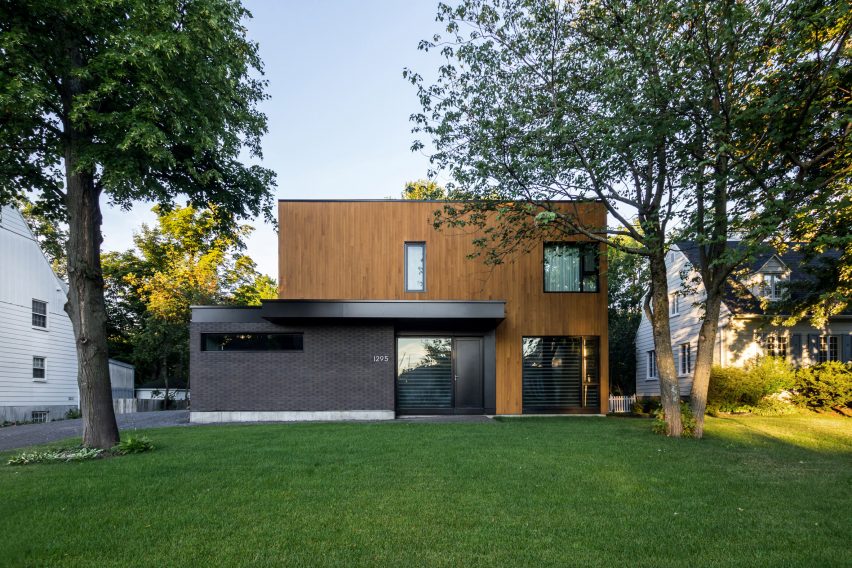
Hatem + D and Étienne Bernier Architecte partnered on the design of Oak Residence, which is located in the city's Sillery neighbourhood.
The building is offset from the street and positioned beside a large tree. It has a contemporary but modest facade, but it becomes more open towards the back, where glazed walls face a back garden.
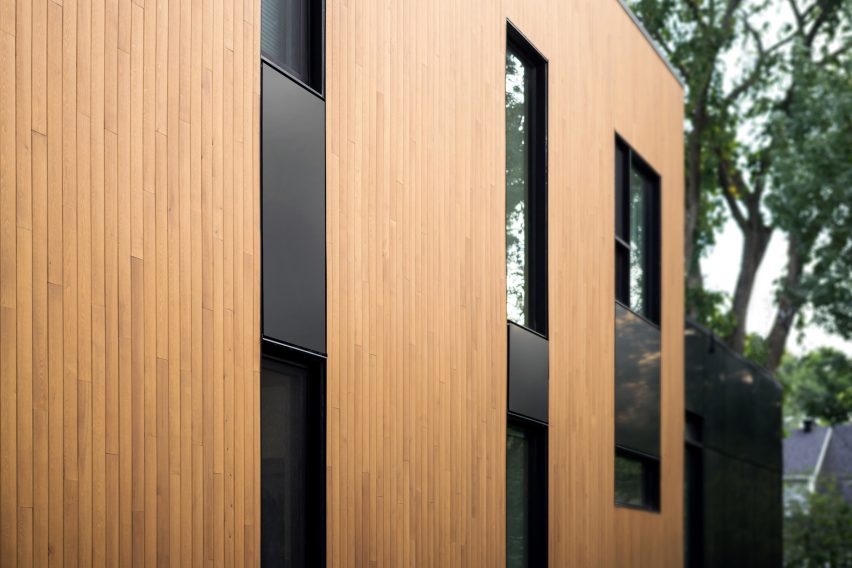
The majority of the house is clad in warm-toned timber panels. However the glazed lounge block features black walls, matching the dark brickwork of the garage. Together, the contemporary aesthetic contrasts with the more traditional, neighbouring homes.
"Minimal and sober, the facades are the result of the imbrication of the living volume in wood and the garage in bricks," said the studio.
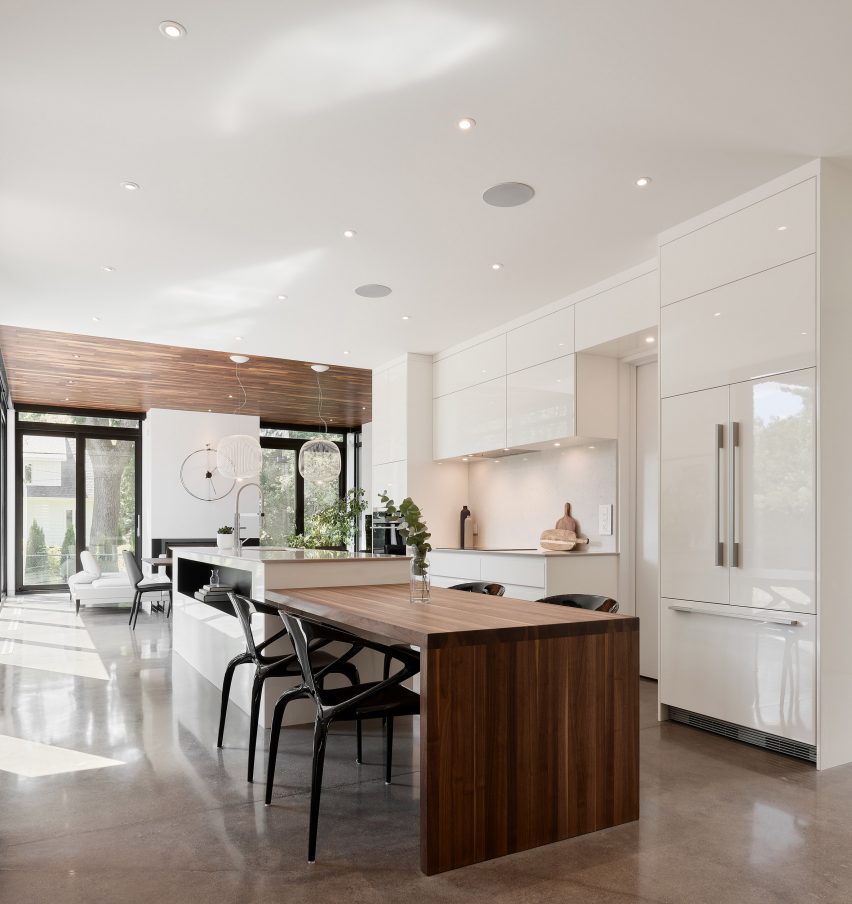
A black front door leads through to a foyer that links the garage to a home office. Further down the hallway is a glazed stairwell, with thick wooden boards providing treads.
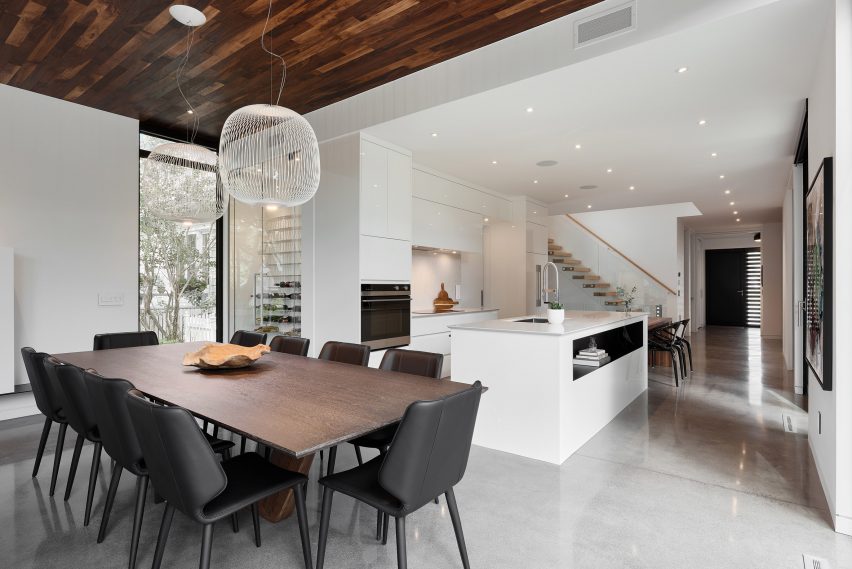
The kitchen is all-white, with laminated cabinetry that reflects natural light. Beyond, the house's glazing presents itself with sliding glass doors and floor-to-ceiling windows. A cantilever awning creates a covered outdoor patio off the kitchen.
"Discrete and intimate in the front, the house opens up in the backyard thanks to wide bay windows that provide natural lightning to the living area," the architects said.
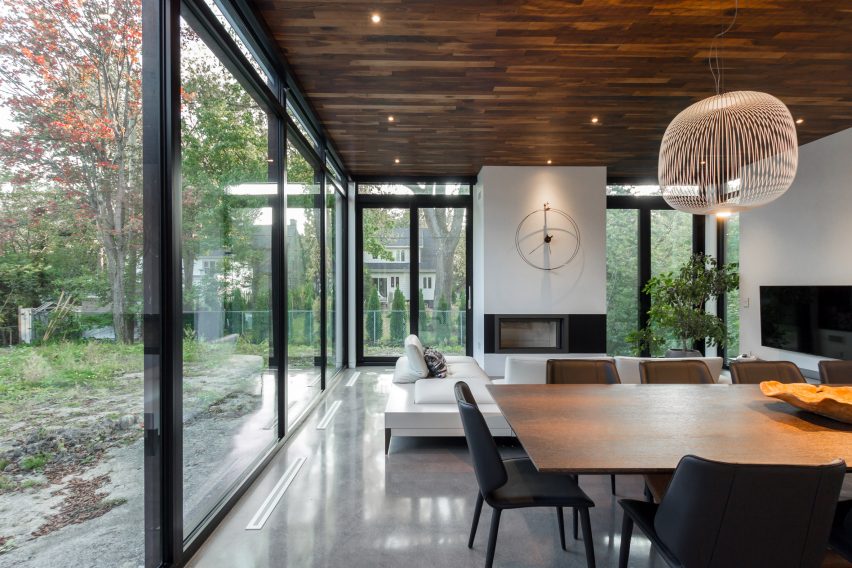
A 10-person dining table centres the main living area, which is outfitted with a custom-made wine cabinet with large, double glass doors. A second living space is located beyond the dining room with a fireplace, while the third is the glazed lounge block.
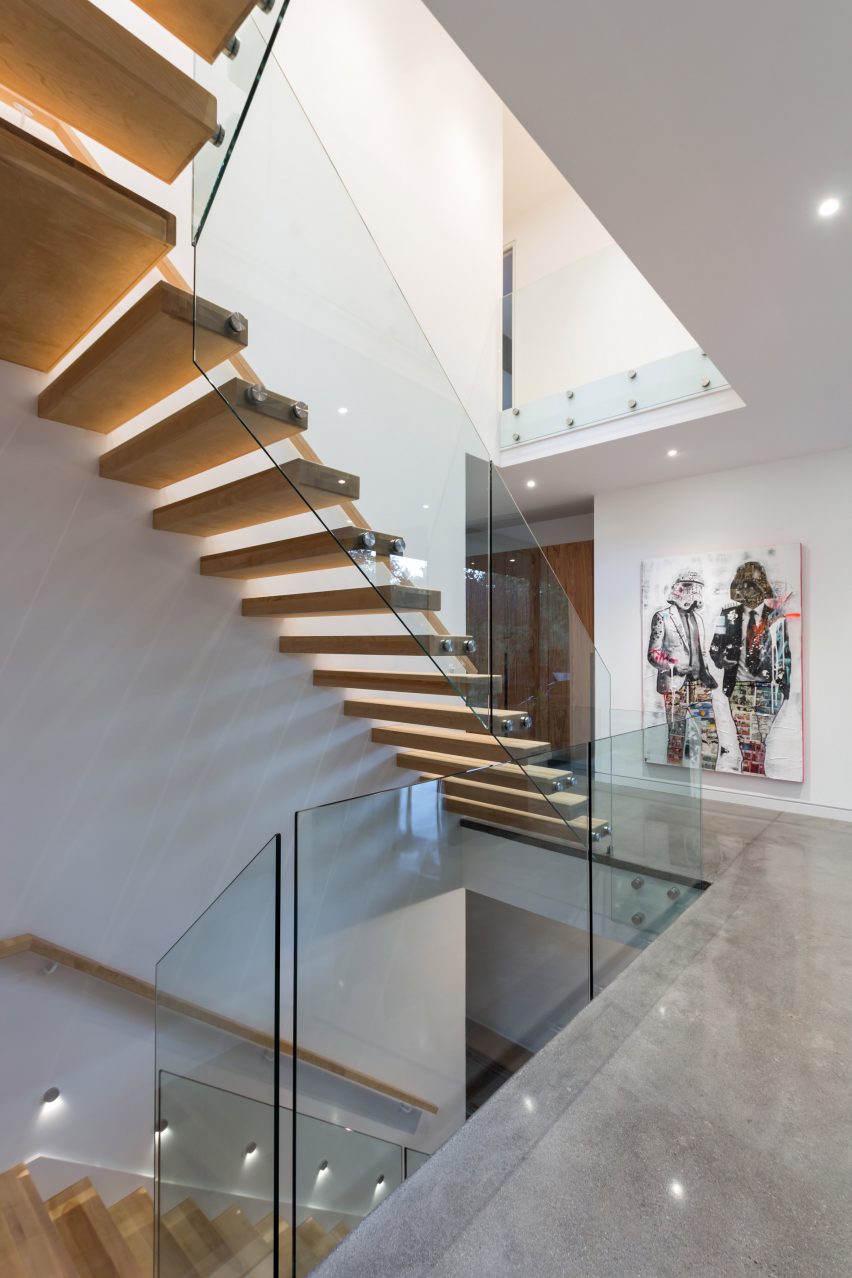
Dark wood elements provide focal points, with a laminated timber ceiling in the main living area, a wooden storage unit in a kitchen pantry, and a wood table attached to the kitchen island. Polished concrete floors and white walls add to the contemporary feel.
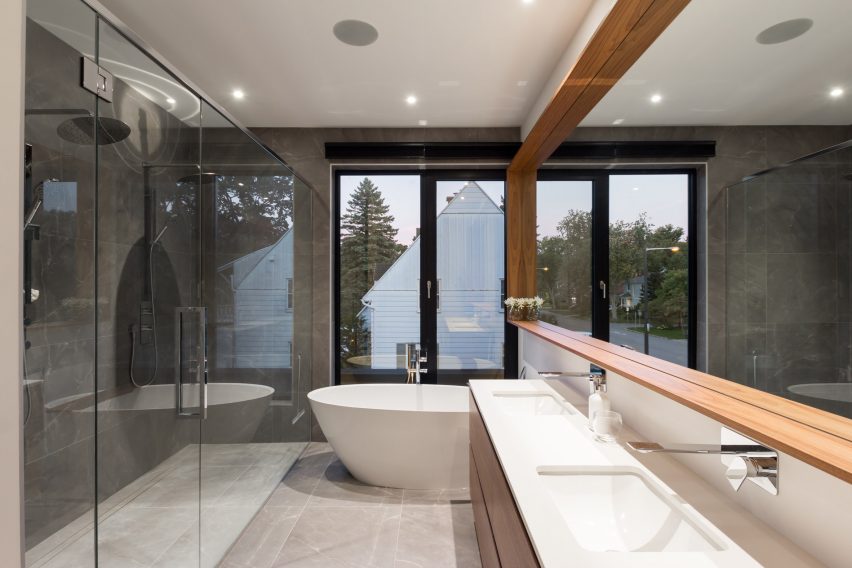
Upstairs are three bedrooms and two bathrooms, with light wood flooring in the hallway and staircase.
Photography is by Dave Tremblay unless stated otherwise.