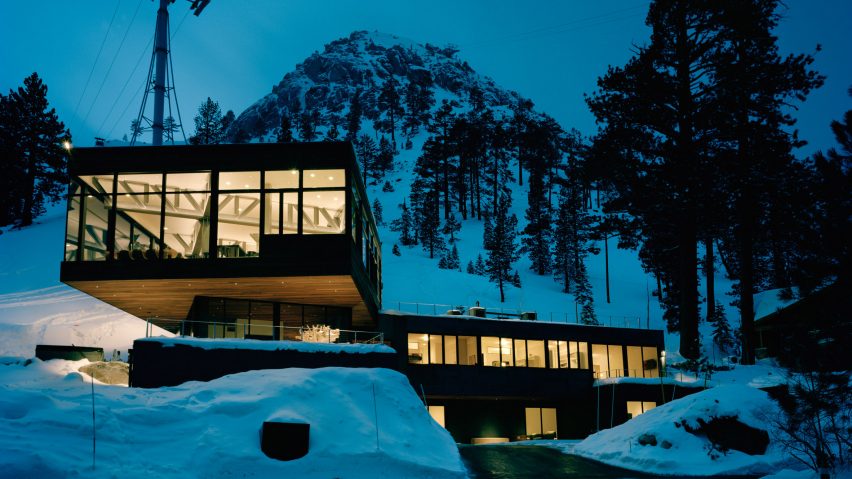
Californian ski chalet by Strawn+Sierralta draws inspiration from the slopes
Dramatic cantilevers form ski-on terraces in this slope-side retreat in Squaw Valley, California, that was recently completed by Chicago-based architects Strawn+Sierralta.
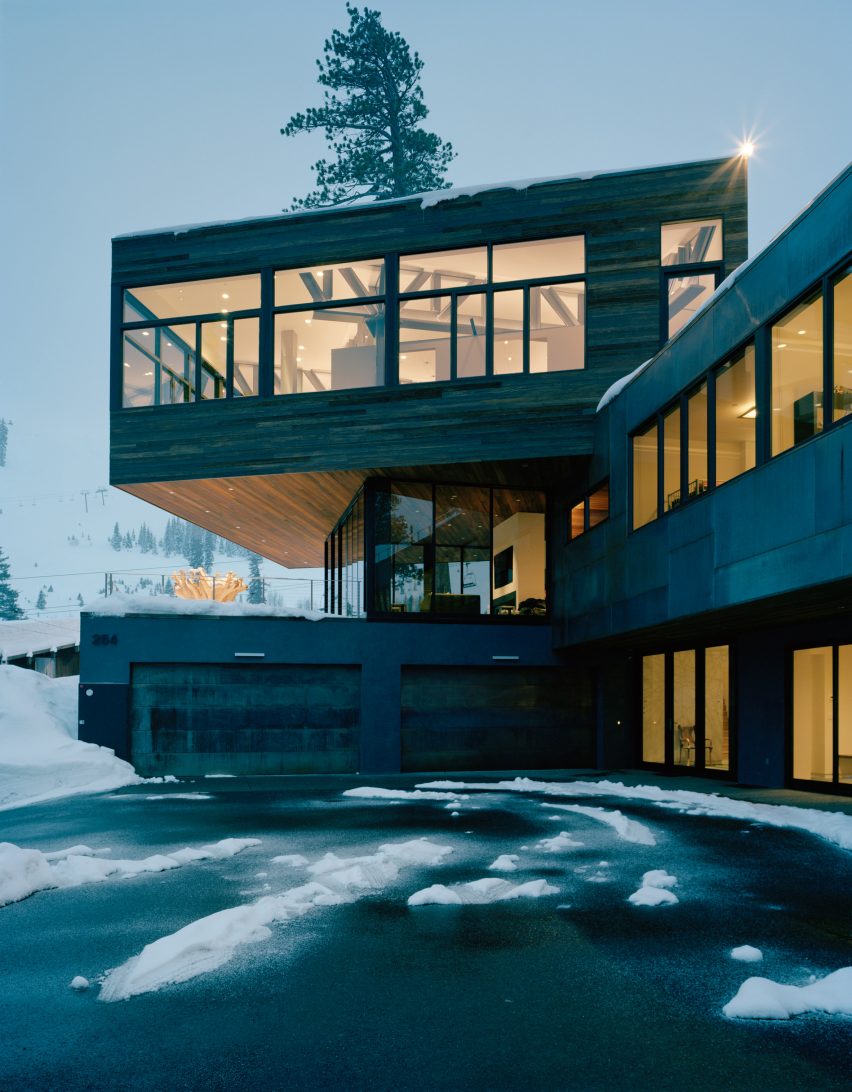
The three-storey property is nestled into the terrain so that every level is accessible directly from Squaw Valley's main run.
"The home is utilized by a large extended family and a constellation of friends as a private ski lodge and can sleep up to 17 people at a time," said Strawn+Sierralta.
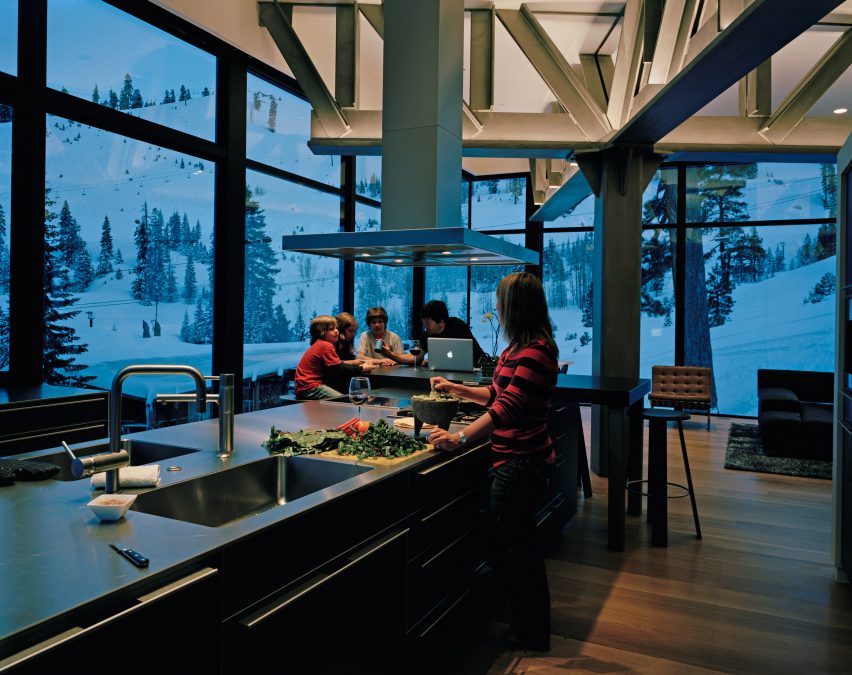
At the heart of the home lies the "ski room", which is a social gathering area facing the slopes, and accessible from the mountain.
"The Ski Room is surrounded on three sides by floor-to-ceiling, sliding glass walls and can open completely to the Ski Terrace," said the architects.
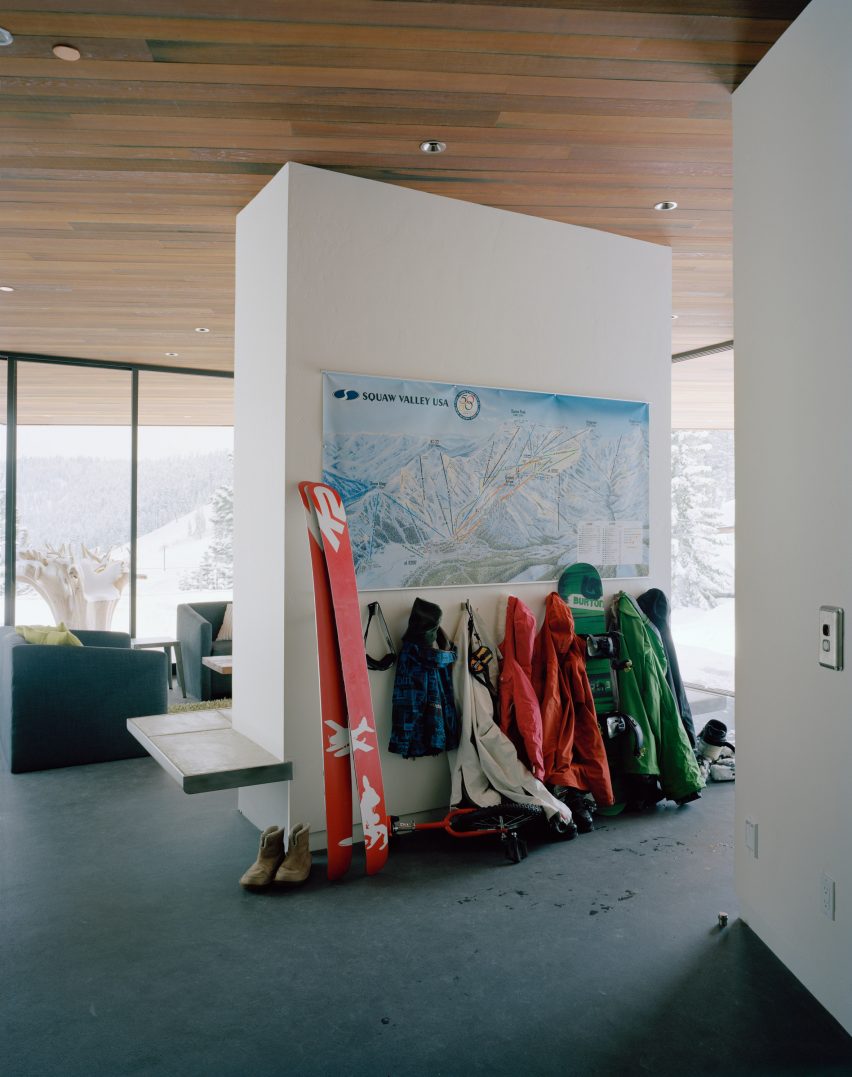
There is a sauna and bar adjacent to this central gathering space, allowing residents to enjoy their après-ski time. This longitudinal volume is oriented roughly north-south, and contains three bedrooms, including a master suite with its own terrace.
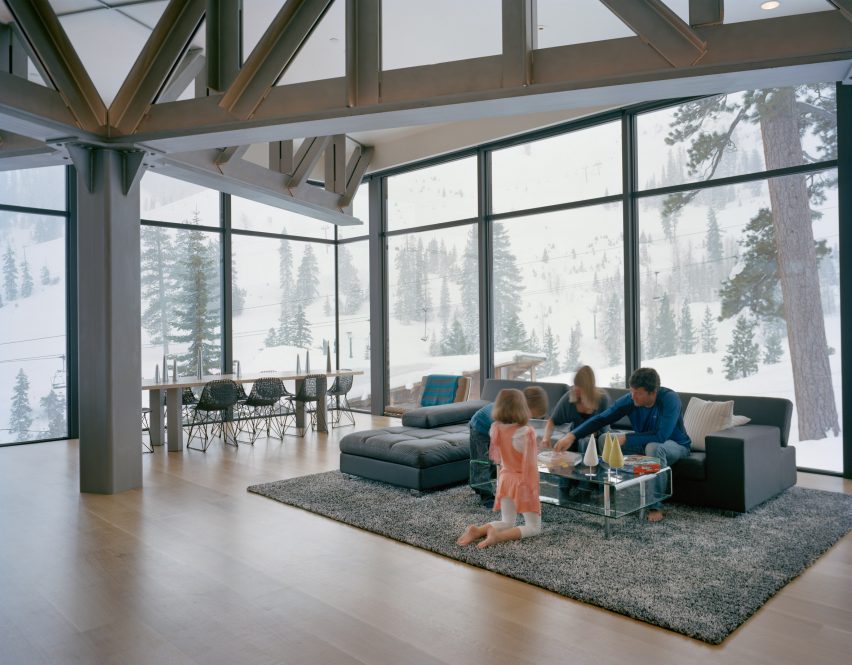
The level above cantilevers out over the terrace, and contains the family's living quarters. Here, the architects laid out an open-concept kitchen, living, and dining room that enjoys panoramic views of the landscape through it's full-height glazed walls.
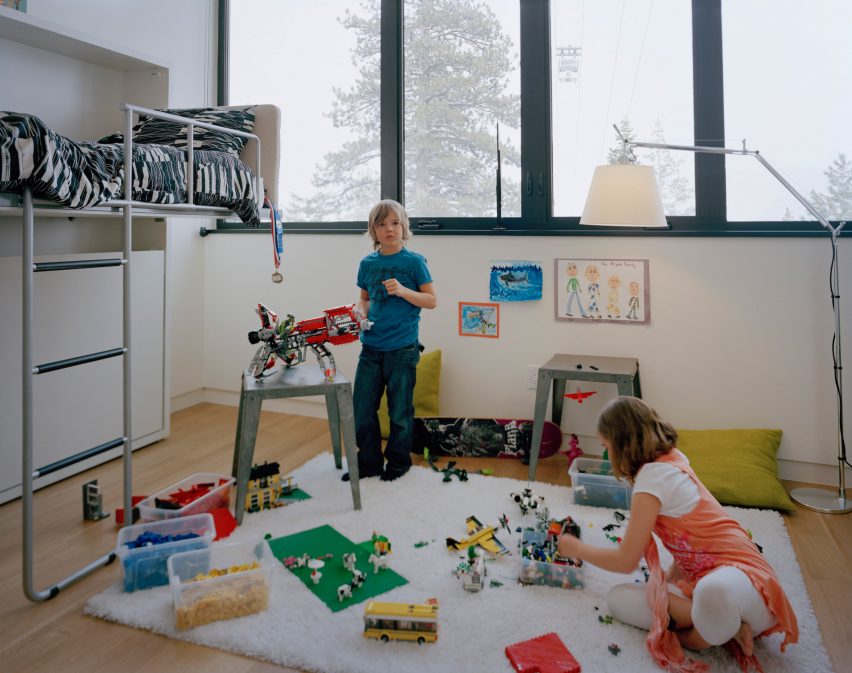
A grid of deep trusses supports this space and is visible from the inside, showing off the cantilevering structure.
"Inspired by the lift towers that dot the mountain, the loft's steel structure is left exposed, while the space is opened up to panoramic views of the mountainside," said Strawn+Sierralta.
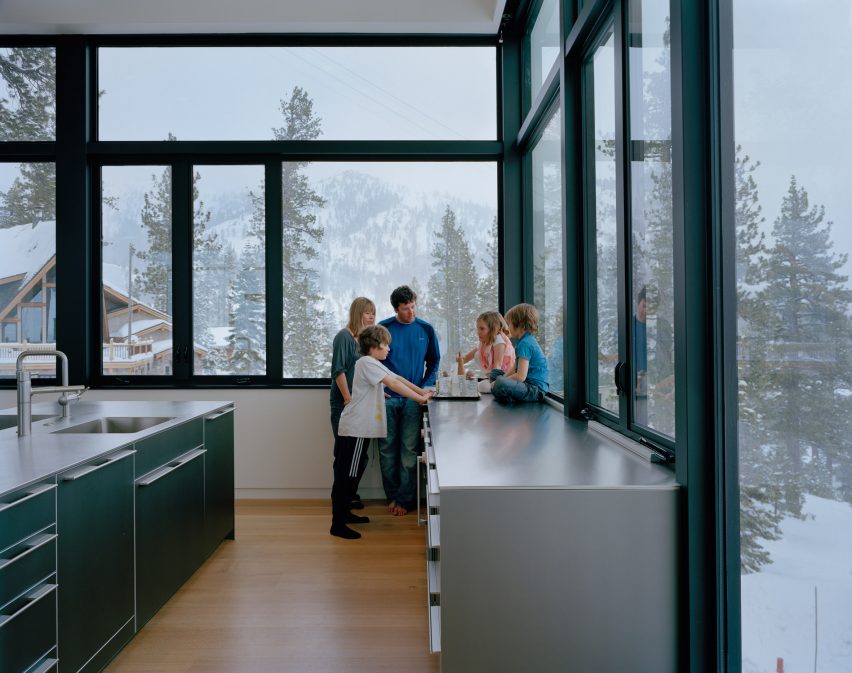
The remainder of the home's bedrooms are located on the ground floor, where the architects included a standalone guest suite.
Comprised of two bedrooms, a living room, a laundry room, and an outdoor patio, this space allows the resident's guests to enjoy complete privacy.
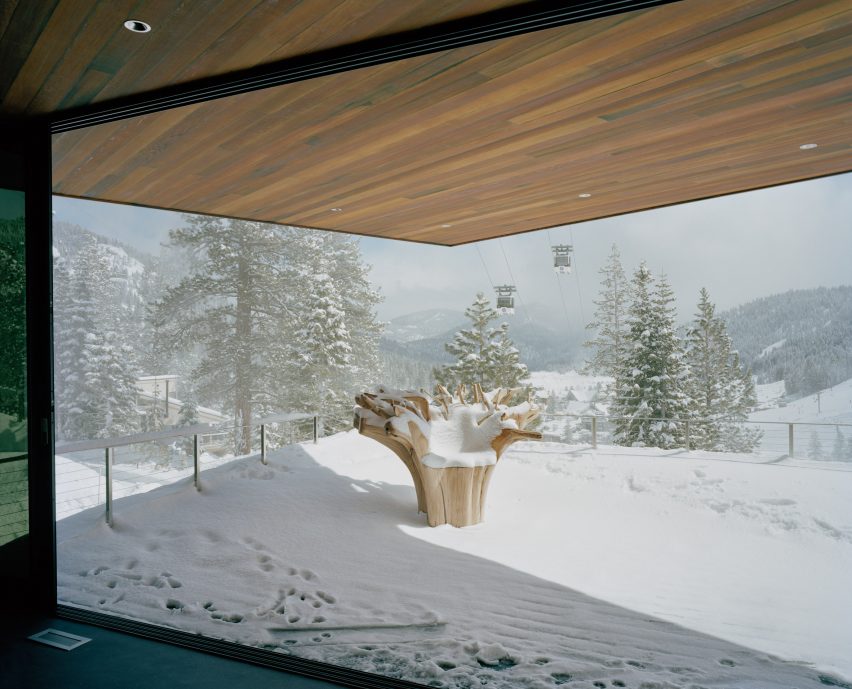
Because of the site's slope, this level is partially sunken into the ground.
"The bottom two floors are set into the mountain for natural thermal insulation and to maximize usable outdoor space," the architects explained.
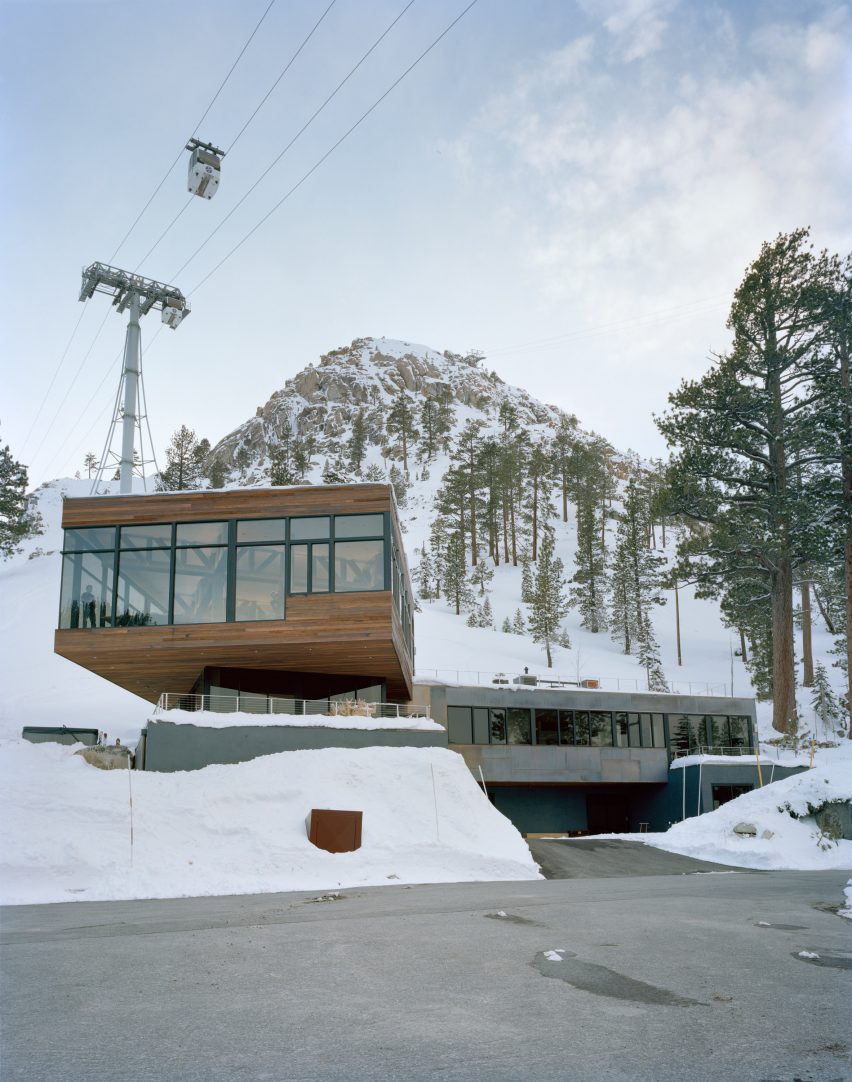
Natural materials clad the exterior of the home, including hand-patinated copper panels, and reclaimed redwood from a Californian log flume. These echo the interior finishes inside, which were chosen for their simple but rugged character.
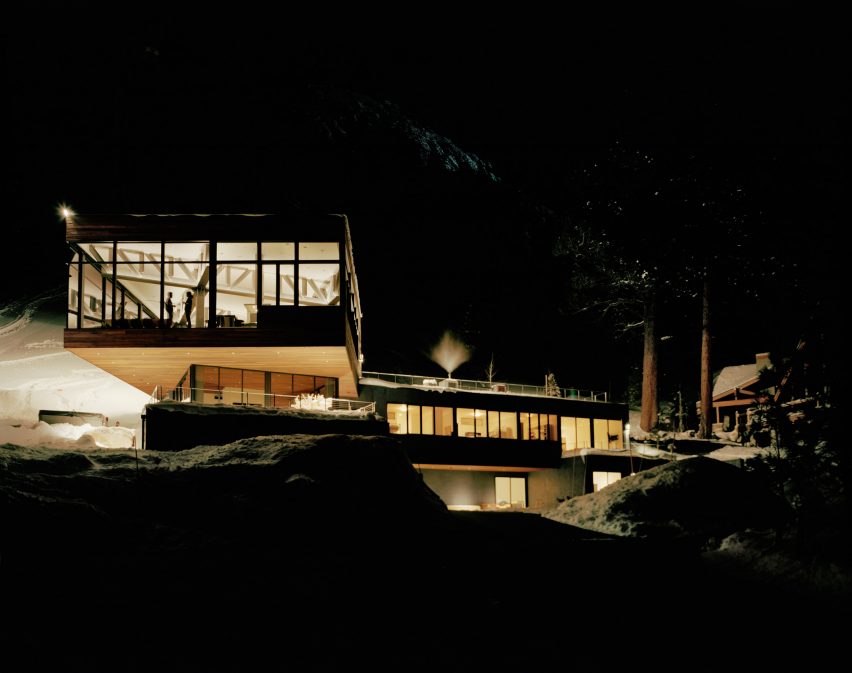
We recently collected together some of the best slope-side homes for a Pinterest board dedicated to winter sports.
Other ski-in projects include a series of townhouses on the slopes of Northstar resort by Bohlin Cywinsky Jackson, also in California, and a Y-shaped home in Norway by Lund Hagem that overlooks the Kvitfjell ski resort.
Photography is by Diego Sierralta-Leon.
Project credits:
Design: Strawn+Sierralta (Karla Sierralta, Brian Strawn)
Structural engineering: Jason Atwood
Contractor: Markus Burkhart Construction
Steel fabrication: Hunter Metal
Energy consultant: Altman Consulting
Geotechnical consulting: Holdrege and Kull