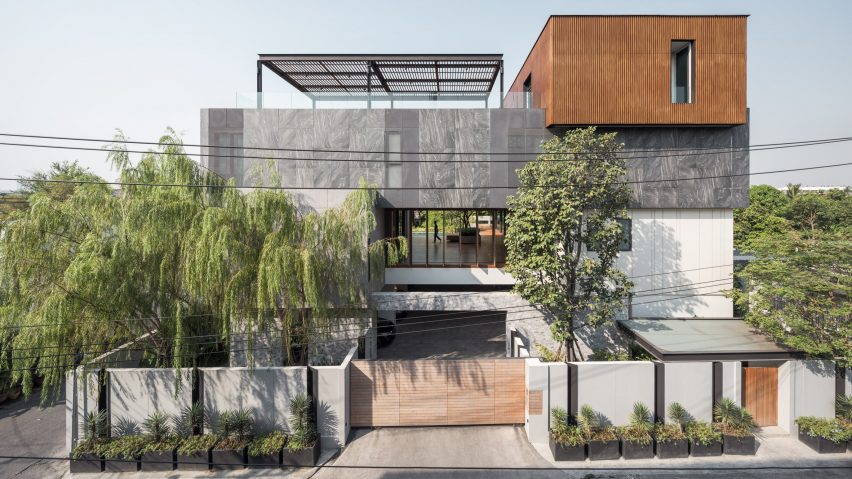Thai studio EKAR Architects has completed a house in Bangkok for several generations of the same family, featuring stacked volumes clad in a variety of materials that contain living spaces arranged around a swimming pool and garden.
The owner of the house in the Thai capital's Bang Phlat District had initially approached EKAR Architects about renovating his existing home opposite his parents' house to make it suitable for life with his new daughter.
Eventually, the client decided he wanted to be closer to his parents again, so he purchased the plot next to their house with the intention of building a new property large enough to accommodate his growing family.
The design of ReGen House borrows from traditional Thai typologies, where large families lived together in small detached homes around a central patio.
The architects reinterpreted the vernacular approach by introducing an L-shaped plan that encloses a decked outdoor space on the first floor.
The four-storey structure features communal living areas on this level and accommodation for the client's family on the floor above, with the third floor intended for his daughter's future family.
"In order to gather everyone in the family together, the first floor is a focal point," said EKAR. "On this floor, there is an entertainment room and a grand patio which becomes the common area for the client's family and also the future family."
"The house attempts to enhance living quality as well as family relationships," the studio added. "Meanwhile, individuals still have their own private space."
The ground floor provides space for storage and a parking area large enough for ten cars concealed behind a solid wooden entry gate. Trees emerge above the boundary wall and planters lining the pavement introduce some greenery to the urban setting.
The rest of the house is supported by chunky pillars to allow cooling breezes to pass through and ensure the living spaces are protected from the threat of flooding.
On the first floor, rotating floor-to-ceiling panels facing the street can be opened to provide natural ventilation, and closed again if increased privacy is required.
The open-air spaces on the first floor are inspired by the yards at the heart of traditional Thai dwellings, with the swimming pool and large garden introducing natural features reminiscent of a river or forest.
A wall separating the building from the parents' house was removed so the gardens of both properties are now connected and are able to share the central courtyard area.
The garden views from the courtyard and interiors are enhanced by carefully positioned greenery. A tree reaches up through a void between the pool and a concrete frame with a planted roof that extends over a glazed garden pavilion.
Rooms facing the outdoor spaces are lined with glazing, while the east side of the building is predominantly windowless to prevent overlooking from an adjacent apartment block.
A variety of cladding materials including wood and stone-textured tiles are used to distinguish the different levels and features of the house. The different finishes create a collage-like effect and are chosen to complement the architecture of the neighbourhood.
The Bangkok-based architecture office's previous projects include a mixed-use building featuring perorated concrete-block walls and a canal-side house and coffee shop with slanted rooflines that ensure clear views of the water.
Photography is by Chalermwat Wongchompoo.

