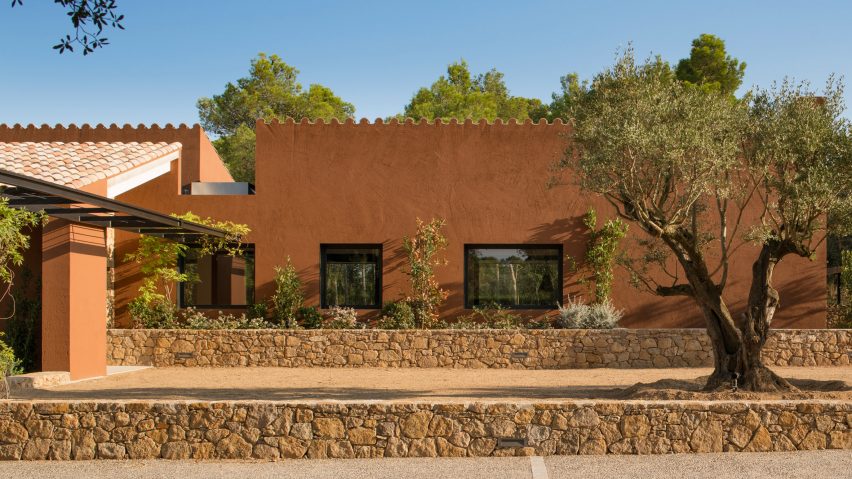
Oxygen house by Susanna Cots uses oak and stone to reference its natural setting
Interior designer Susanna Cots employed a palette of natural materials to ensure the living spaces of this house in Spain's Empordà region complement the tones and textures of its surroundings.
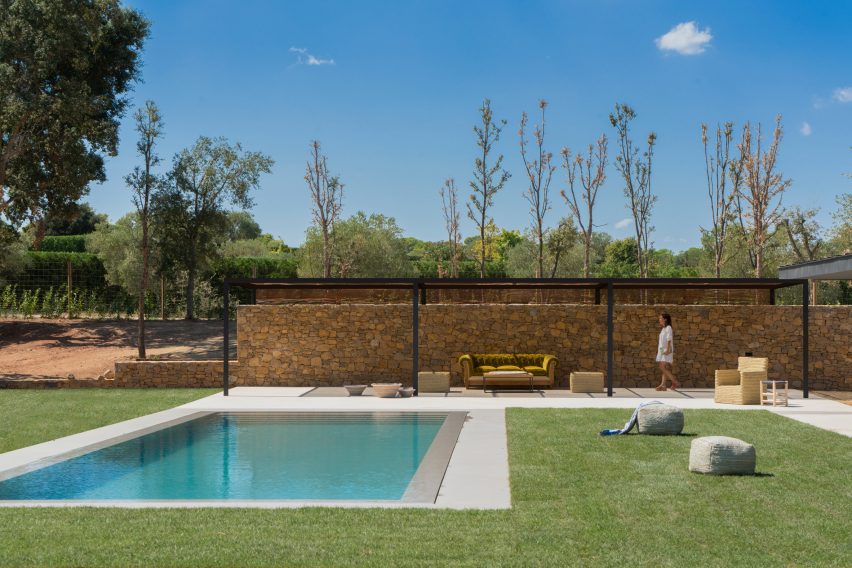
The 600-square-metre property is situated in the historic natural region to the north of Barcelona, and was built by local developer Gestió7.
Susanna Cots was tasked with creating an interior scheme that enhances the connection between the various rooms and its surrounding gardens.
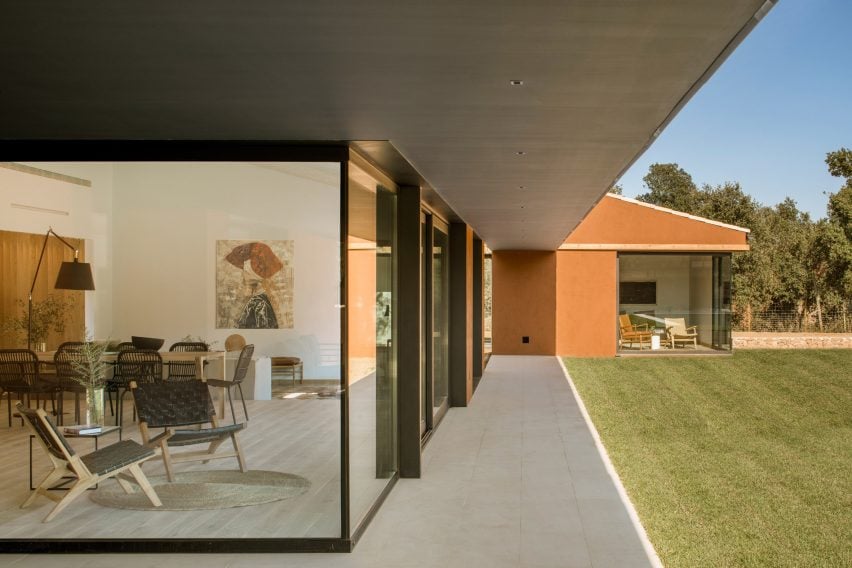
"The slow pace of life, neutral colours and respect for nature are the leitmotif of the design concept," said the studio, which has offices in Barcelona as well as Hong Kong.
"All the rooms have been designed as cubes linked together by glass passages that make us feel as if we were strolling through a forest."
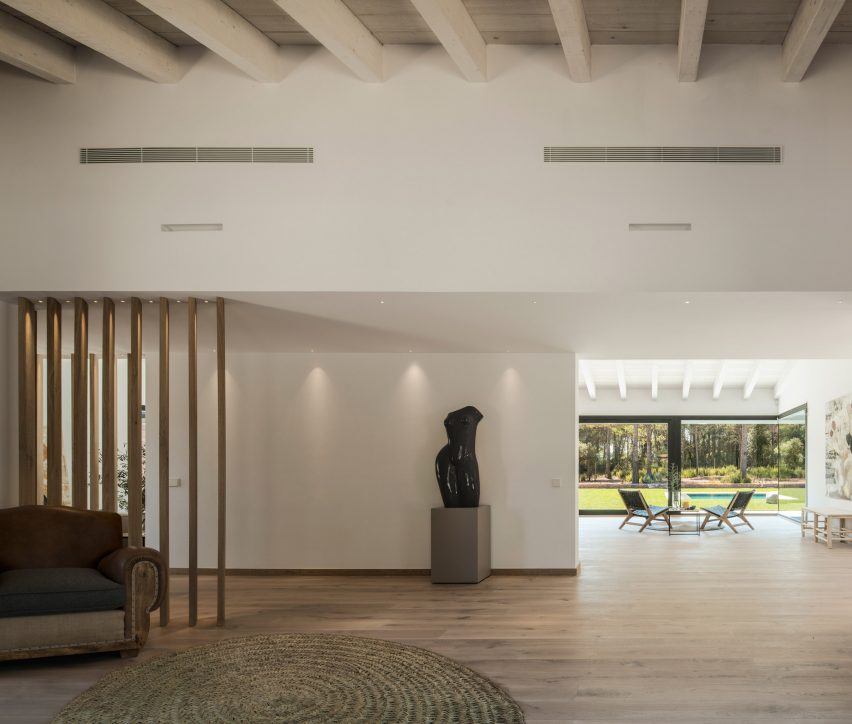
The house is configured as a series of boxes containing living areas connected by glazed corridors that maintain views between the rooms and out towards the nature.
The building is entered from either side of a small pavilion with a terracotta tiled roof. This main entrance leads into a reception area containing armchairs and a sculpture.
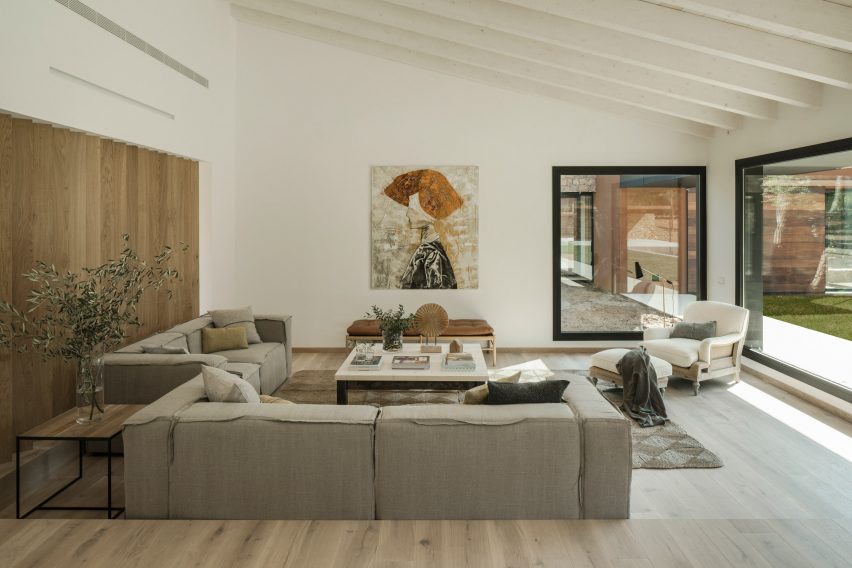
A sloping ceiling with exposed rafters and a view straight through to the rear garden immediately introduce features that recur throughout the interior.
The reception area flows into an open-plan living room and dining area lined with full-height glazed walls that look out onto the garden and swimming pool.
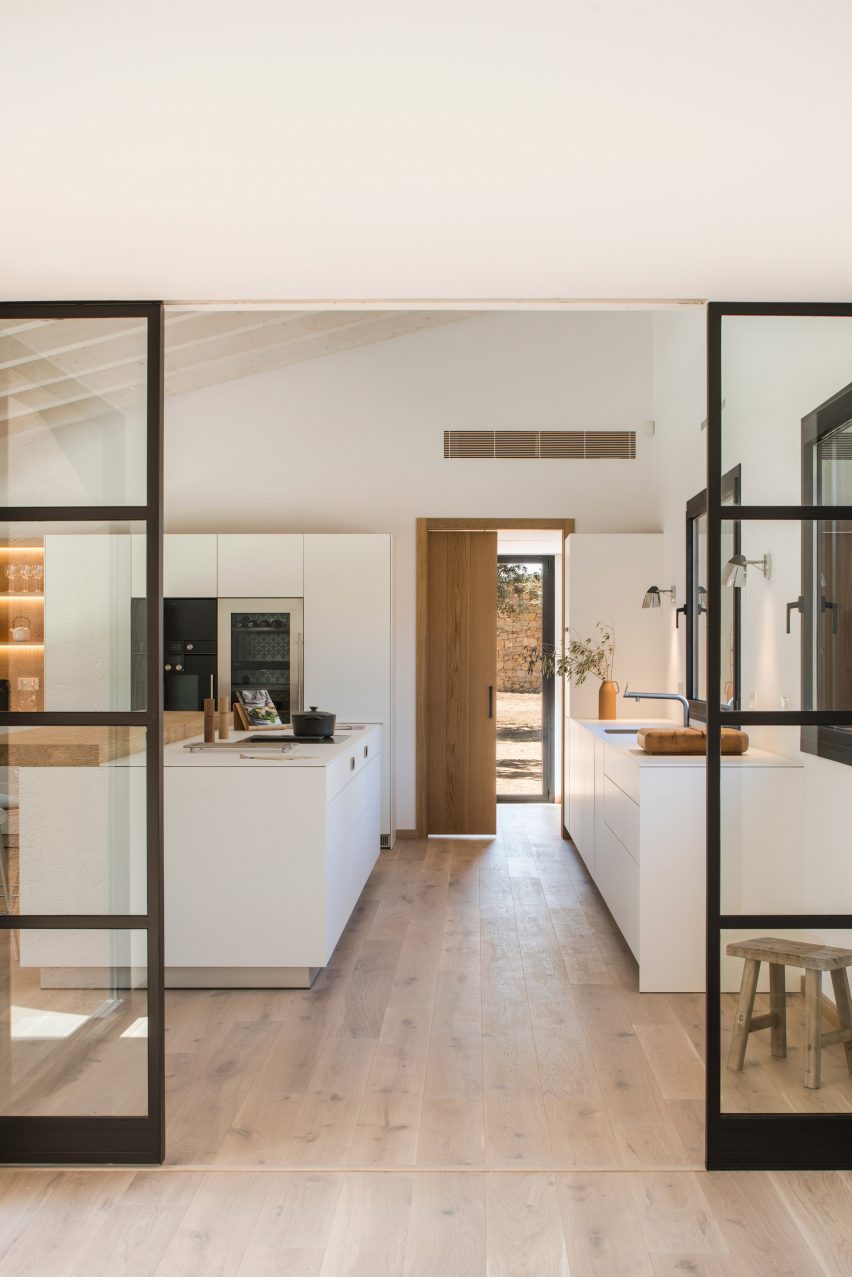
To one side of this main living space is a kitchen, with black-framed glass doors creating a partition while maintaining a visual connection between the rooms.
At the opposite end of the house from the kitchen is a wing containing five bedroom suites, including a master suite that extends out into the garden.
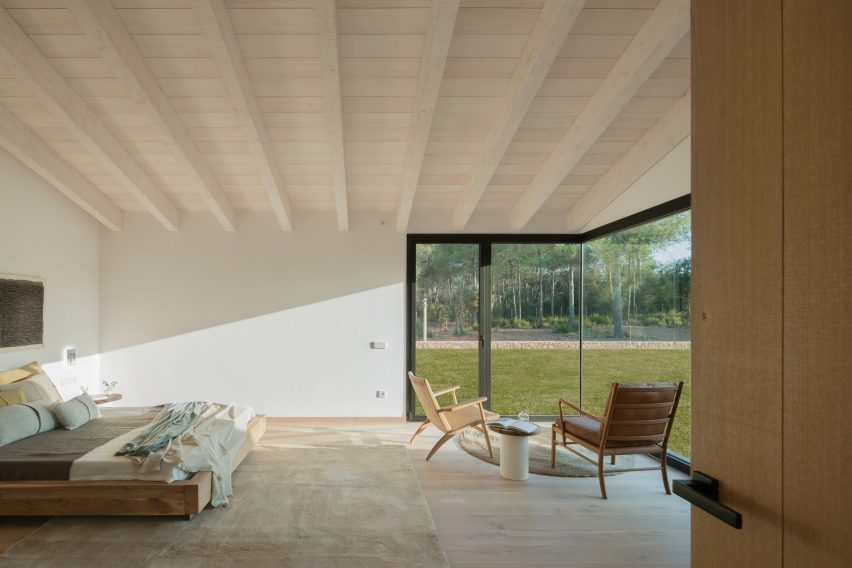
A glazed corridor leading towards the bedrooms is flanked on either side by landscaped courtyards, creating a sense of traversing an outdoor threshold between the private and communal areas.
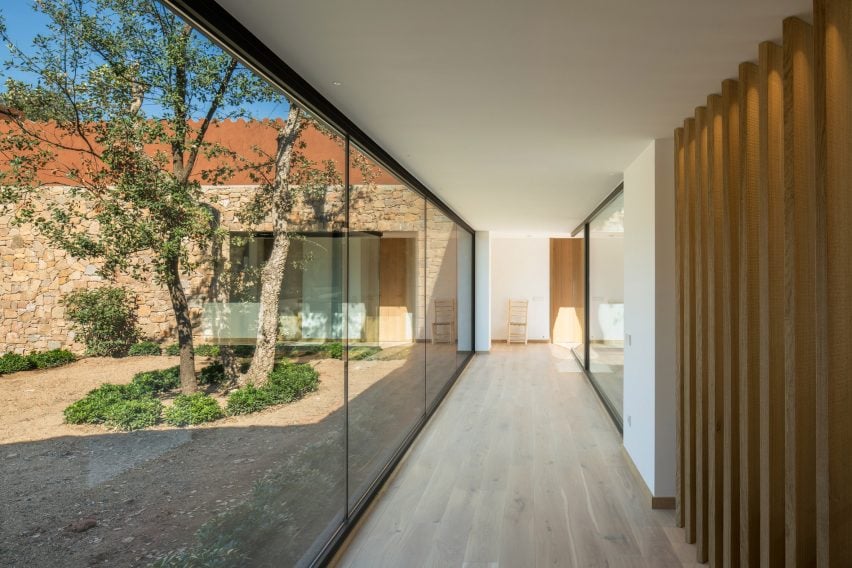
Cots used natural oak for floors, doors and cabinets throughout the house to create a neutral backdrop for the tranquil and tactile scheme.
The wood is complemented by ceramic and stoneware surfaces in rooms requiring more robust finishes, including the bathrooms and kitchen.
Photography is by Mauricio Fuertes.