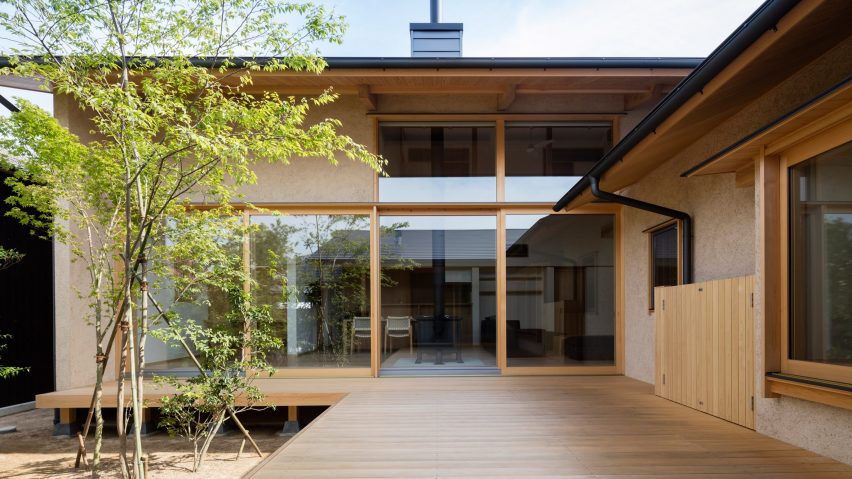Japanese architect Takashi Okuno designed this house with a U-shaped plan, to ensure every room has a view of the tree in the central courtyard.
Located in Japan's Ehime Prefecture, Hiiragi's House sits on a plot containing a tree that has been nurtured by several generations of the owner's family.
Okuno wanted the new house to emphasise the importance of this tree, so his studio designed the new house as a modern reinterpretation of a traditional courtyard residence.
The aim was to make the most of the connection between indoor and outdoor spaces.
The use of clean lines, minimal decoration and the incorporation of functional elements into the structure lend the house a simplicity that recalls historical Japanese architecture.
According to the architect, the main aims of the project were: "Respecting ancestors, cherishing the present, and connecting to the future," as well as "imparting the message of austerity into the free and flexible living space of today".
The house's entrance leads into a simple hallway, where a large window directly in front frames a view of the courtyard and tree.
To the right of the reception space is a two-storey wing containing the main living area with bedrooms above.
The open-plan living room is arranged around a wood-burning stove, which separates a lounge on one side from the kitchen and dining space on the other.
The double-height room looks out onto the courtyard through full-height glazing, with built-in sliding doors providing direct access to an outdoor deck.
"The living area is designed for the family's daily activities," Okuno added. "It is created with finishing and details that give a sense of softness to accommodate everyday life."
Stairs ascend from the lounge space to a first-floor corridor overlooking the room below. Clerestory windows allow light to filter in, while ventilation grilles ensure air is able to circulate and escape.
To the left of the entrance is a traditional Japanese room that can be used as a guest room. The space's layout and proportions are informed by the standard dimensions of the tatami mats used for the flooring.
The room combines traditional elements with a modern, minimalist aesthetic intended to focus attention on the view through a low-level corner window next to the typical tokonoma alcove.
The space is also partially lined with screens made from traditional washi paper, including one wall that can be retracted to provide access to the central courtyard.
In addition to the washi-paper screens and timber structure, natural materials are applied throughout the house to create a healthier and more welcoming environment.
Photography is by Shigeo Ogawa.

