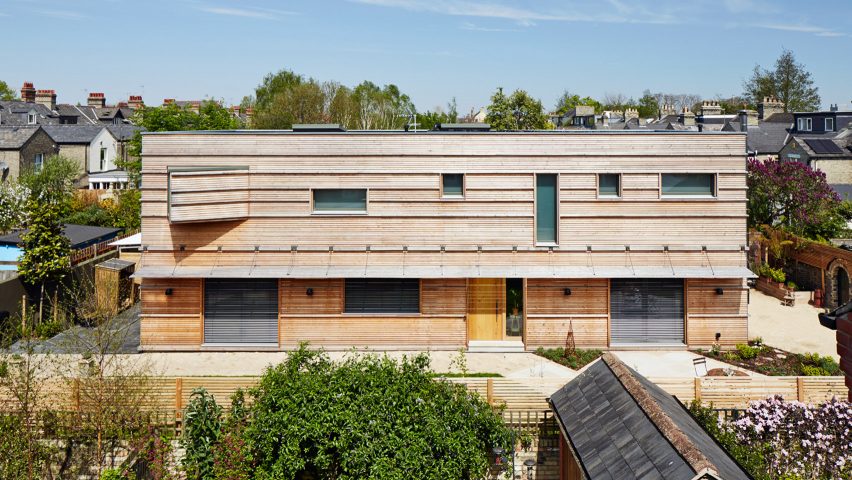The windows of this house in Cambridge, by architecture office Nilsson Pflugfelder, are carefully positioned and sized to prevent overlooking by neighbouring properties.
House R is a two-storey, prefabricated property in the centre of the English city, surrounded by Victorian terraces and their gardens.
Nilsson Pflugfelder designed the house as a compact volume with striated timber facades.
The sizes of the windows that puncture these facades were determined by the proximity and height of neighbouring buildings.
"Windows are carefully placed without creating overlooking issues, to provide long uninterrupted vistas, with the purpose of lending an unexpected, carefully choreographed sense of grandness to the otherwise spatially efficiently planned house," explained studio founders Magnus Nilsson and Ralf Pflugfelder.
The house is positioned towards the centre of the site, to maximise its distance from the boundaries whilst providing usable outdoor space on all sides.
The gap between the house and boundary is greatest on the southern side, to allow space for a garden that is optimally positioned to capture the best of the sunlight.
The ground-floor living spaces open up to the garden on this side, while the northern side of the building accommodates service areas including the kitchen, pantry and utility room.
On the upper floor, the bedrooms face north to prevent overlooking, while the bathrooms, dressing and linen rooms positioned to the south feature translucent windows situated above eye level.
Some of these windows are shielded from overlooking by fixed fins that project perpendicular to the facade.
An oriel window extends out from the south facade to allow natural light to reach the study, while providing a view of the approach to the site and ensuring the room is not overlooked.
The building was designed to be prefabricated by the UK branch of German kit-house specialist Baufritz, in order to improve its environmental credentials and ensure accurate costing of the project.
The construction method is based on a system of closed wall and roof panels that are delivered to site completely finished. This also helped to reduce time spent on site, as well as disruption to the neighbours.
The straightforward orthogonal structure comprises standardised walls that are arranged based on a grid format to provide the required lateral stability.
To maintain the building's sustainable credentials and to further reduce costs, standard timber cladding was used to clad the exterior walls.
The timber profiles added to the facades introduce a simple detail that articulates the facades without interrupting the prefabricated panels. All windows are also standardised off-the-shelf units.
The proportions are intended to complement the mass and tones of the buff-coloured brick used to clad the surrounding Victorian terraces.
"Through strong horizontal striations and leaving the timber untreated, it is intended to lend the light timber cladding a materiality and gravity akin to a heavy brick facade, to make the timber appear brick-like," the studio said.
The front door opens into a spacious lobby providing access to a kitchen, dining and lounge space on one side, with bathrooms, storage, a study and bedrooms at the other end of the house.
A staircase leading towards the first-floor bedrooms and study ascends through a double-height void, with a curving inner wall that is illuminated from above by a skylight.
Magnus Nilsson and Ralf Pflugfelder are based between Berlin and London. Past projects by the studio include a modular container that can be reconfigured to create a workspace, artist's residence, archive or meeting area.
Photography is by Joakim Boren.
Project credits:
Architect: Nilsson Pflugfelder
General contractor: Baufritz UK
Construction management: Dominik Boehm
Planning consultant: RPS Planning and Development
Landscape: Sara Mark
Groundworks: Gary Gabriel Associates

