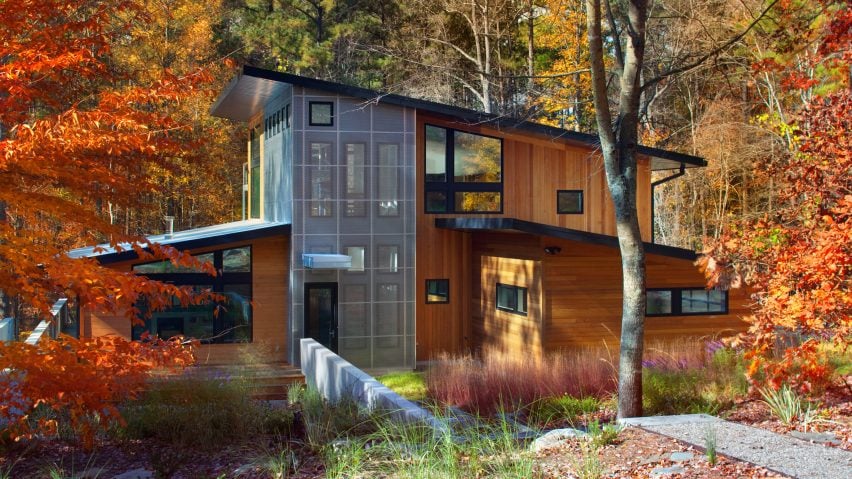
North Carolina home by Buildsense reuses materials from previous building on site
Dismantling an existing property allowed design-and-construction firm Buildsense to reuse materials for this ranch-style home in North Carolina.
Built upon a wooded lot near the city of Raleigh, the three-storey Spring home was designed for a family eager to maximise their living space, with a limited environmental impact.
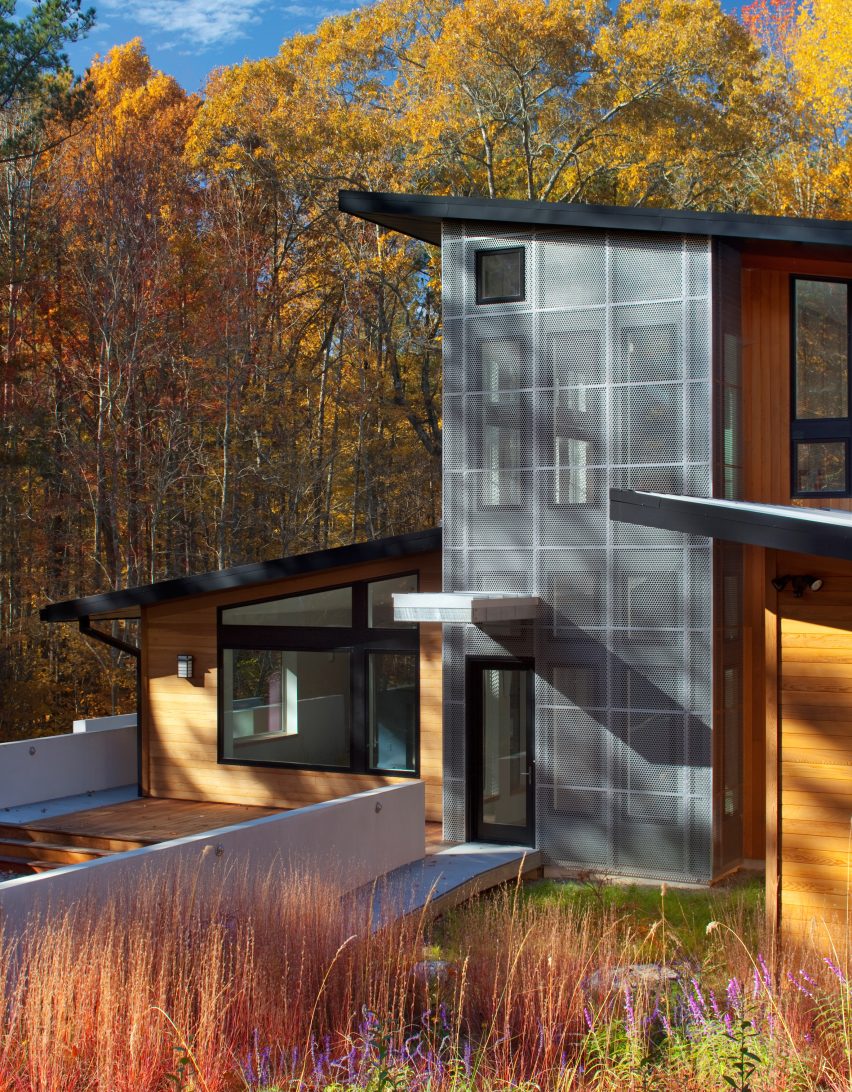
A vertical volume clad in aluminium mesh acts as a focal point of the home, provides the entrance, and contains the staircase.
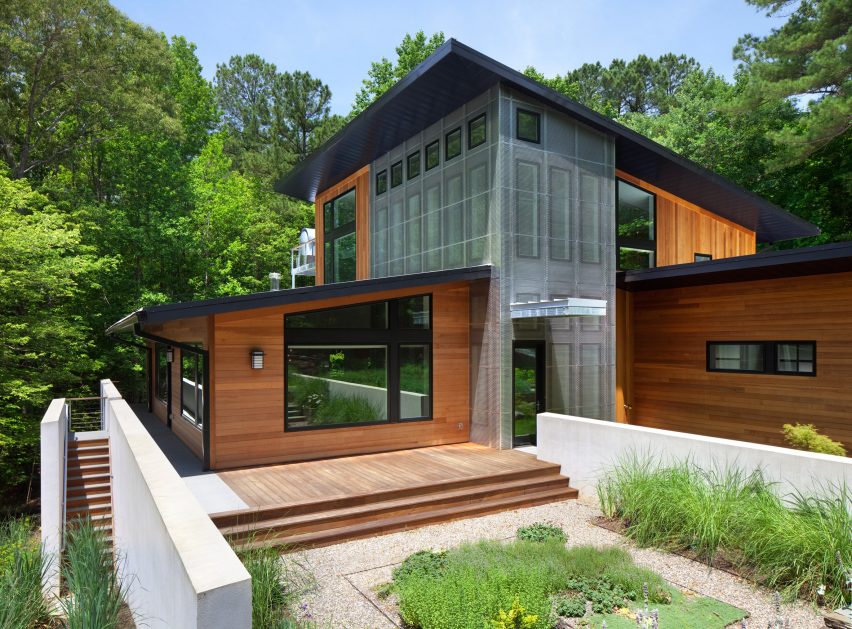
"Serving as the entry, vertical circulation, and an orientation device, [it is] ever-present to all public/family gathering spaces," said Buildsense. "With nightfall, it glows as a lantern: a beacon to the exterior."
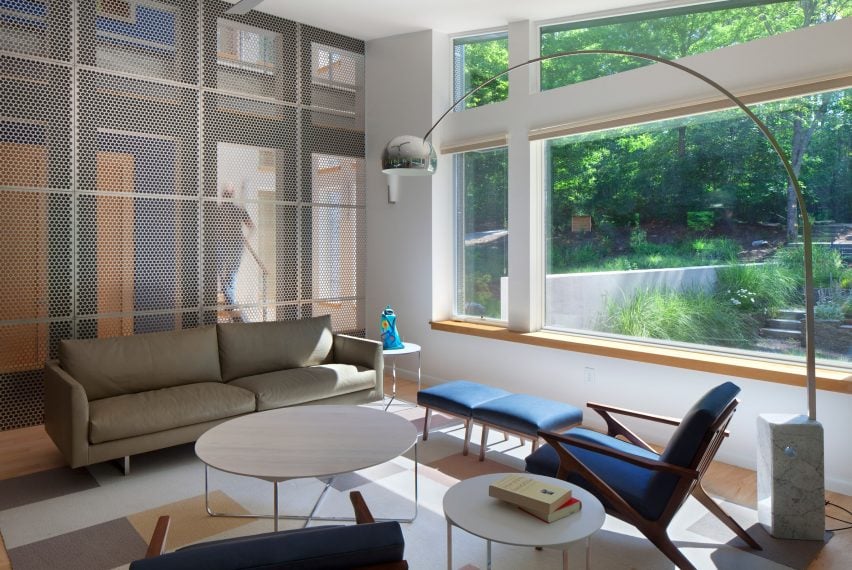
This feature, nicknamed the "lightbox stair" was built using materials salvaged from the structure that previously took up the site. Overall, more than 85 per cent of the previous home was upcycled.
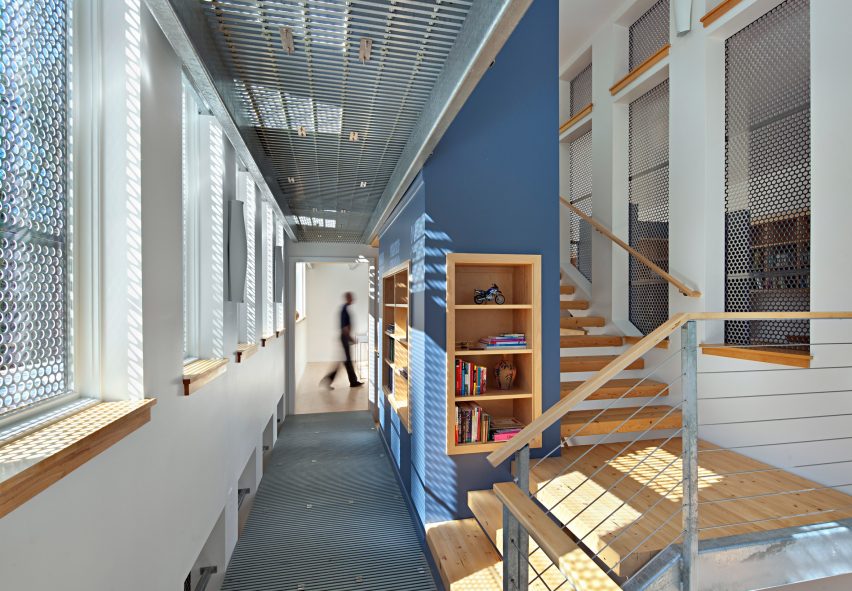
A gravel-and-stone walkway leads to the entry foyer. Passed the main circulation space is an L-shaped kitchen, living and dining room, while to the West, the architects laid out a screened porch as well as a space for outdoor cooking.
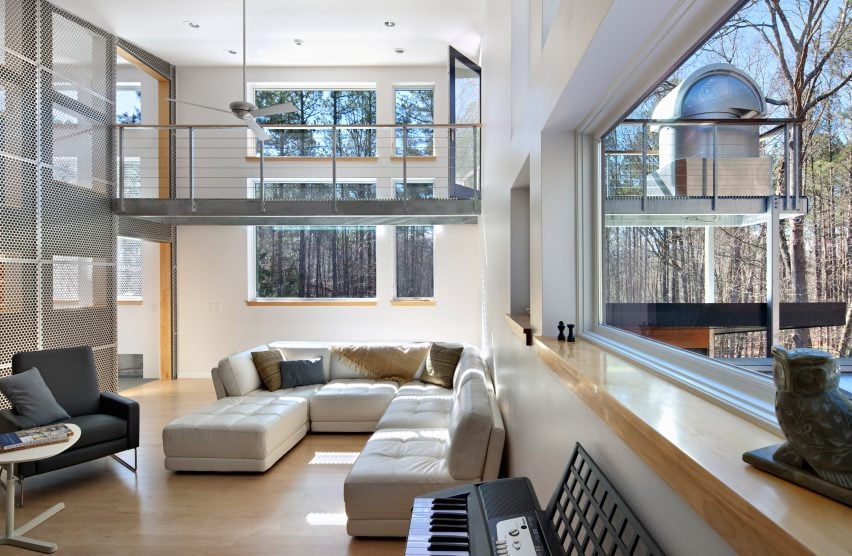
The northern half of the home contains a two-car garage and master suite, which is secluded for privacy.
Upstairs, a secondary living room occupies the large stair landing, which acts as a mezzanine. A metallic walkway crosses the home, overlooking the public areas of the ground floor.
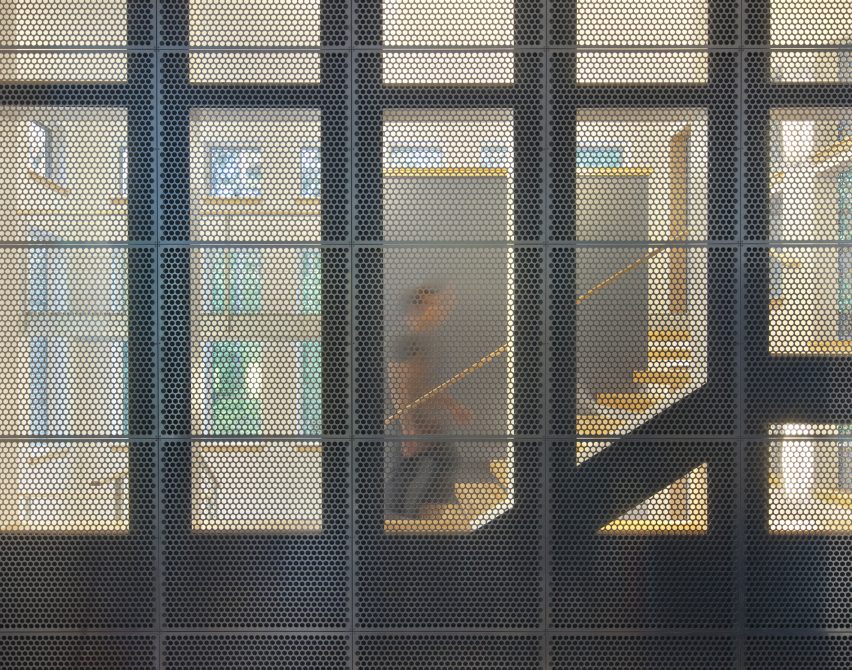
This leads to an external balcony, where the owners have installed a telescope for stargazing.
Horizontal wooden cladding on the exterior allows the perforated aluminium panels of the circulation core to stand out. Inside, the architects chose a toned-down palette of white walls, wooden floors, and certain slate accents.
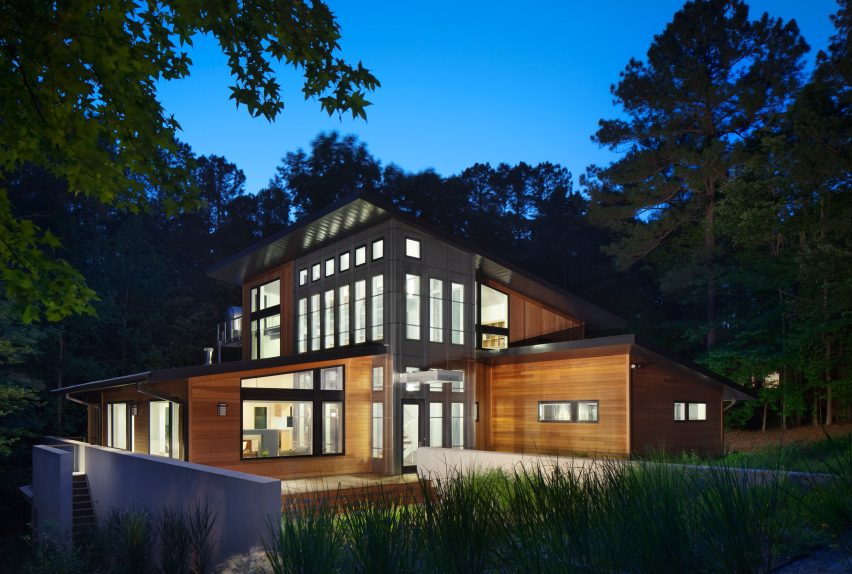
Buildsense has also recently completed a farmhouse in North Carolina, using no-frills materials such as corrugated metal and reclaimed lumber for the construction.
Other houses in the US state include a home made of stacked volumes clad in cypress, and a monochrome modernist residence by In Situ Studio.
Photography is by Mark Herboth.