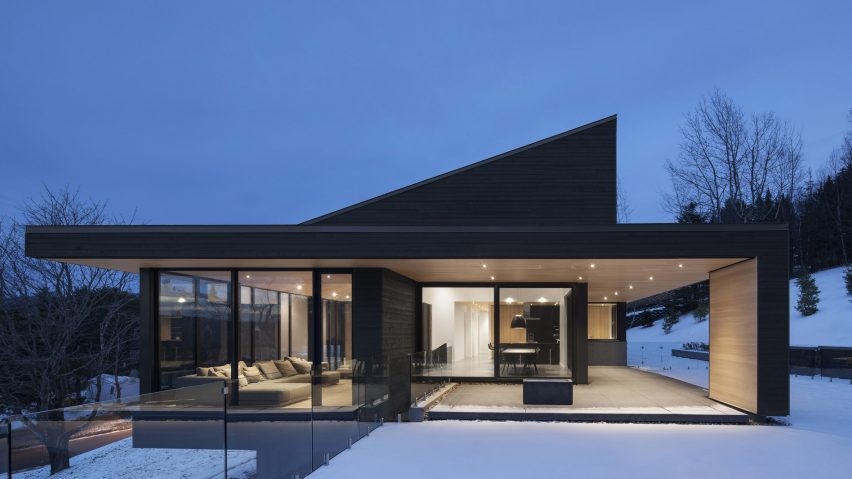Rough concrete, white cedar and vast expanses of glass define this light-filled house designed by Canadian studio Bourgeois/Lechasseur Architects near a ski resort.
Villa Vingt is located in the town of Lac-Beauport in northern Quebec. The 361-square-metre home is anchored to a sloped site near the ski resort of Le Relais in the Laurentian Mountains.
"The project is inspired by the site and its accentuated relief," said Bourgeois/Lechasseur Architects, a Quebec-based studio. "This home creates a strong presence in the panorama."
The two-storey dwelling's lower level is partly embedded in the hillside and features walls made of concrete. The upper volume, wrapped in glass and dark cladding, cantilevers over the site and "seems to float above the concrete ground floor".
The home is topped with a large, sloped roof that extends far beyond exterior walls and shelters an outdoor deck. Soffits are sheathed in white cedar, which is also used indoors.
"This warm material expands beneath the roofs to emphasise the continuity between the interior and exterior," the team said.
Throughout the home, large expanses of glass bring in natural light and provide unobstructed views of the scenic terrain.
"The choice of window positions create surprising atmospheres that change according to interior functions," the studio said.
The dwelling's main entrance is located on the lower level, where the architects placed a garage, laundry facilities, a bedroom and a den. At the centre of the home is a double-height space with a metal-lined staircase set against a raw concrete wall.
"The concrete wall gives the project verticality, and its rough finish shows the marks left by the formwork," the team said. "The staircase next to it reveals its richness through the duality of the authentic materials surrounding it, namely concrete and steel."
The upper level contains three additional bedrooms, along with a kitchen, a dining area and a generous-sized living room. Sliding glass doors and a clerestory usher in soft natural light.
"The dining room's zenithal skylight offers an elegant view of the treetops and allows indirect light to play on the cedar laths," the team said.
Other projects by Bourgeois/Lechasseur Architects include a geometric Quebec home designed to withstand blustery weather and a monument to seamen that was built on the site of a fish processing plant destroyed by fire.
Photography is by Adrien Williams.
Project credits:
Structural engineer: DaVinci structures
General contractor: Vent du Sud

