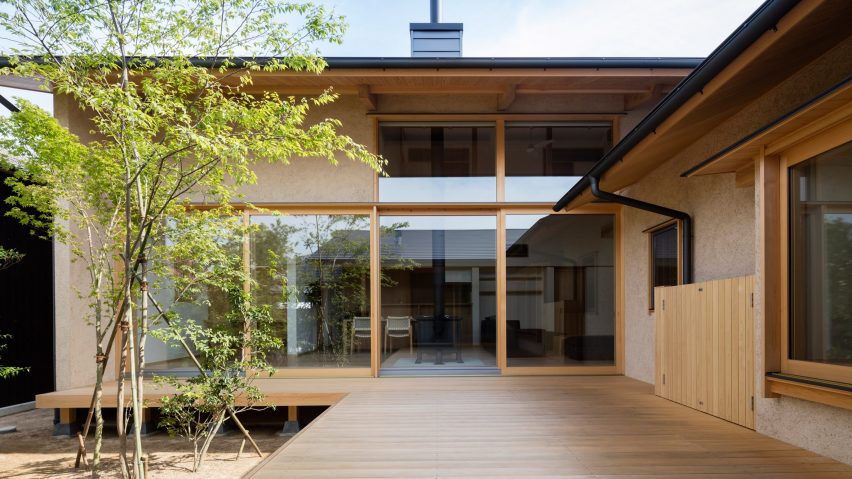
10 buildings with courtyard living spaces
Nothing blends indoor and outdoor space like a courtyard. This week's roundup of images from Pinterest celebrates some of the best examples, from a Japanese house built around a family's beloved tree, to the open-air courtyard of an apartment block in one of LA's densest neighbourhoods.
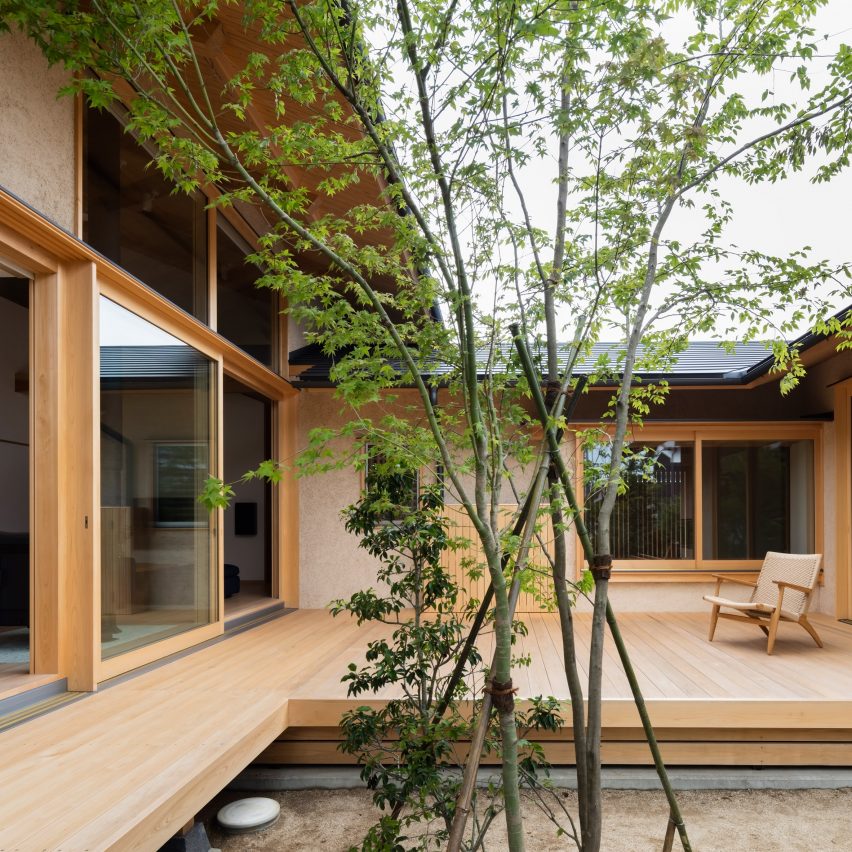
Hiiragi's House, Japan, by Takashi Okuno
Japanese architect Takashi Okuno's latest project, Hiiragi's House, was designed to sit on a plot of land containing a tree which had been nurtured there by several generations of the owner's family. The central courtyard enables this tree to be seen from every room.
Find out more about Hiiragi's House ›
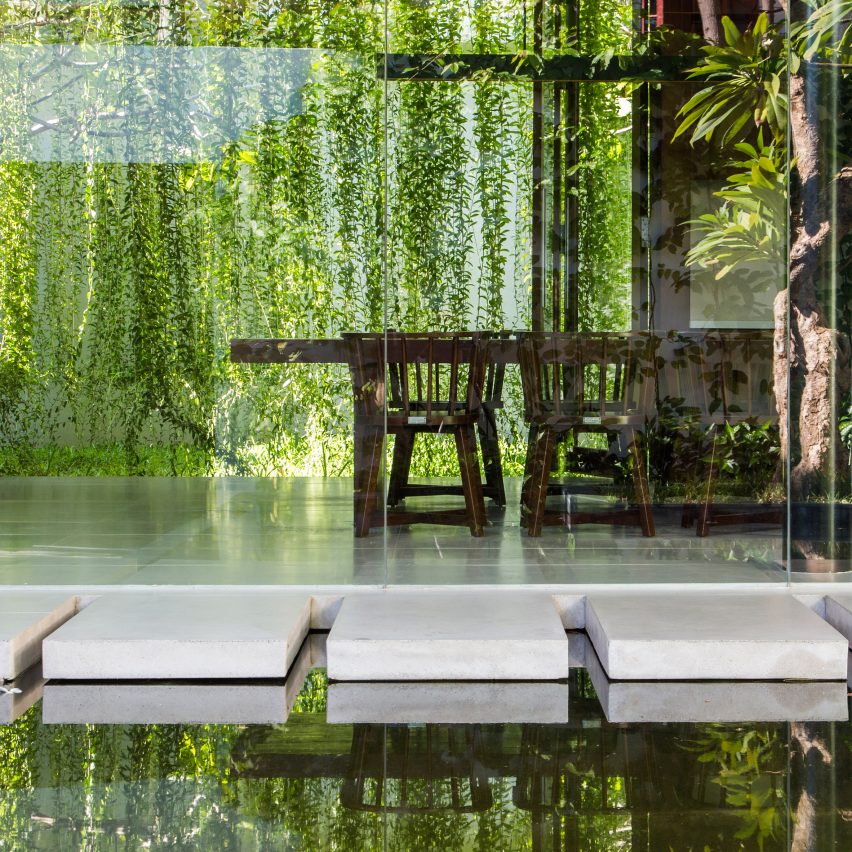
The Drawers House, Vietnam, by MIA Design Studio
Plant-lined courtyards with hanging greenery open up this family home in Vietnam, which consists of three single-storey segments. Designed by MIA Design Studio, the courtyards provide outdoor space without compromising the family's privacy.
Find out more about The Drawers House ›
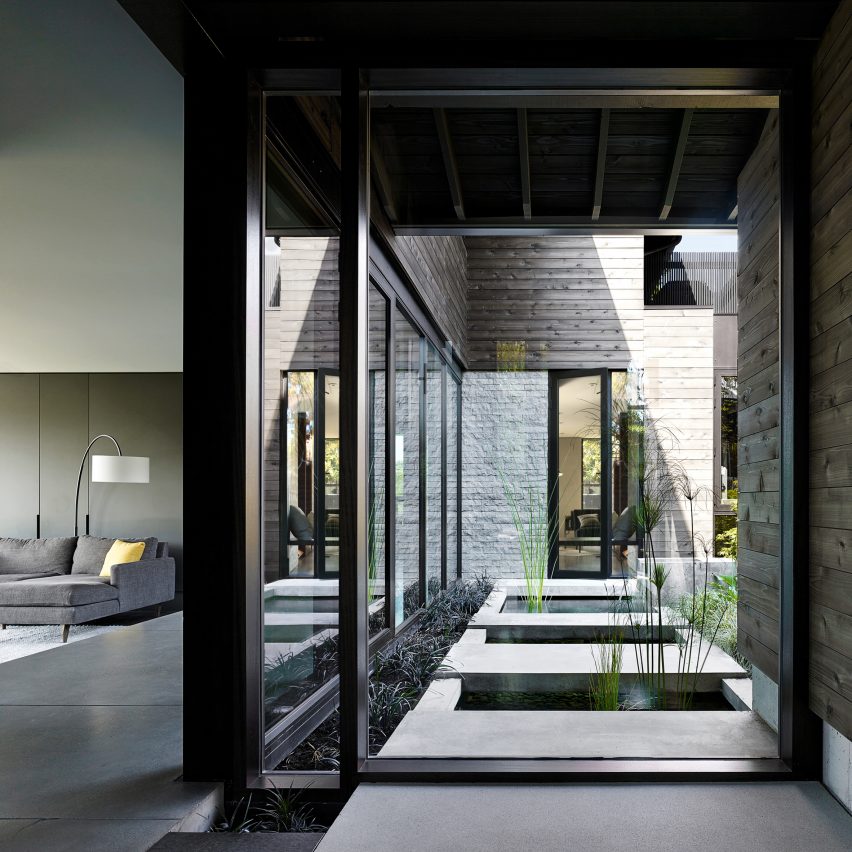
Laurelhurst Residence, USA, by MW Works
American studio MW Works knocked down walls in this 1960s Seattle home to create a more open layout. A garden courtyard became the focal point of the home, being visible from the living room and other rooms in the house.
Find out more about Laurelhurst Residence ›
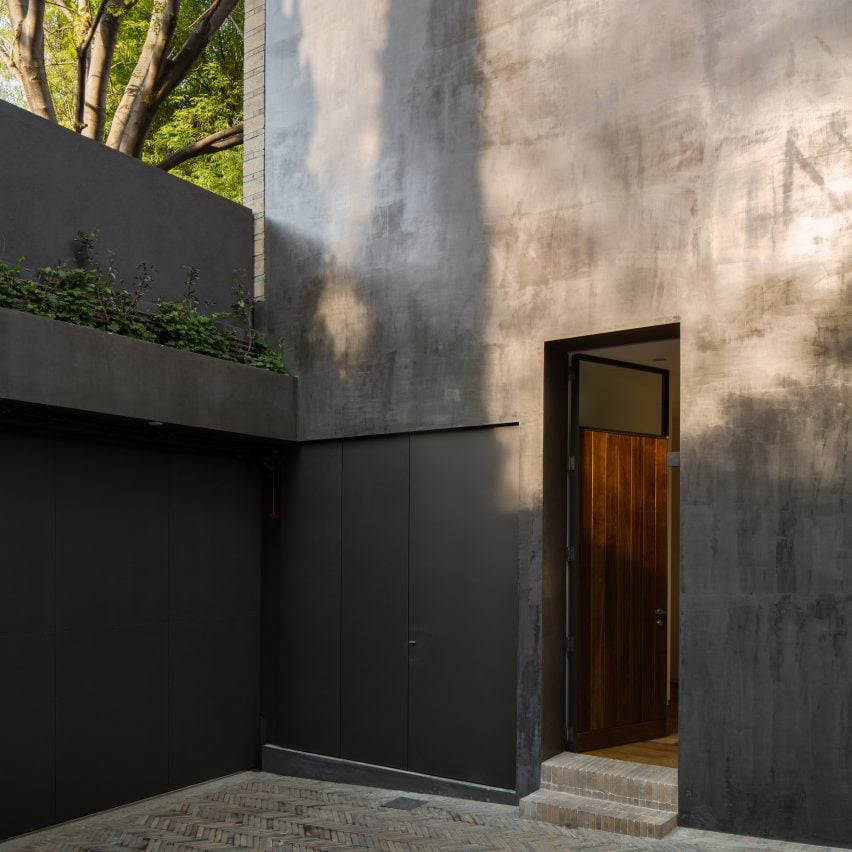
Casa Campestre 107, Mexico, by DCPP
This T-shaped house in Mexico City incorporates two courtyards – one at the front and one at the rear of the residence. Designed by architecture studio DCPP, each of the downstairs rooms open up onto the paved stone courtyards.
Find out more about Casa Campestre 107 ›
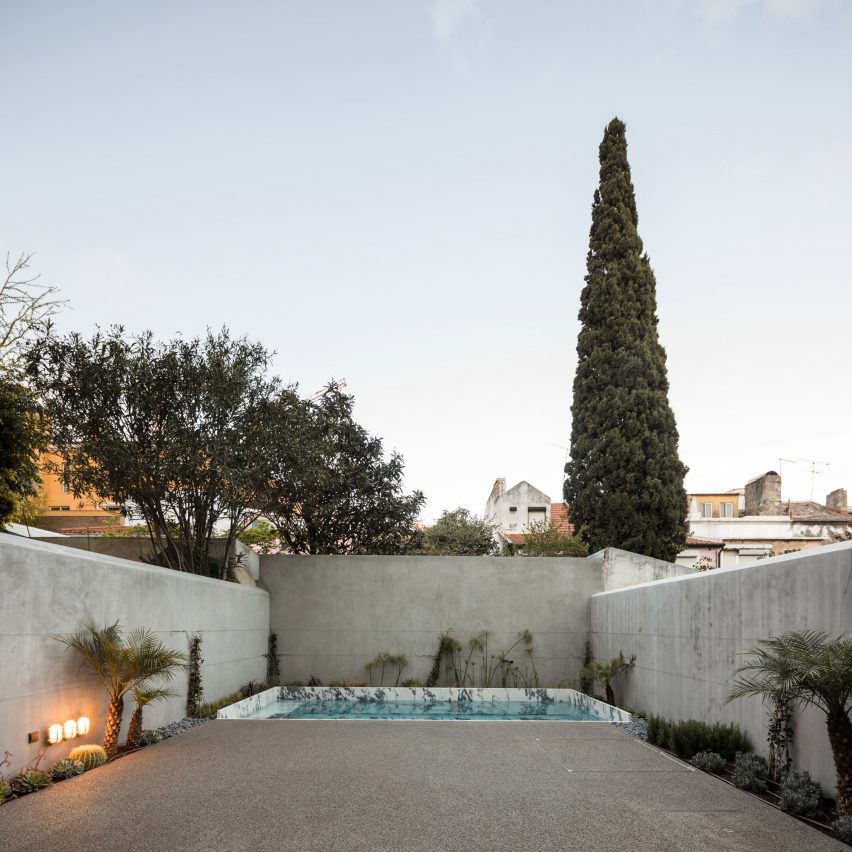
Lisbon home, Portugal, by Bak Gorgon Arquitectos
Occupied by different generations of the same family, this house in Lisbon was converted by Bak Gordon Arquitectos into two apartments, split by a secluded shared courtyard.
Find out more about the Lisbon home ›
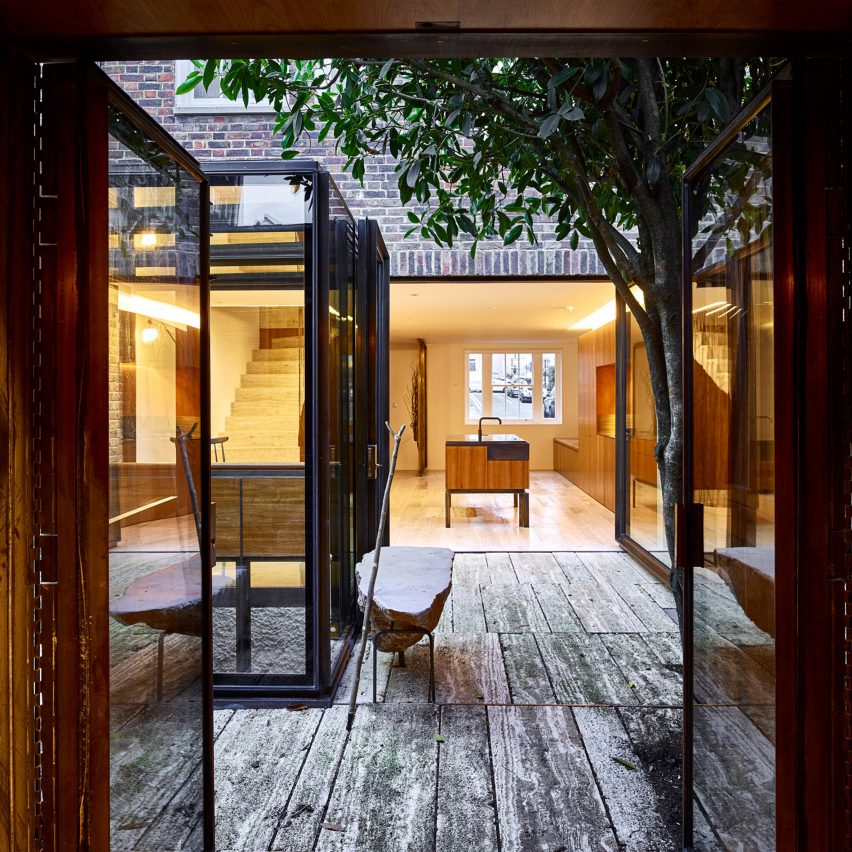
Caroline Place property, UK, by Amin Taha Architects
London studio Amin Taha Architects transformed this 1950s terraced house in Bayswater when it added in a courtyard garden. Lightwells through to the central courtyard below allow light to travel down to the underground spaces.
Find out more about the Caroline Place property ›
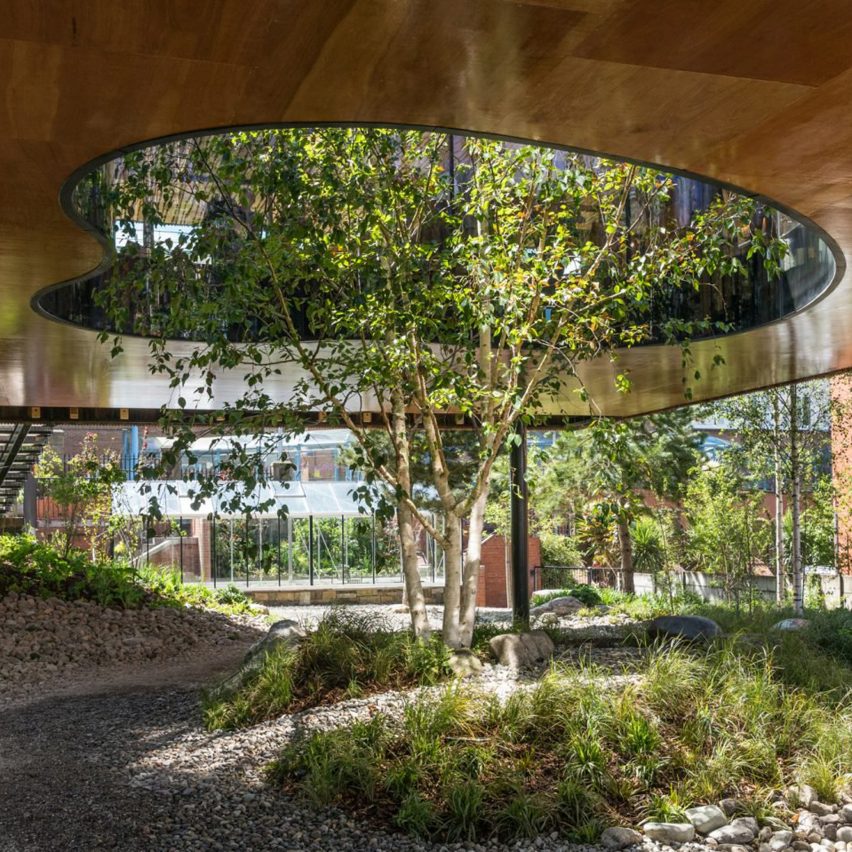
Maggie's Oldham Centre, UK, by dRMM
A courtyard with undulating glass walls descends from the base of the stilted wooden structure of this Maggie's Centre for cancer care, designed by London studio dRMM. The courtyard garden is accessible by a wood and steel staircase.
Find out more about Maggie's Oldham Centre ›

Mariposa1038, USA, by Lorcan O'Herlihy Architects
In one of the USA's densest neighbourhoods, Los Angeles' Koreatown, Lorcan O'Herlihy Architects created this curvilinear courtyard within a multi-storey apartment building. The open-air, landscaped courtyard features an integrated bench, which doubles as a rainwater-collection system.
Find out more about Mariposa1038 ›

The Guild, Indonesia, by RAW Architecture
Indonesian architect Realrich Sjarief created this geometric house in Jakarta, featuring circular and arch-shaped windows, around a rectangular central courtyard. The building houses the studio of Sjarief's firm, RAW Architecture, and a library featuring works about architecture.
Find out more about The Guild ›