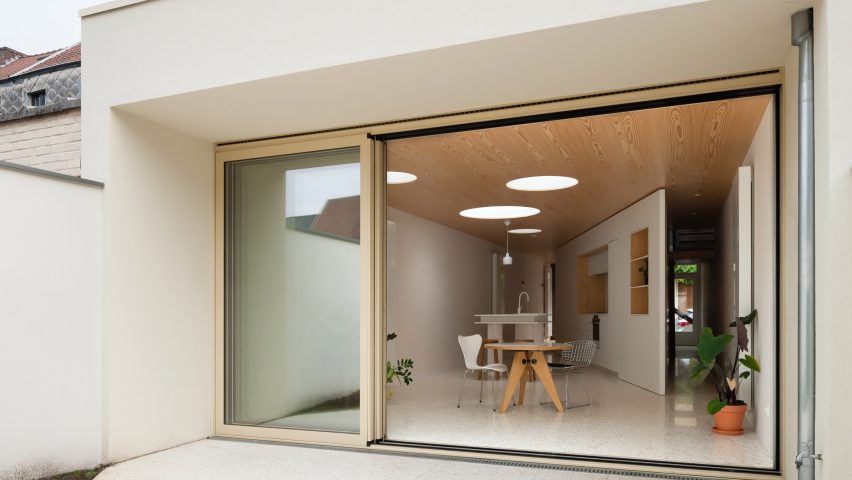As part of its renovation of a small terraced house in Ghent, Belgian architects Fragmenture inserted a central triangular volume that houses the kitchen, laundry and storage spaces.
The client's brief called for the transformation of a dark and cramped 90-square-metre terraced house in the Belgian city into a playful, bright and open-plan home.
To do this, local architects Fragmenture removed all of the original partition walls and relocated the bathroom to the first floor.
The old outbuildings at the back of the house were also removed to make way for a new compact house extension.
A triangular volume inserted into the centre of the ground floor houses the kitchen, stairs and storage on each of its three sides.
A hidden storage space and laundry room can be found within the triangle's central "dark zone".
A dining area and small kitchen island with a sink face the rear garden through floor-to-ceiling glass sliding doors.
dome-shaped skylights provide the ground floor dining area and kitchen with zenithal light.
At the front of the house, also on the ground floor, the living room is separated from the open-plan kitchen and dining room by a custom-made cabinet that incorporates concealed and open storage.
Upstairs a circular layout means that the bathroom can be accessed from both the bedroom and landing area.
The architecture firm contrasted the house's warm coloured wood and terrazzo flooring with clean white furniture and perforated steel to create what it calls "an elegant material contrast".
In a similar residential project by Japanese architecture studio Chop + Archi, triangular lightwells were cut into a house in Tokyo to make use of "dead space".
Photography is by Dennis De Smet.

