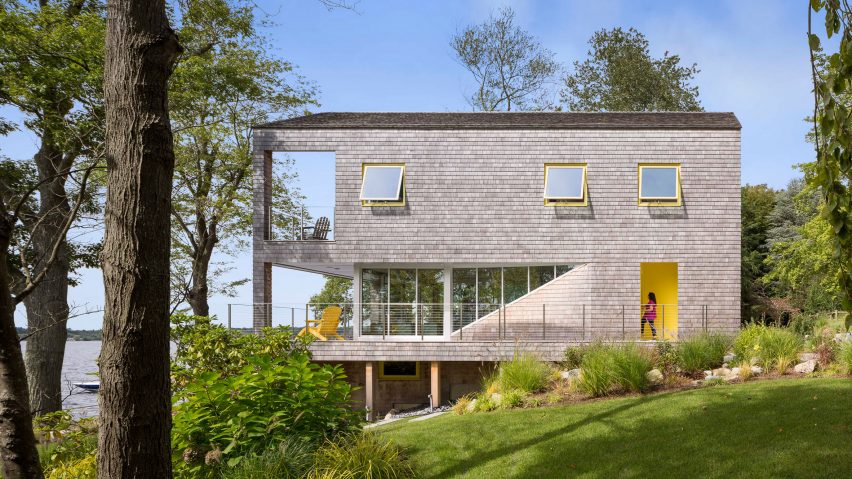
Deborah Richards creates retreat for her family beside Massachusetts lake
American architect Deborah Richards has designed a home for her extended family in Lakeville, Massachusetts, choosing wooden shingles to clad the exterior, and bright yellow accents for the windows and doors.
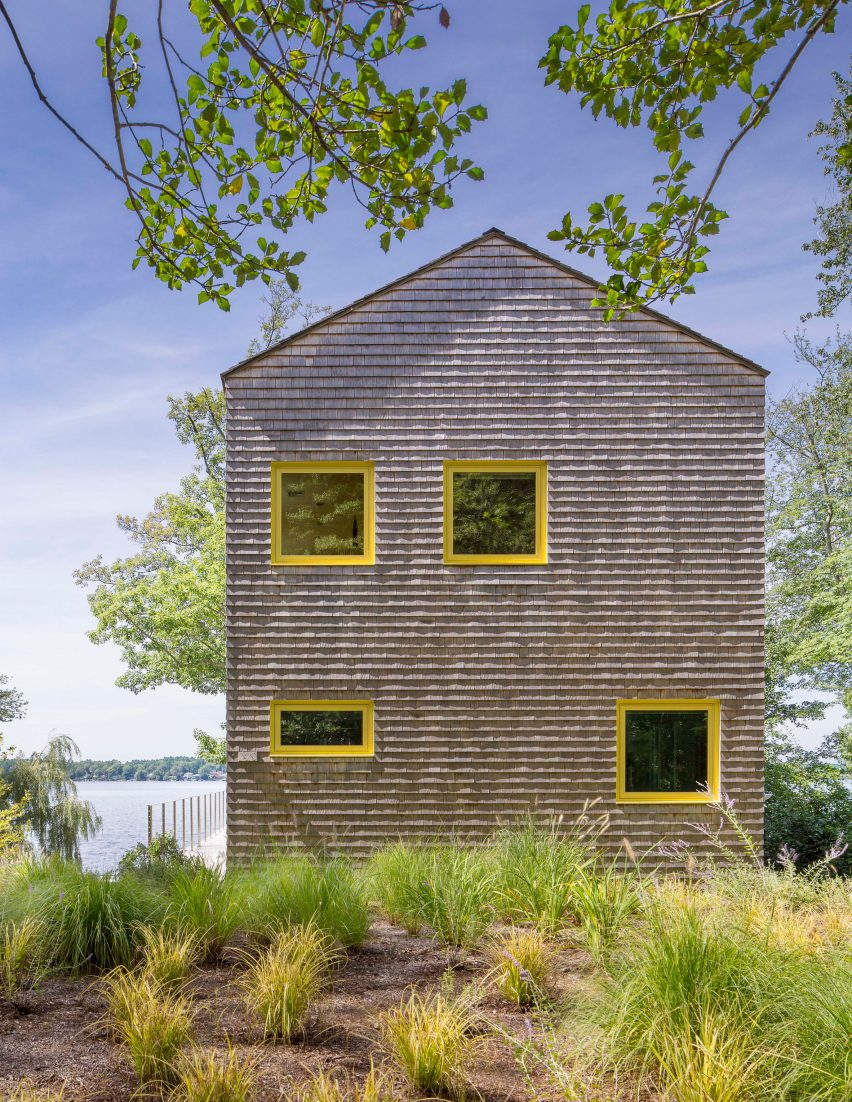
Located on a steep slope facing a lake known as Long Pond, the home serves as a summertime meeting point for her extended family. Members spread across the US after the architect's ancestors immigrated to the area in the 1800s.
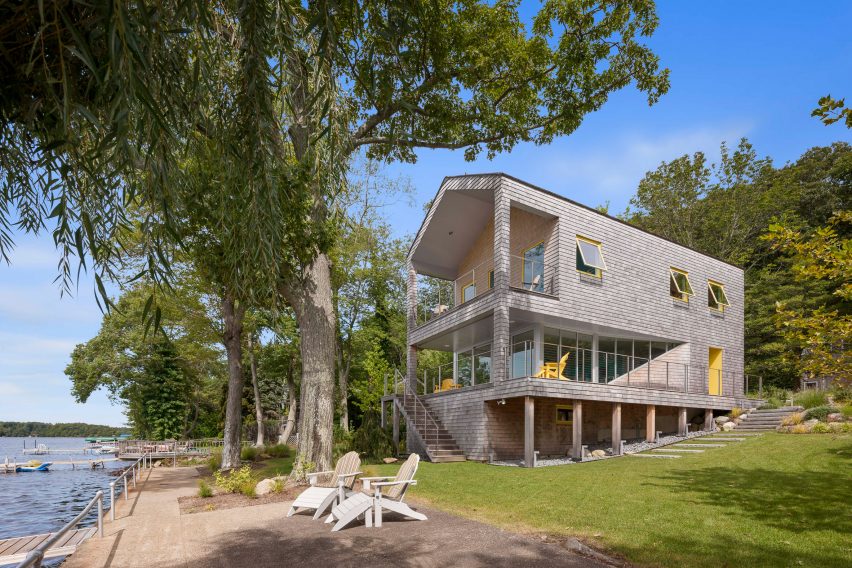
The house needed to accommodate up to 12 people at a time for these gatherings. However, building regulations restricted the footprint of the home to just 700 square feet (65 square metres).
The compact property is accessed at the middle level, where a deck wraps around the south and west sides of the home. Inside, the architect laid out the communal spaces to provide optimal views of the water.
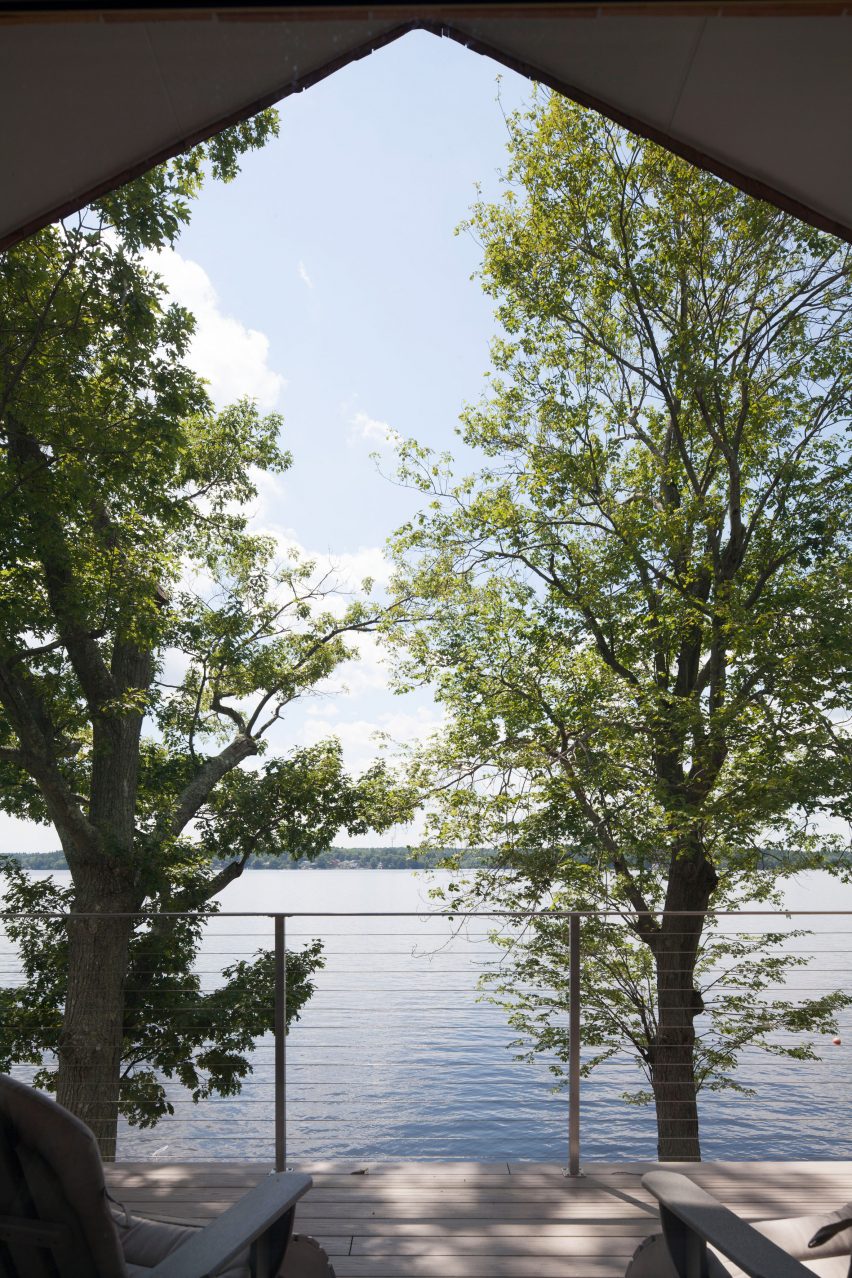
"The kitchen, living room and dining room are all open to each other and are bounded by glass walls which allow for views towards the lake," said Richards, who runs architecture firm Inter-Projects with Zachary Colbert. "Large sliding doors create an eight-foot-wide (2.4-metre) opening that connects this space to the main part of the porch."
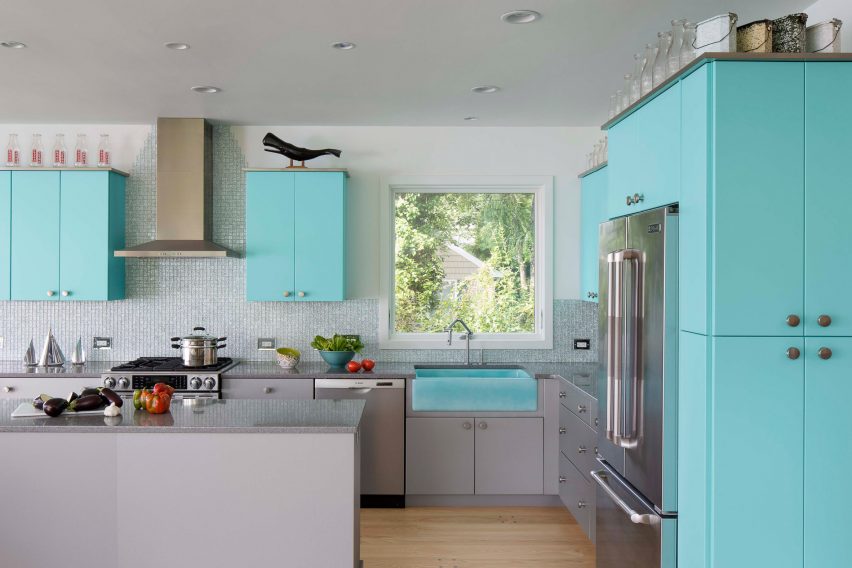
A flight of wooden stairs leads to the upper level, which includes two bedrooms and as many bathrooms. The master suite, which faces west towards the lake, enjoys a private terrace that is protected from the elements by the overhanging gabled roof. Other guests are accommodated on sofas and air beds when necessary.
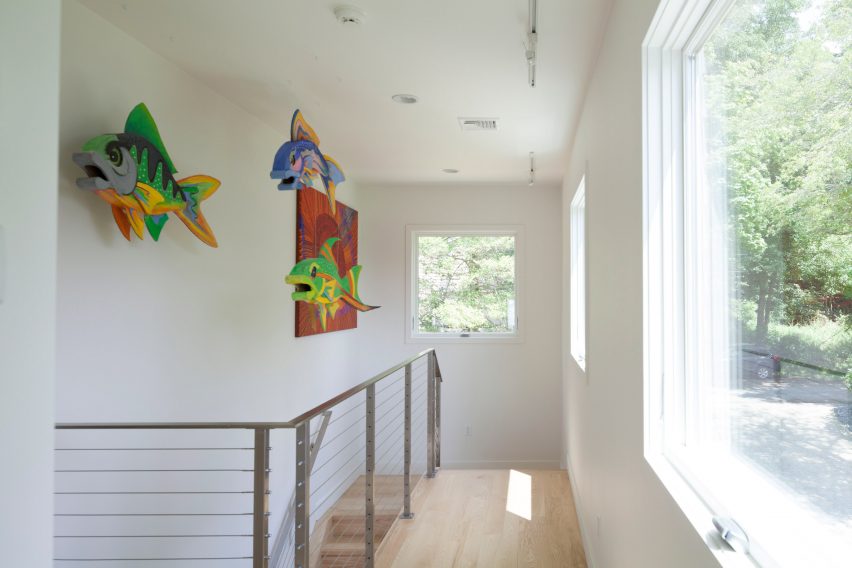
The overall form of the cottage and shingle cladding was chosen to reference the vernacular style of the area.
"The shingles are Alaskan cedar and transform from a yellowish colour to a deep silver over time," said Richards. "The punched yellow windows and door openings reference the accent colours seen on the shutters of the 1930’s cottages around the lake."
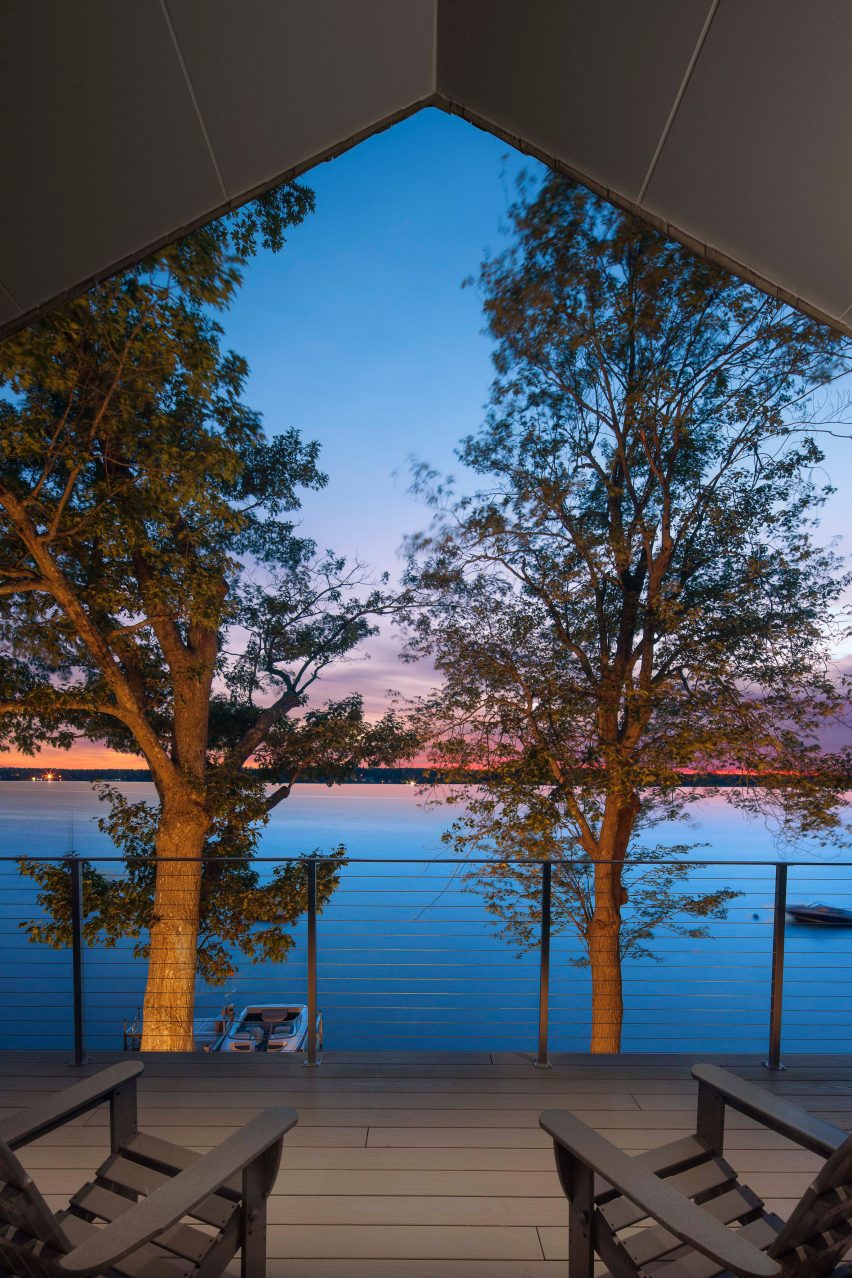
As the site slopes downwards to the lake, Richards included several access routes that lead to a wharf below. A set of long steps follows the side of the home, and another comes down from the main porch at the short end of the building.
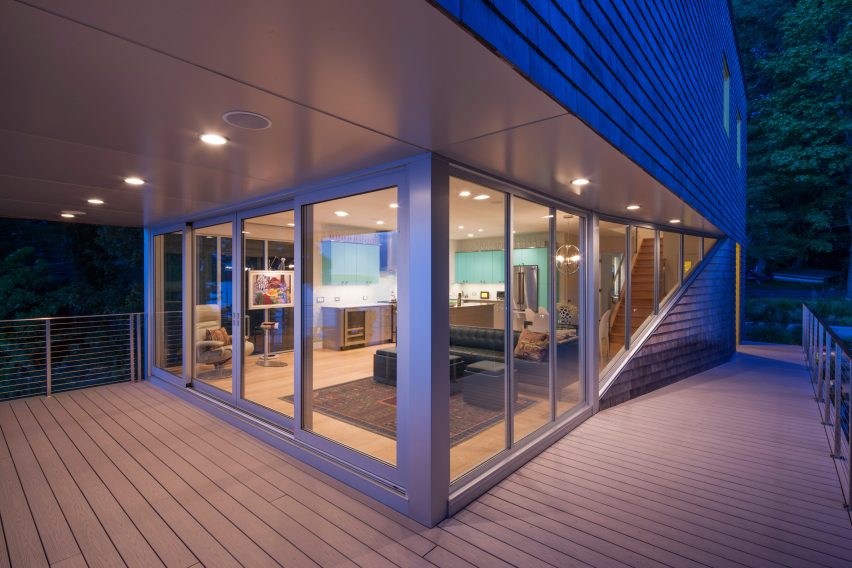
The relatively traditional materials chosen for the exterior cladding contrast the interiors, which were decorated with bright and patterned finishes. These include blue kitchen cabinets, ornate rugs, and colourful accent pieces.
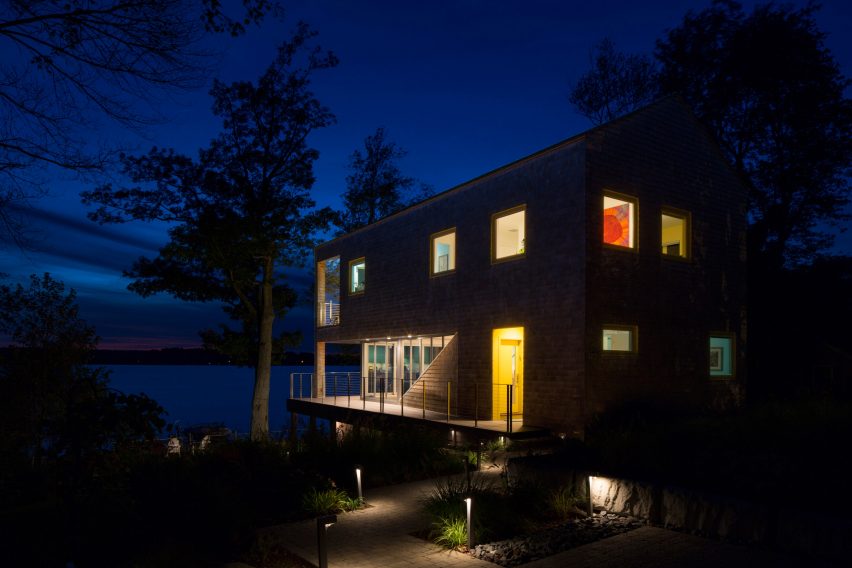
Other Massachusetts properties that make the most of their waterfront setting include a gabled home overlooking the Atlantic Ocean by Go Logic and a building raised on stilts in the town of Rockport by architect Will Ruhl.
Photography is by John Horner.
Project credits:
General contractor: Falconeiri Construction
Softscape: Garden Endeavors
Hardscape: Peter Pignatelli