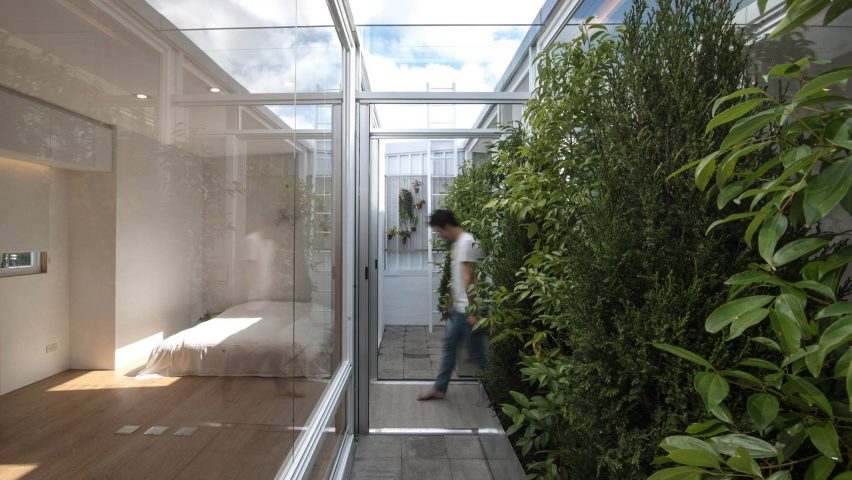This extension to a house in Taoyuan City, Taiwan, contains independent living spaces for two brothers, which are connected by a glazed corridor that traverses a narrow plant-lined courtyard.
Architects Joe Wang and Alfie Huang of local office 5X Studio designed the extension for clients who wanted their sons to have a sense of independence as they grow up.
The 73-square-metre addition to the rooftop of the existing property is designed to promote a strong connection with nature, despite its setting in a dense urban context.
The structure is predominantly closed off from its surroundings to maintain a sense of privacy, but opens up towards a compact garden.
Large glazed surfaces accommodated into the internal walls provide views of the central void, as well as of the changing sky.
Plants placed in front of the windows create a natural screen and introduce some greenery that provides a focal point for the muted interiors.
"The natural environment and interaction between each other aims to increase the richness of this living space," said the architects.
The two bedrooms each feature built-in storage, as well as a desk, bed and space for a lounge area.
The passage connecting the rooms is topped with a glass roof and incorporates sliding glass doors that can be retracted to provide access to a pair of small open-air courtyards.
The courtyards culminate in walls of white-painted corrugated metal that match the roofs of the structures.
Climbing a ladder that leans against one of these walls allows a view across the rooftops towards the nearby mountains.
Simple plywood joinery used throughout the two bedrooms introduces a warm tone and natural texture to the otherwise neutrally decorated spaces.
The extension also accommodates a bathroom with a walk-in shower. A door in the shower area is fitted with translucent glass to allow natural light to enter the space.
Photography is by Ice Lo.

