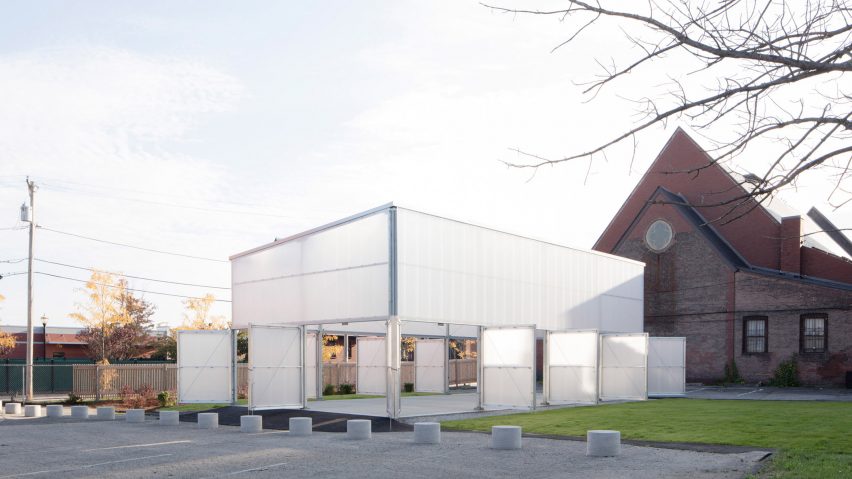
RISD students use standard greenhouse parts to build outdoor performance venue
Standardised parts from a greenhouse catalogue were repurposed to create this outdoor public space and performance venue in Providence, as the result of a design-build collaboration at RISD.
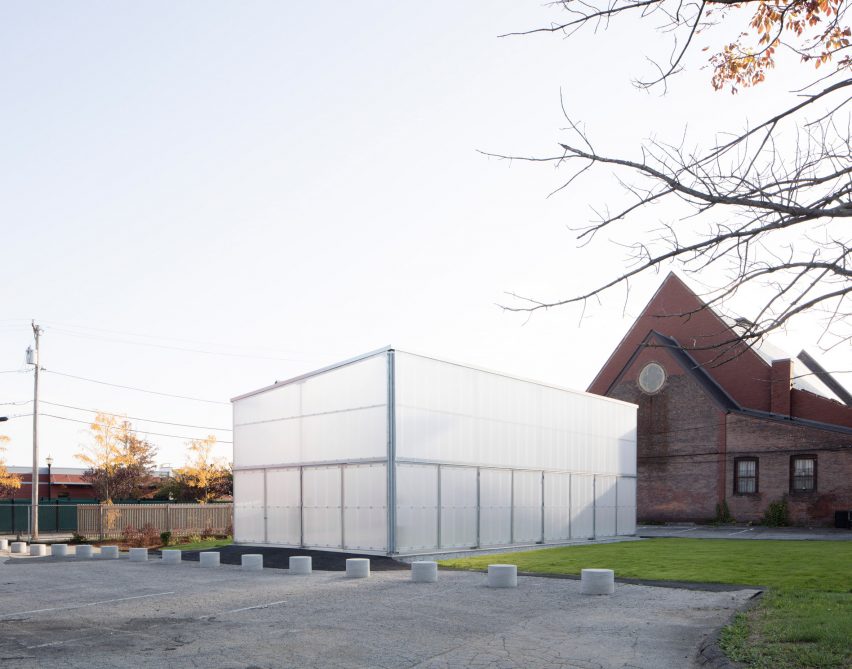
The Southlight pavilion is the centrepiece of a larger scheme to provide a new public amenity for the city. It was completed by a team of students and faculty at the Rhode Island School of Design (RISD), in collaboration with the Southside Cultural Center of Rhode Island (SCCRI), a local non-profit.
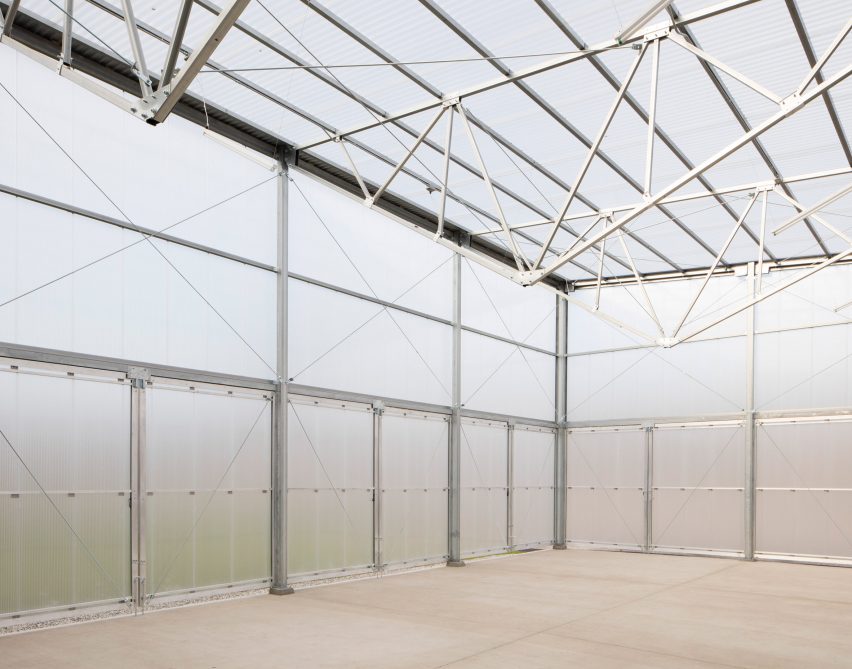
Because of zoning changes, the cultural institution found itself with unused parking spaces at the back of its facilities. A "green band" now occupies this space, cutting through the parking lot and connecting adjacent streets.
"The strip serves as a soft boundary between the parking lot, the surrounding city, and the existing cultural center, reconnecting adjacent streets and marking the lot as an integral piece of the public realm," said Ultramoderne, a local firm led by Yasmin Vobis and Aaron Forest, who teach at RISD.
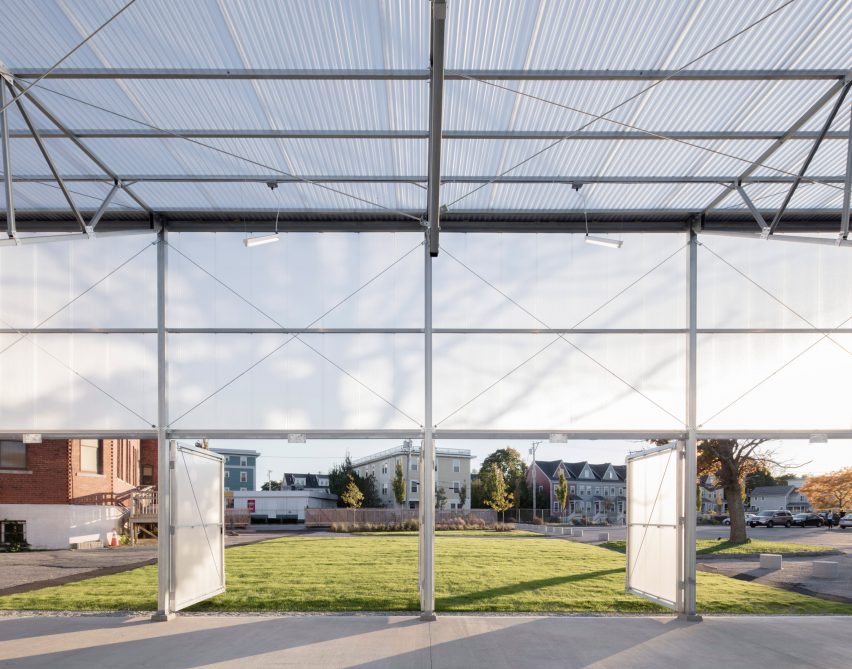
Flanked by two lawns, the Southlight pavilion is a three-season performance venue that acts as a focal point for the intervention. It encompasses 1,200 square feet (111.5 square metres) and is shut down annually for the winter season.
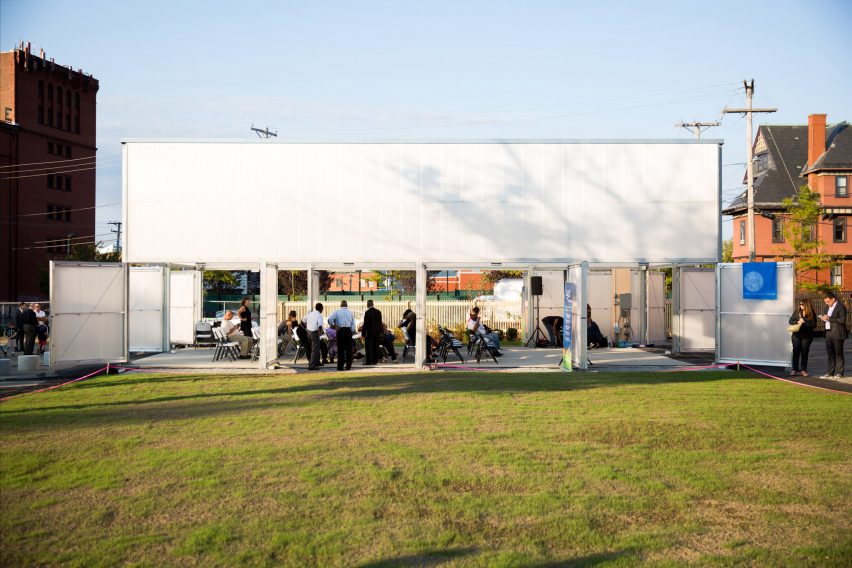
A simple metallic frame and polycarbonate panels define the building, which was built using ready-made parts from a greenhouse manufacturer.
Twenty-four swinging doors are anchored to the 12 posts that form the structure. Changing their position allows the four sides of the pavilion to be opened or closed independently, based on specific programming needs.
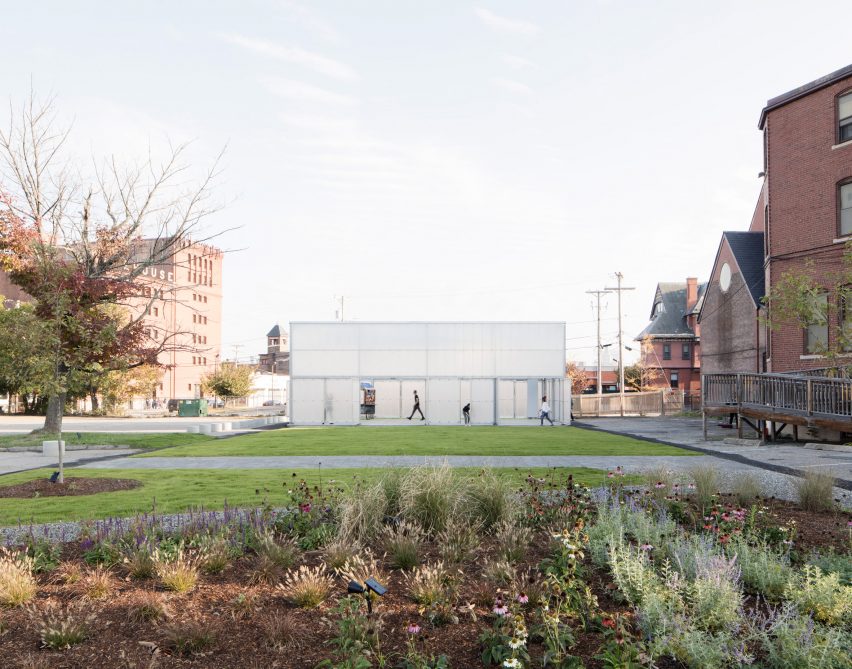
"The gable truss of the greenhouse was inverted to reduce the pitch of the roof, and standard galvanized steel profiles were combined with a tongue-and-groove translucent polycarbonate cladding to naturally illuminate the interior during the day, and to illuminate its surroundings at night through the continuous glow of the interior lighting," said a statement from RISD.
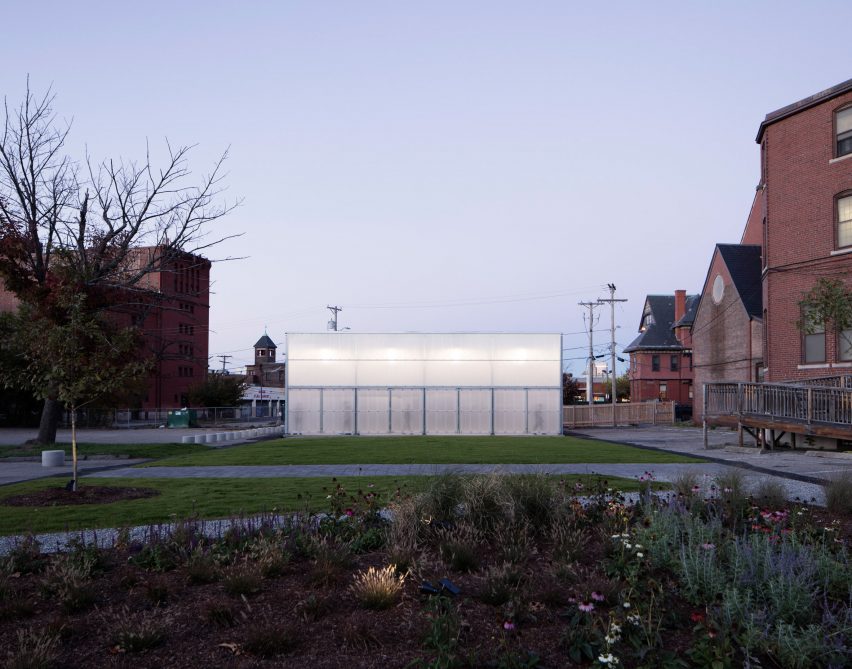
"The 10,000-square-foot (929-square-metre) garden serves simultaneously as public space, event venue, storm-water mitigation and educational tool," the school added. "A generous lawn stretches out on both sides of the pavilion, creating spillover space for large events and a pleasant environment for public use when the pavilion is closed."
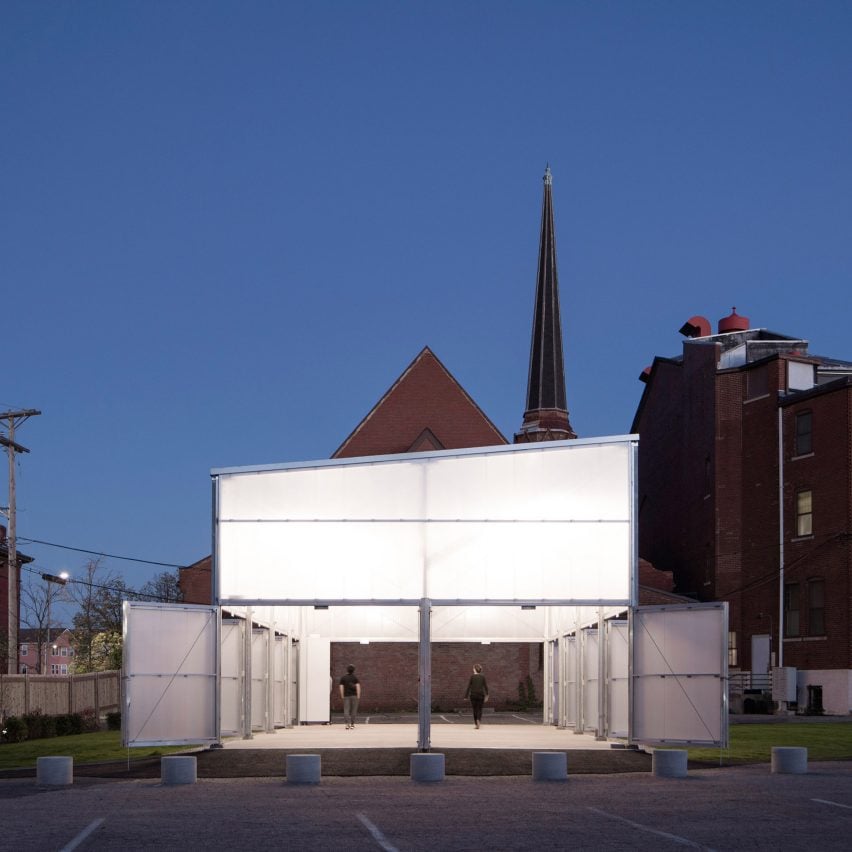
In addition to taking on the project's design and construction, the RISD team undertook a fundraising campaign to pay for it. They also solicited donations from building material suppliers, such as concrete pavers and lighting fixtures.
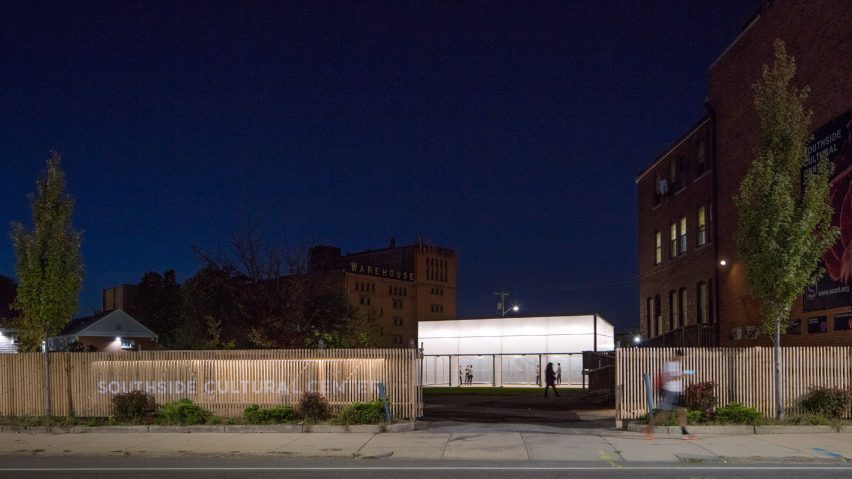
"The project has been honed to its essence after much planning, and our students have learned a tremendous amount through the design and delivery of a real project," said Laura Briggs, head of RISD's architecture department.
Photography is by Naho Kubota unless otherwise indicated.
Project credits:
Design leads: Aaron Forrest (RISD Architecture, Ultramoderne); Yasmin Vobis (Ultramoderne, RISD Architecture); Elettra Bordonaro (Light Follows Behaviour) – Lighting Lead; Katy Foley (RISD Landscape Architecture) – Landscape Lead
Design-build lead: Sina Almassi
Faculty administrative leads: Laura Briggs; Scheri Fultineer; Jonathan Knowles, department fund raising; Dan Hewett, RISD research; Sarah Sullivan, RISD IE; Sara Willett, event planning
Architect of record: James Barnes
Structural engineer: Wilbur Yoder
Design-build advisors: Colgate Searle; Brett Schneider; Steven Metcalf; John Bacon (HB Welding); Kyle Lloyd (Shawmut Design and Construction)
Student design-build team: Yin Fu, Sarp Arditi, Daniel Stone, Qi An, Genevieve Marsh, Rahul Ghera, Feiyi Bie, Natasha Ruiz, Xichen Que, William Gant, Marco Aguirre, Cameron Kucera, Kevin Crouse, Zhurong Qian, Vuthy Lay, Adrian Medina, Grace Gelei Mai, Wenda Shen, Saba Yazdjerdi, Alexander Kim, Yifan Kong, Khue Truong, Peter Kim, Jingyan Zhang, Jing Li, Tianyu Xu, Amy Long, Song Du, Nandi Lu, Senbo Yang, Robert Sugar, Chloe Renee Jensen, Gian Villareul