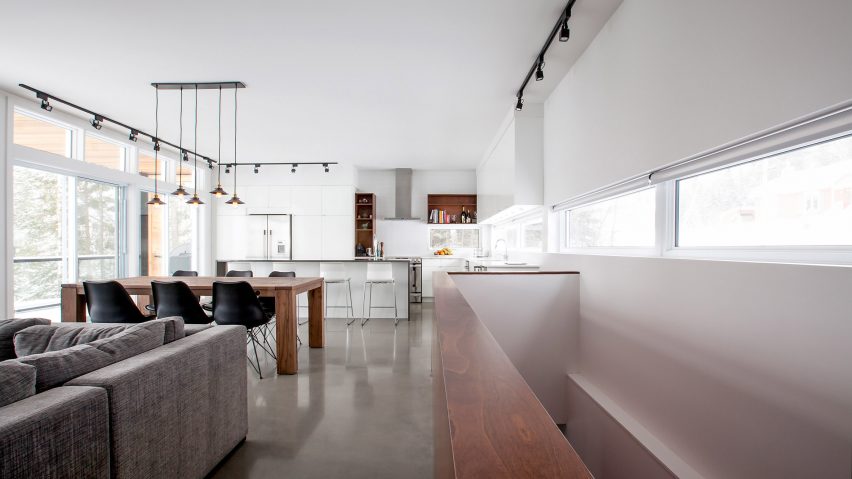Chopped wood fits into the side of a huge black fireplace at this chalet in Quebec, which provides a winter retreat for a family of skiers.
The Ski Lodge in Val Saint-Côme was designed by DKA Architects, based in Boisbriand, with interiors by Chambly studio Kl.tz Design.
An hour north of Montreal, the chalet provides a "young ski-loving family" with a base for winter sports.
The 2,000-square-foot (186-square-metre) retreat is clad in blackened wood.
Split over two storey, the layout positions the bedrooms on the lower level and a large open-plan living space above.
Accessed through a bright red front door, the upper floor has glazing on both sides that floods the space with light and offers views of the forested landscape.
A wooden bench for slipping off shoes sits next to the entrance, which leads to an imposing fireplace made from black concrete.
"The focal point is a visually imposing, concrete wood burning fireplace," said Kl.tz Design founder Caroline Klotz.
Concrete is also used for the flooring, which is polished to a sheen. White walls and ceiling create a minimal look, offset by wooden storage units and a large central dining table.
Also in wood, the staircase leading down to the sleeping quarters "brings warmth to this white, monochromatic and sleek envelop" according to Klotz.
The kitchen is situated at the opposite end to the fireplace, wrapping around a breakfast island and featuring glossy white cupboards.
The room also has a large grey-upholstered sofa, on which the family can cosy up in front of the fire after a day on the slopes.
Canada's many ski resorts are home to a variety of cabins and chalets, from a monochrome lodge in Ontario's Blue Mountains to a holiday home with an angular roof in British Columbia.
Photography is by José Marino.

