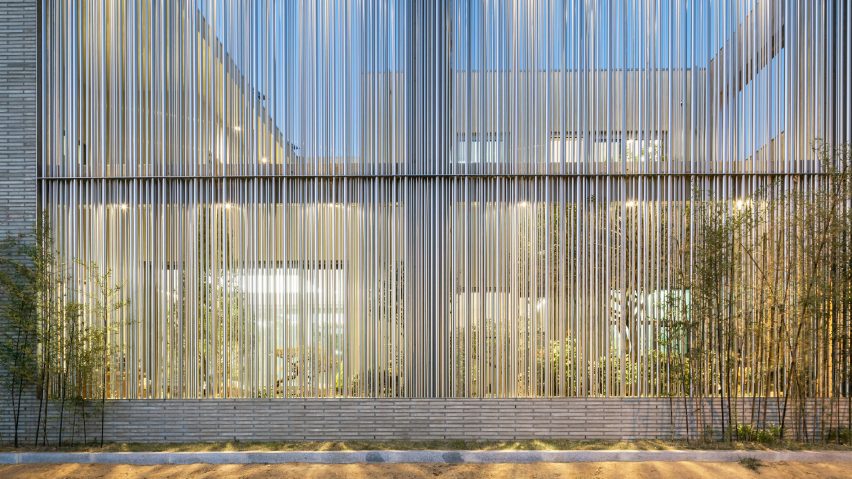Seoul studio Augmented Reality Architects has completed a house in the South Korean city of Gimhae featuring a facade formed of vertical metal poles that shields an interior arranged around a series of courtyard gardens.
Augmented Reality Architects designed Steel Grove for a client who is interested in gardening and wanted to incorporate various outdoor spaces into a property situated in a dense residential neighbourhood.
The architects responded to the client's wish for garden space by referencing traditional Korean homes, which commonly feature yards at the front and rear, as well as porches connected to different rooms.
The challenge at Steel Grove was to achieve the required outdoor areas while maintaining the family's privacy, which led to the gardens being positioned behind screens or towards the centre of the building.
The client also wanted the building to retain a connection with the surrounding streetscape, which prompted the project team to introduce a permeable facade facing a busy main road.
The facade comprises stainless-steel pipes of varying thicknesses that are arranged to create a screen allowing a partial view into the garden from the street outside.
"In order to create privacy, one needs to close a facade, and in order to create a relationship, one needs to open a facade," said the architects.
"These two characters innately contradict each other. We came up with the idea of Steel Grove to solve the two contradicting qualities," they added.
The reflective surfaces of the steel poles produce scattered reflections of sunlight during the day that reach the interiors of the living room and master bedroom beyond the front garden.
At night, light from inside the building filters through the screen and can be seen from the adjacent streets. The result is a relationship between the house and its context that changes throughout the day.
The house's other elevations are robust and predominantly windowless, with concrete and brick used to create solid surfaces that protect the interior.
Wooden doors set into the concrete portion at the rear of the building provide access to an open-air parking area and enclosed rear garden, with a path leading towards the main entrance.
The front door opens into a vestibule immediately in front of an internal courtyard. This outdoor space at the heart of the building is surrounded by the main living areas.
A tree emerges from a hole in the decked surface of the central atrium, which also incorporates steps that can be used for casual seating.
Sliding doors lining the living room and dining area can be retracted to open these spaces up to the outdoors. The glazing provides views through the building, maintaining a visual connection between the various rooms and gardens.
The first floor contains four more bedrooms and a lounge area overlooking the atrium. An external deck on this level also looks down onto the front garden and out towards the street through the metal facade.
Photography is by Sergio Pirrone.

