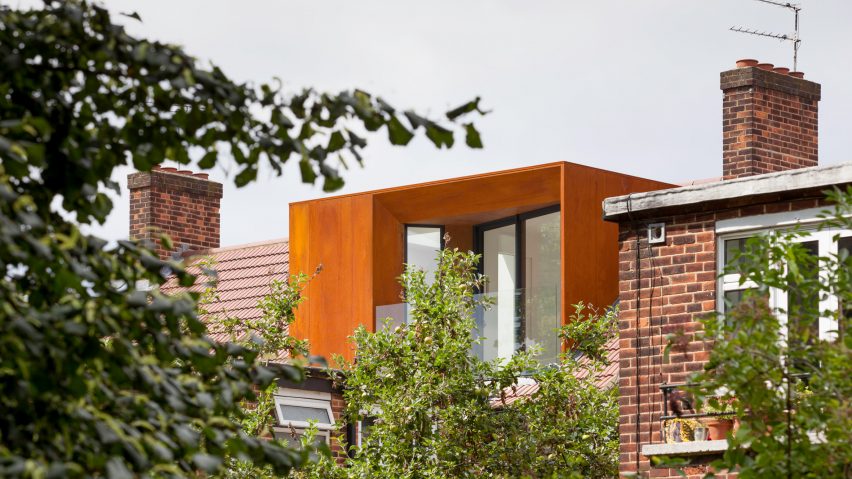DeDraft's roof-top extension to an east London home is clad in sheets of weathering steel that will naturally patinate to match the red brick and tiles of the surrounding architecture.
The architects added the 24-square-metre extension to a property in Walthamstow, where DeDraft is also based, at a cost of just £60,000.
The addition named DA Residence is one of 30 projects shortlisted for the 2018 Don't Move, Improve! Awards, an annual competition held by New London Architecture that champions the city's most innovative home extensions.
Dezeen is media partner for the awards, which is organised in association with RIBA London, Clippings and Architect's Republic.
"As a Walthamstow resident myself, the DA Residence is a project we're extremely proud to have worked on," said deDraft director Grant Straghan.
"We've delivered a distinct extension using a challenging material that will stand the test of time."
Weathering steel was selected as the material develops a patina over time. Eventually it will darken to a burnished red hue to match the pre-existing red roof tiles, which were retained to keep the budget as low as possible.
"The weathering steel is intended to grow into it’s local area, just as this extension provides a bigger home for the client to grow into as a family," said Straghan.
DeDraft collaborated with a metalworker, who folded the steel panels to conceal the joints and ensure a uniform weathering process, before the cladding was invisibly bonded to the timber sub-frame.
The clients, an e-commerce fashion stylist and an inflatable structures expert with one child, wanted an extension that was unique but well suited to its context and fully integrated with the existing reinforced concrete structure.
The red brick property was built in the 1950s as part of an extension to the Warner Estate to replace homes destroyed during the German bombing raids on London during the second world war.
To create a seamlessly integrated extension, DeDraft stacked the new internal staircase above the existing one and gave it a matching reinforced concrete balustrade.
A full-height slot window in the angled side of the dormer gives views out over the park from the stairwell while providing the bedroom with privacy, and a skylight provides it with natural light.
At the top of the stairs, and upper landing opens on to a news master bedroom with en suite bathroom and a sheltered terrace. Sliding doors on the bedroom and bathroom entryways maximise space in the compact upper rooms.
The bedroom also has skylights cut into the angled roof, and floor-to-ceiling glass doors opening at an angle onto the wedge-shaped terrace, sheltered under the corners of the steel cladding.
Other London house extensions shortlisted for this year's Don't Move, Improve! awards include a rear extension made from dark Staffordshire blue engineering bricks by MW Architects, added to the architect's own Victorian property.
Another Walthamstow project nominated for the awards was a charred larch-clad loft extension by Widger Architecture lined almost entirely with plywood.
Al-Jawed Pike's extension to a family home in Stoke Newington made from concrete, brick and timber in muted tones has also been nominated for the competition, which is in its ninth year.
Also shortlisted was a staggered brick red brick extension to the home of a retired couple in Barnes by architect Laura Dew Matthews, which created space for hobbies including bird watching, gardening, playing bridge and painting.
The winners will be chosen by a panel of judges including Dezeen editor Amy Frearson and announced on 25 January 2018 at The Building Centre in London.

