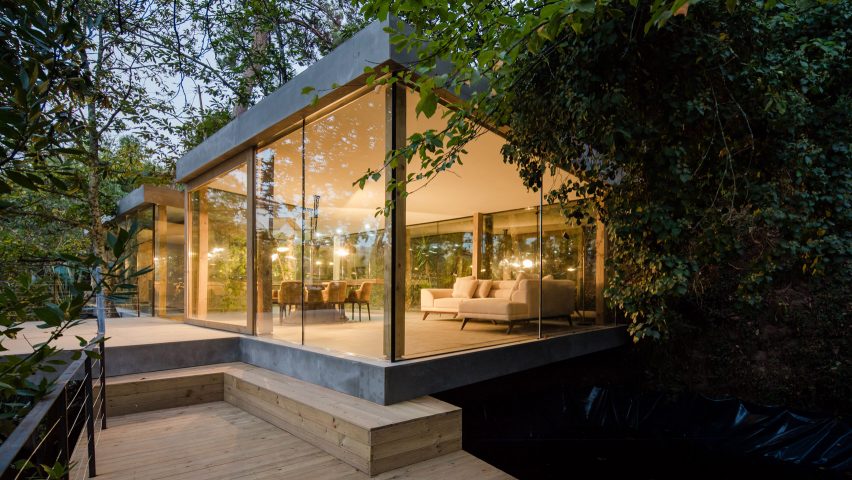Glazed walls sandwiched between concrete slabs ensure this house in the Portuguese city of Marco de Canaveses blends in with the surrounding trees and provides extensive views across a nearby valley.
Local architect Ernesto Pereira designed the Cloaked House to take advantage of its verdant hillside site, which is surrounded by chestnut trees and flanked by a stream.
"It was this bucolic scenario that led to an enterprise that had no intention of imposing itself on the surrounding nature, but rather blending, hiding and transforming with it," said Pereira.
The building nestles into the side of the hill and is entirely lined with glazing to take advantage of the views towards the valley as well as the adjacent rocks and trees.
The use of glass also helps to reduce the house's visual impact on its natural setting, which is why the architect named the project Cloaked House.
"In summer the dense leafiness of the trees engulfs the whole house, making it almost imperceptible at the same time as protecting the interior from the intense sun," said Pereira.
"In winter, the deciduous trees shed their leaves, allowing the sun rays to penetrate inside and warm up the house, making it slightly more visible among the bare branches."
The pair of concrete slabs that form the building's floor and roof are punctured by openings which allow existing trees to extend through the building.
The recessed sections inform the shape of the floor plan, creating an irregular rhythm to the form that adds interest to the internal layout and reflects the building's deference to its context.
The house is accessed from a gravel path using a wooden staircase and deck that lead to a sliding glazed panel set into the front facade.
The sliding door can be retracted to connect the open-plan living and dining space with a large terrace that cantilevers out from the hillside.
The living area extends around a gravel-filled patio towards the kitchen area and bedroom at the opposite end of the house.
A timber-clad box containing storage, kitchen appliances and washrooms is the only interruption to the transparent volume.
The bedroom has an its own toilet and a shower room with a glazed door facing the hill, allowing the owner to take open-air showers.
Rows of wooden pillars arranged along either side of the house support the concrete roof slab, which is topped with a gravel garden.
Ernesto Pereira also remodelled a house on the Portuguese coast by adding timber-lined recesses that provide spaces for balconies and terraces.
Photography is by João Morgado.

