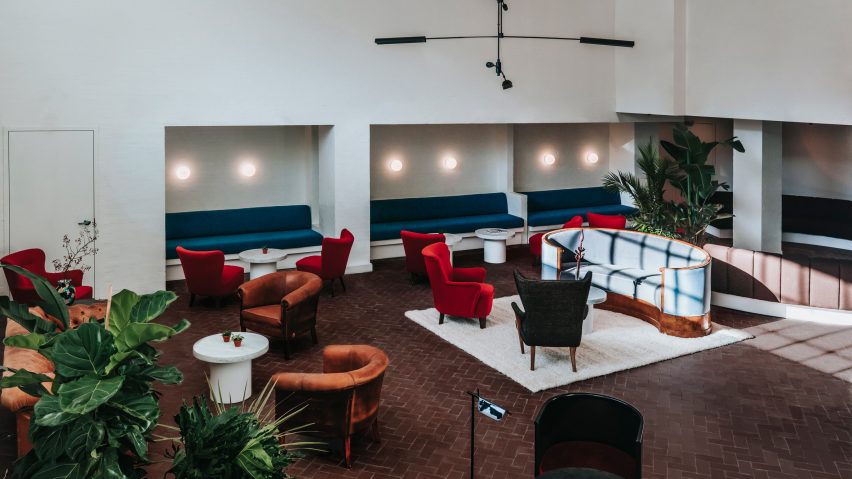
Gowanus Inn and Yard hotel by Savvy Studio evokes nearby warehouses
The industrial buildings of New York's Gowanus neighbourhood informed Savvy Studio's design of this hotel in the area, with high ceilings, brick floors and gridded windows all contributing to the warehouse aesthetic.
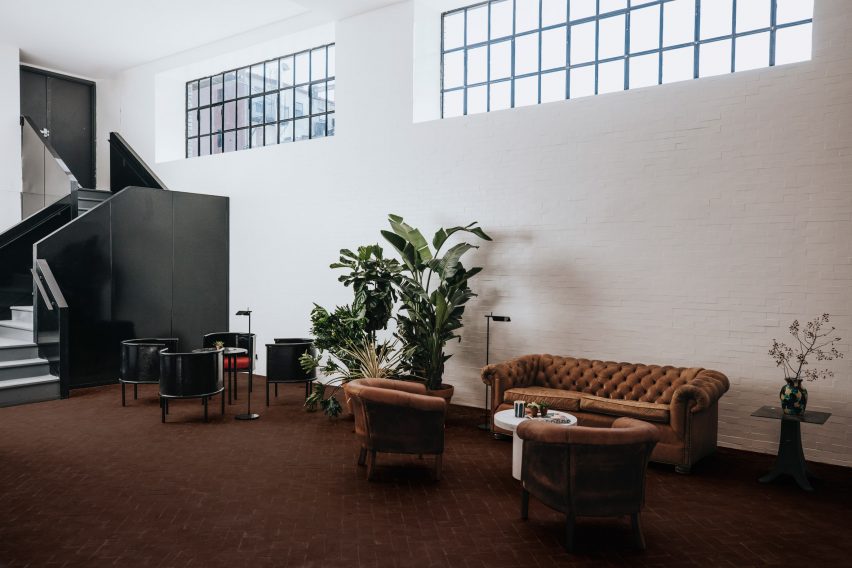
The Gowanus Inn and Yard recently opened in the Brooklyn district, which has undergone extensive regeneration in recent years.
Built from the ground up, the new building was designed to sit comfortably amongst the historic factories and storage depots in the immediate surroundings.
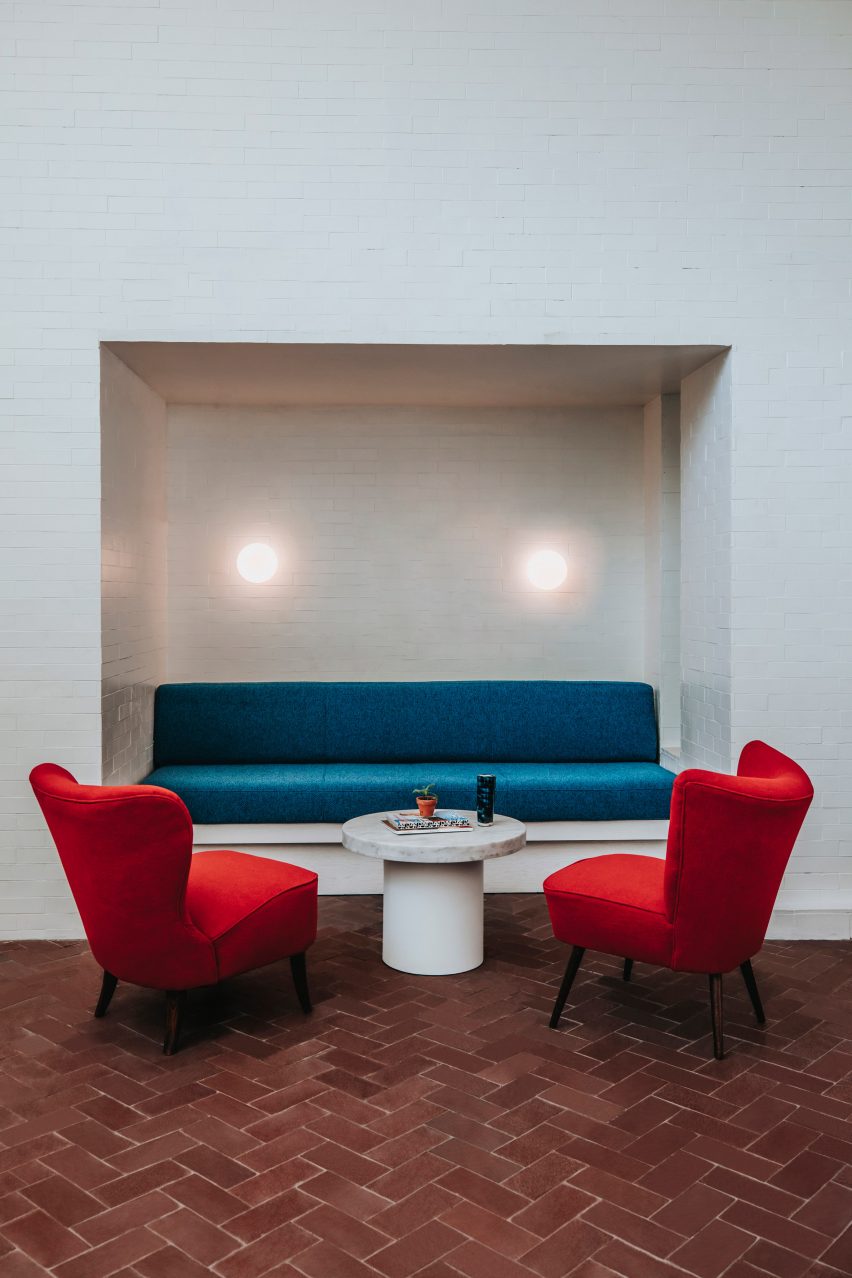
Savvy Studio, which has offices in New York and Mexico City, was responsible for the architecture, interiors and branding for the hotel.
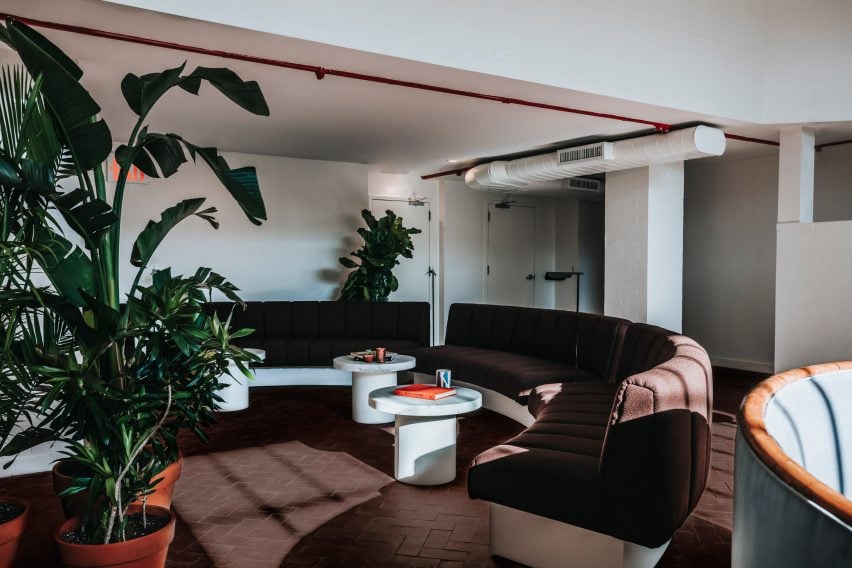
"What makes Gowanus Inn and Yard stand apart from its competition is the fact that it doesn't stand out; within this area of Brooklyn, the hotel seamlessly fits in with the industrial neighbourhood it resides in," said the design team in a statement.
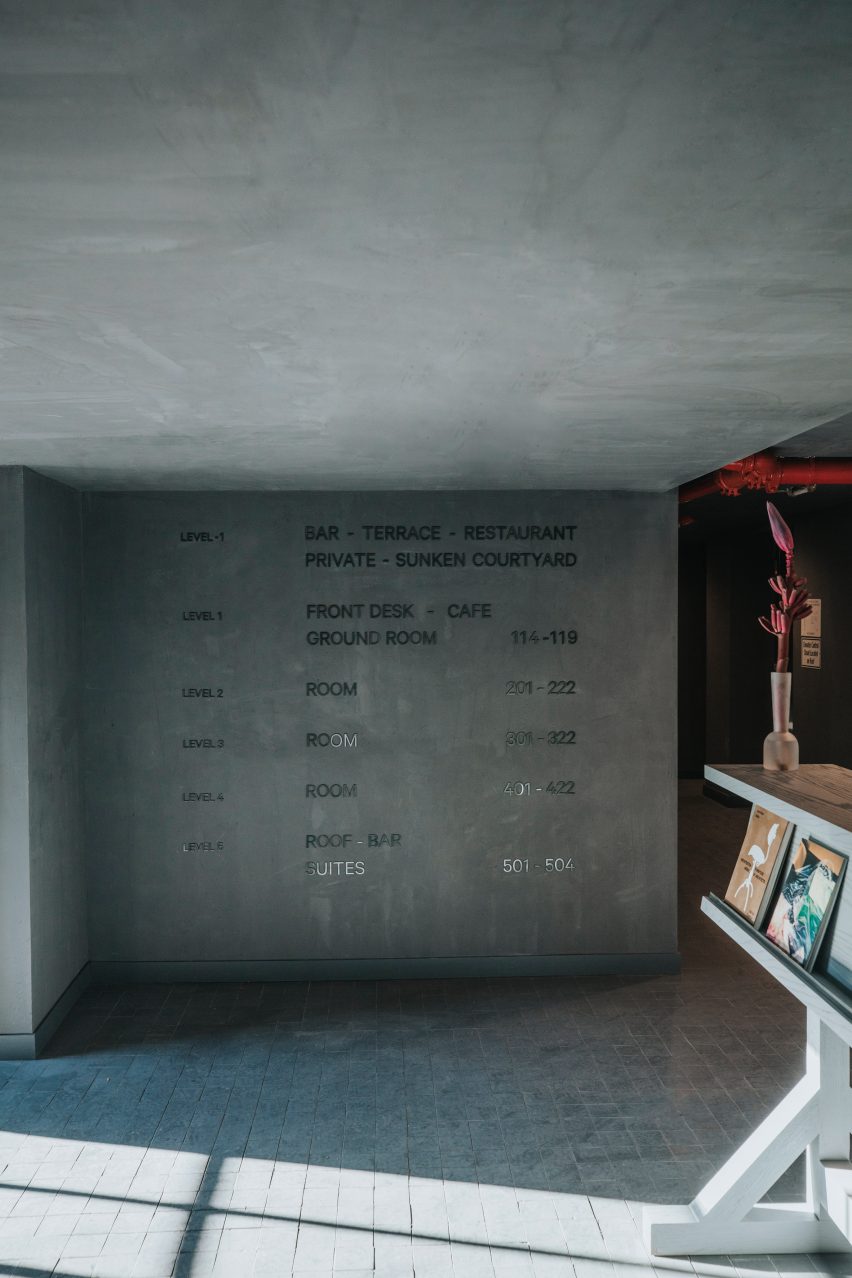
Black brick facades, crittal windows typical of warehouse buildings, and a large awning above an oversized blue door all help the hotel blend in.
The entrance lobby features exposed concrete surfaces, with a wooden plinth forming the reception desk and a floor guide embossed on the wall to the side.
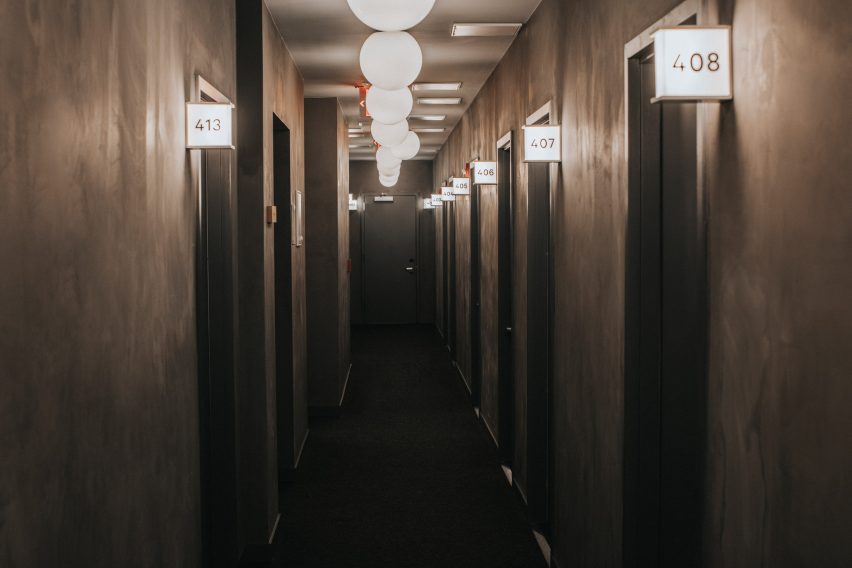
In the expansive lounge, the studio has not shied away from colour. Custom seating with bright red and blue upholstery makes a statement against the white-painted brick walls.
Other sofas and chairs are coloured brown to match the brickwork floors, laid in a herringbone pattern, while potted plants are scattered around the high-ceilinged space.
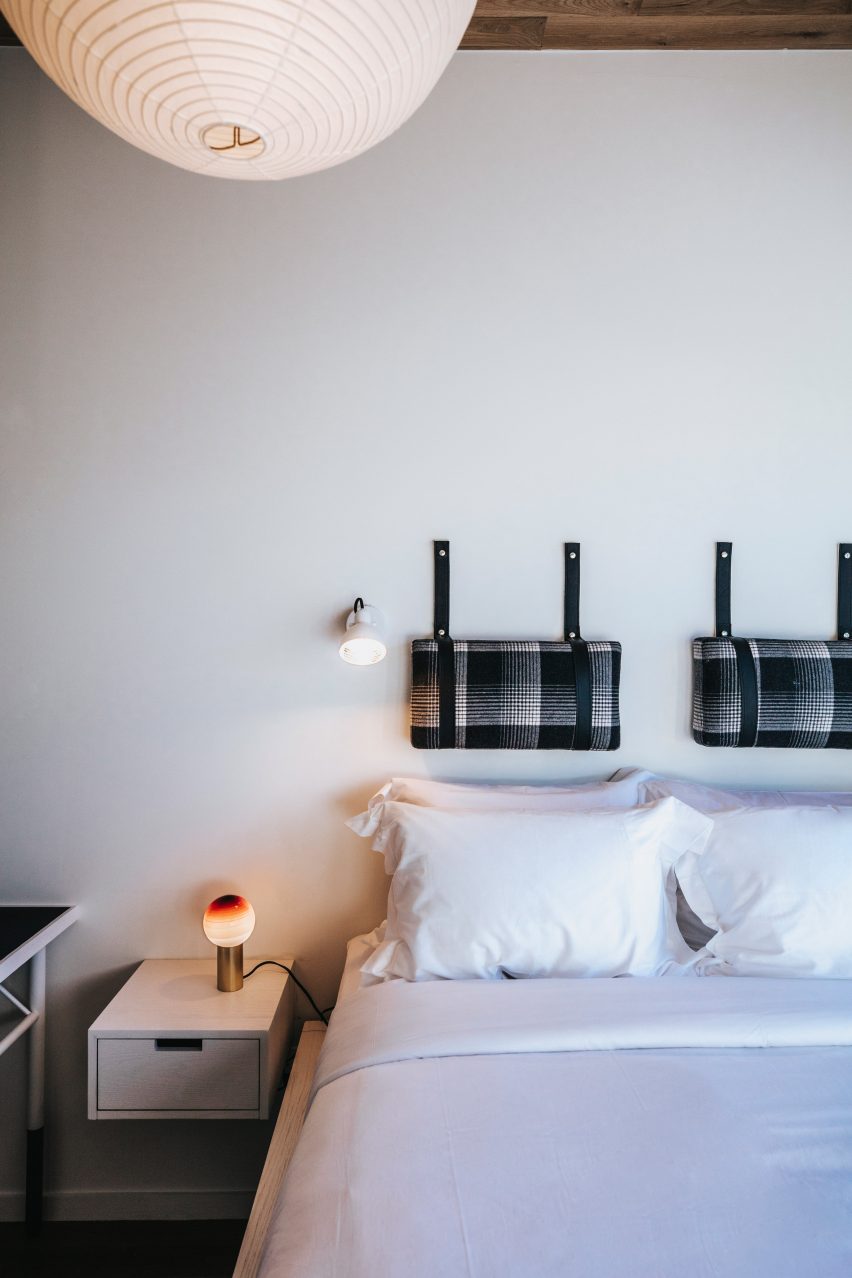
The colour palette was taken from a portrait of a 1950s middle-class family by artist Robert Bechtle.
"The vibrancy of the portrait set forth Savvy Studio to create a space that honours the quintessential American dream in a contemporary setting,"
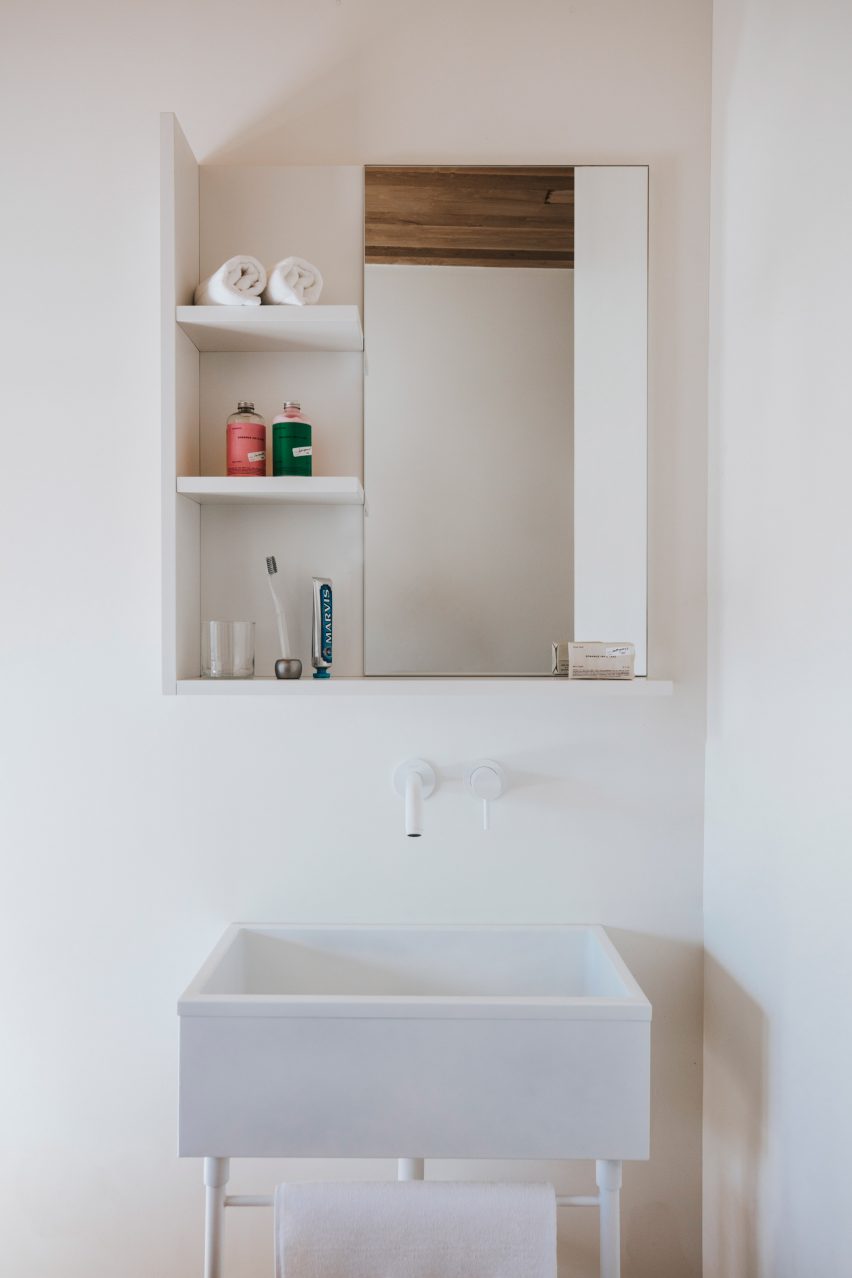
Guest room styles vary, with options including light-toned interiors that are sparsely decorated, and much darker suites with black furniture and timber planks covering the walls and ceilings.
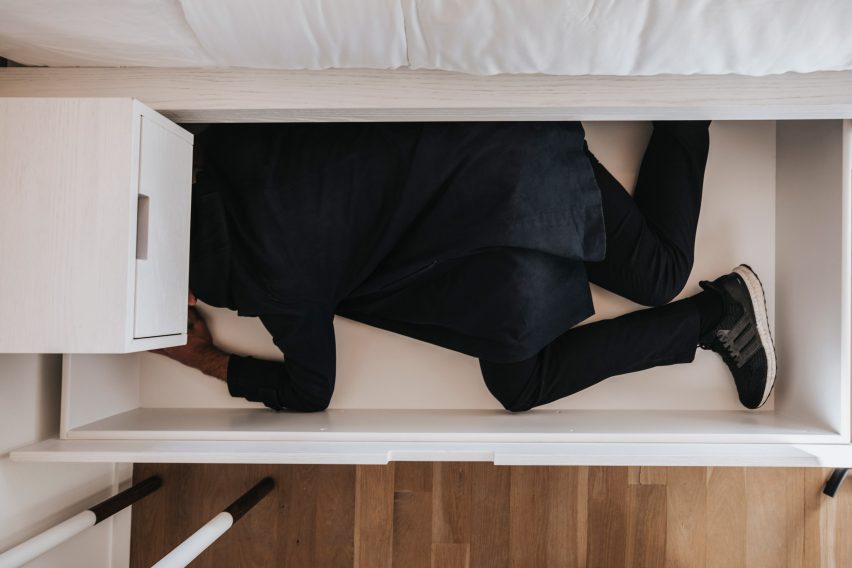
"The hotel comes fully equipped with 76 rooms, each one inspired by Japanese interior design, the industrial look of the neighbourhood, and the idea of space," said Savvy Studio.
Corridors have no natural lighting, but are illuminated by globe-shaped fixtures and boxes that display the rooms numbers beside each door.
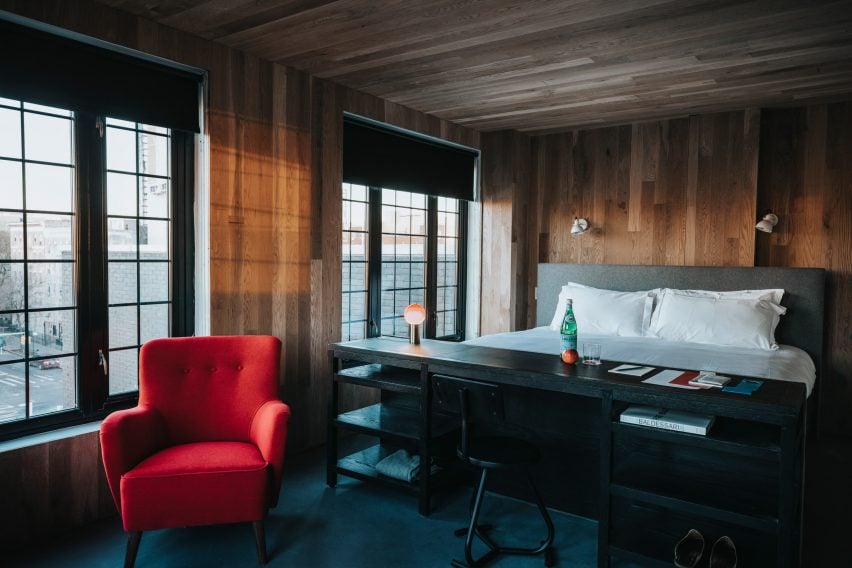
Savvy Studio also designed the logo for the hotel, which is based on an abstracted image of the building's front elevation. The multidisciplinary team has previously created a set of "brutalist" furniture that debuted at last year's Design Week Mexico.
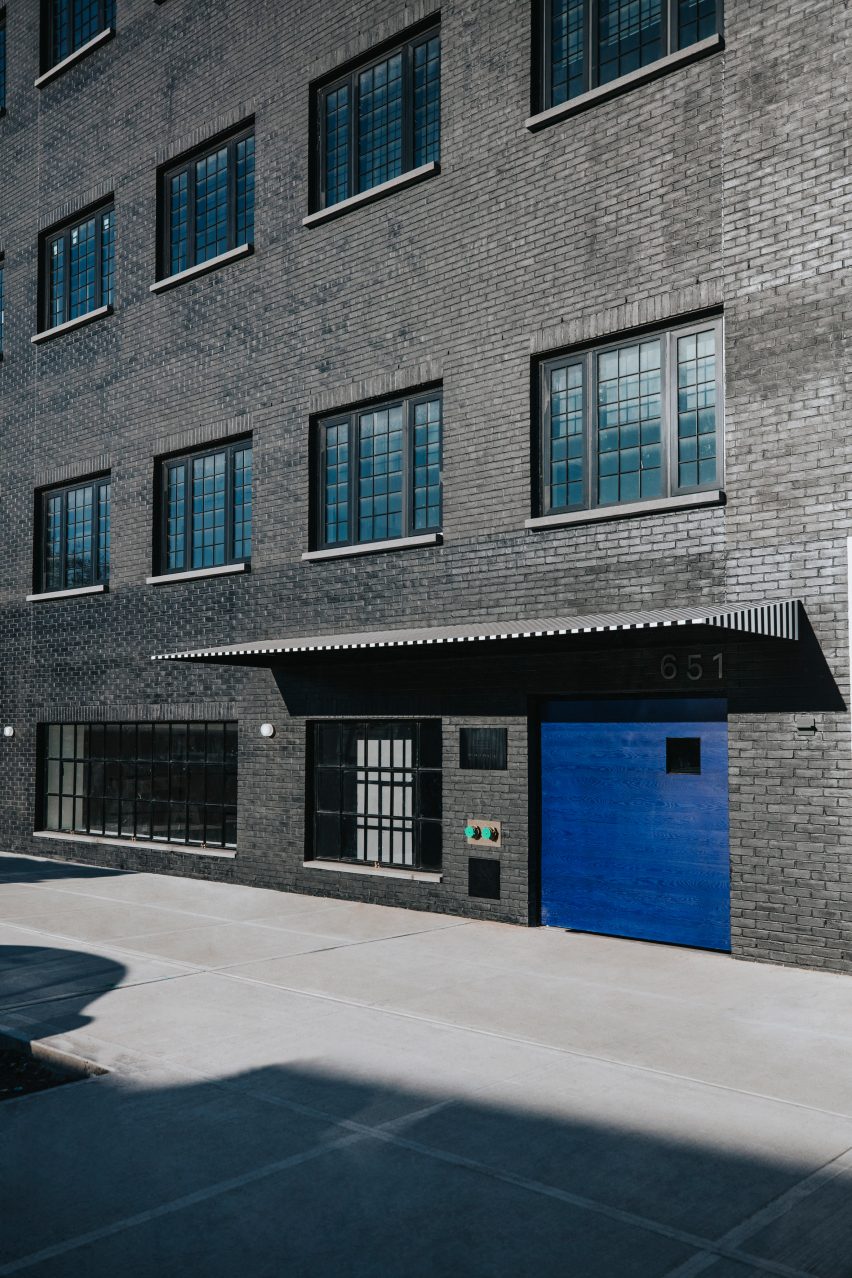
Accommodation options in New York City are plentiful and vary dramatically. Recently opened options with a focus on design include Herzog & de Meuron's Public in Manhattan's Lower East Side, The Beekman in a converted Downtown office building, and The Williamsburg Hotel by Michaelis Boyd.
Photography is by Coke Bartrina.