
Wooden staircase twists through centre of concrete and brick house in Mexico City
An ash staircase lined with a bookcase twists around an atrium in this family home in Mexico City by Tapia McMahon, which has been made from concrete and reclaimed brick.
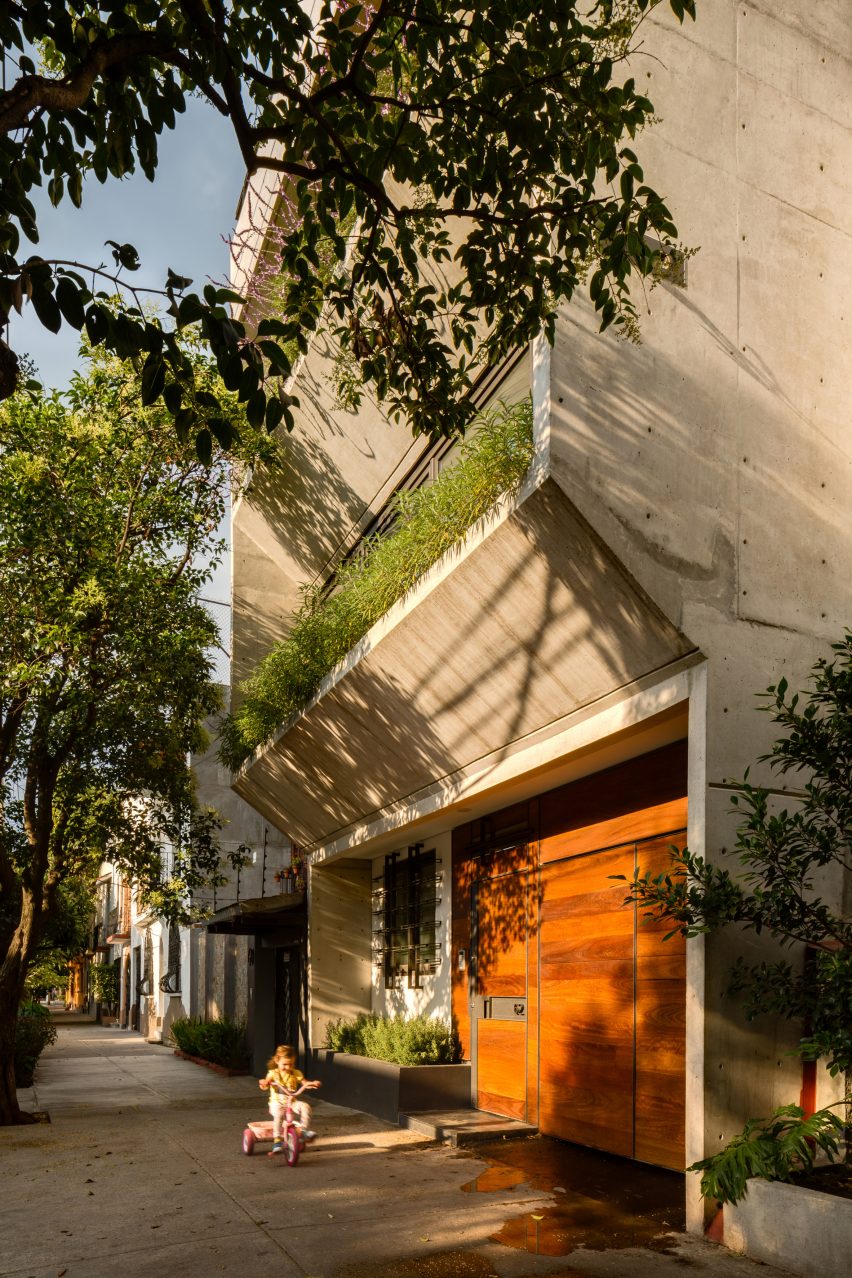
Called Cuernavaca House, the project was recently longlisted for the 2018 RIBA International Prize, which recognises new buildings around the world that exemplify the "meaningful impact" of good design.
Tapia McMahon designed the family home for a brownfield site, incorporating repurposed materials and a rainwater tank solution that waters the planted troughs and trees.
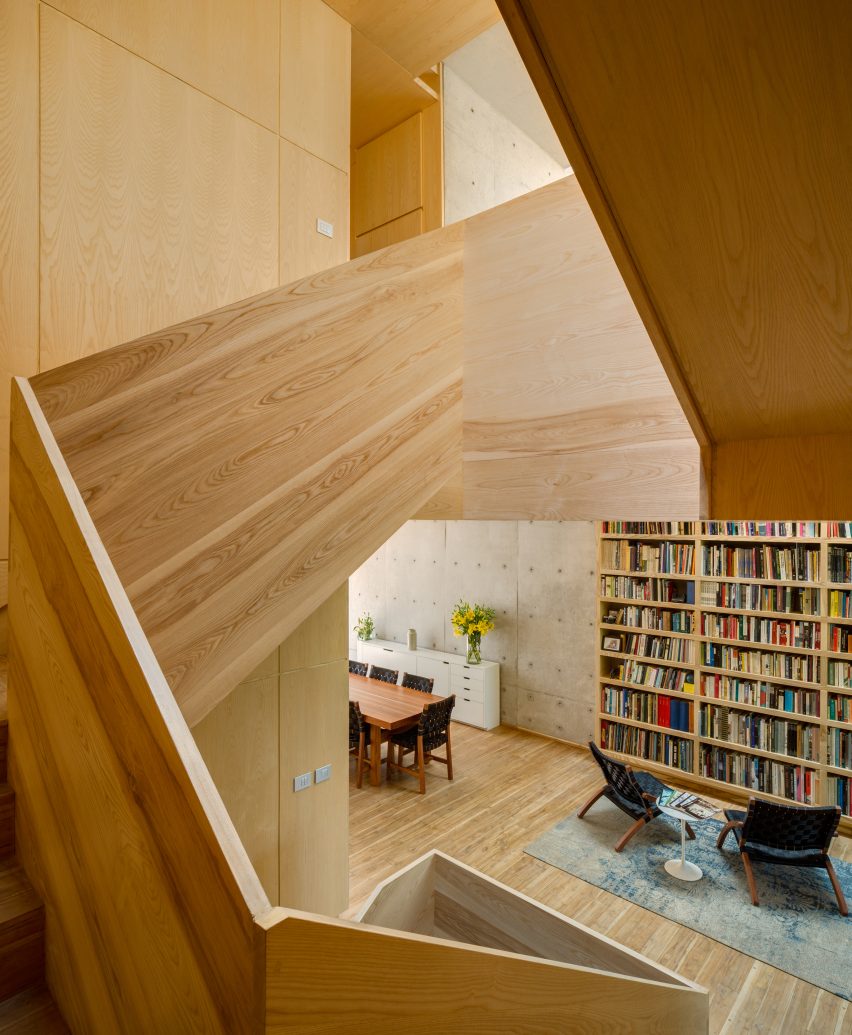
The main structure is made from concrete combined with an aggregate of recycled materials. The thermal mass of the large slabs is designed to absorb heat during the day to keep the interior cool, and then releases the heat at night to keep the house at a constant temperature.
The narrow depth and minimal internal walls means the large floor-to-ceiling windows and sliding doors can be opened for natural ventilation.
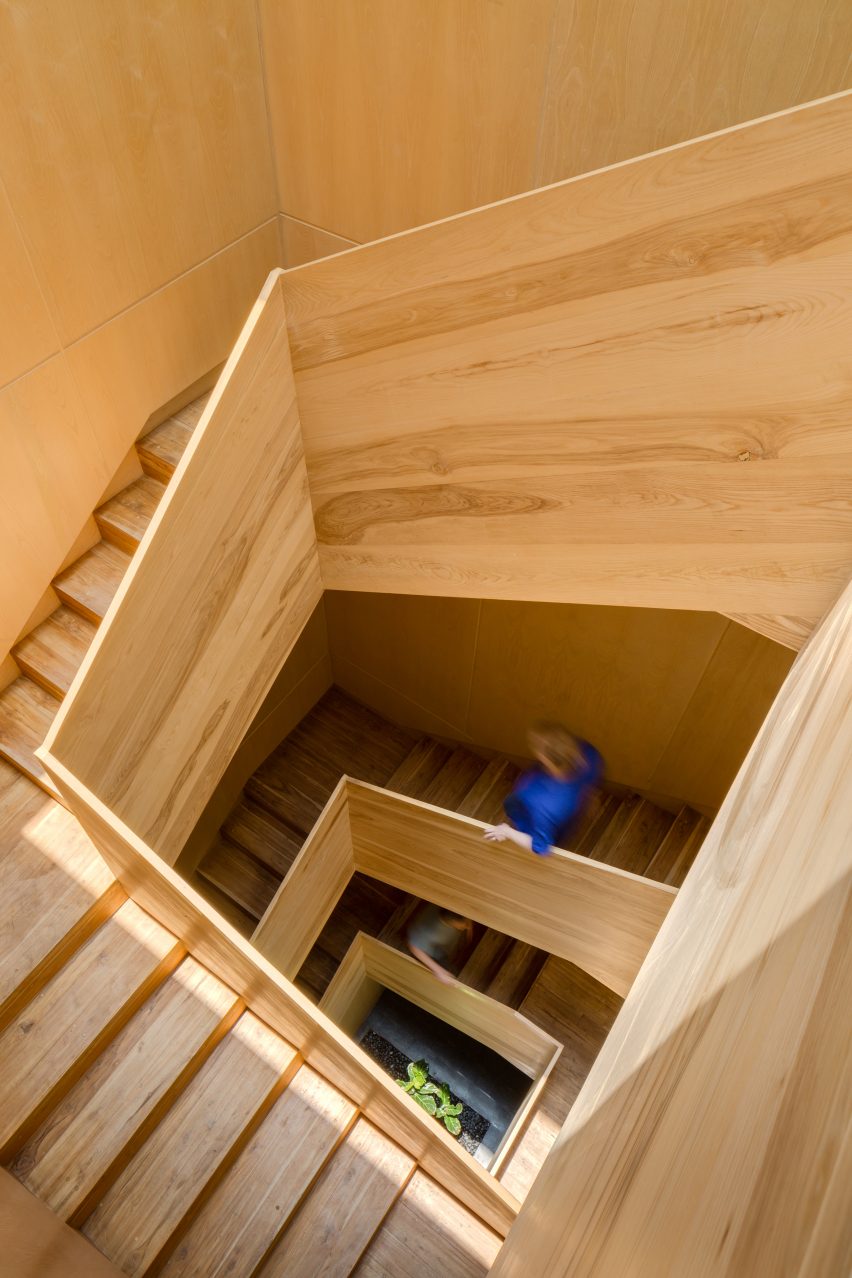
The footprint of the building covers the whole plot, but a considered layout means there is still plenty of outdoor space for the family to enjoy.
At ground level Cuernavaca House is accessed directly from the street, with covered parking spaces for two cars running the length of the building.
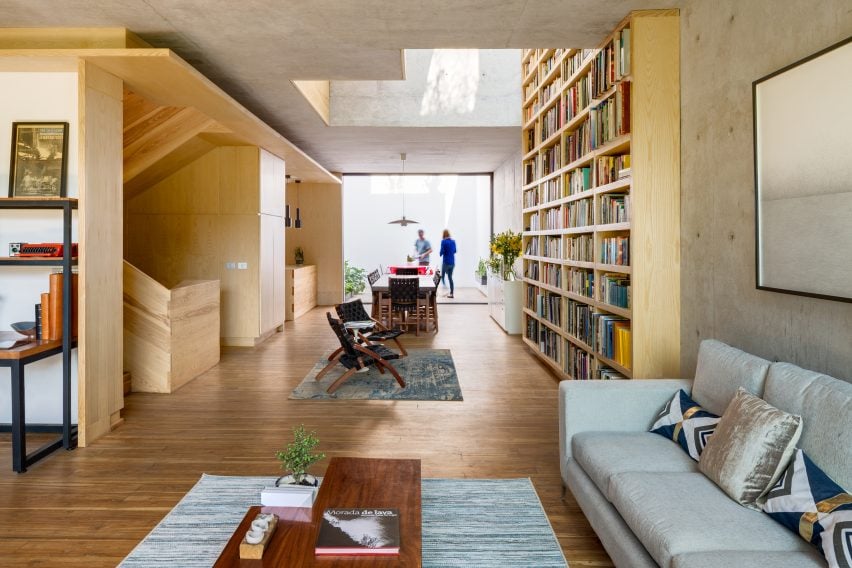
The ground floor includes an office space and guest accommodation, which opens out on a terrace walled with reclaimed brick.
With a half-floor landing between each level, the angled, top-lit staircase leads up to the living area on the first floor. A double-height space stretches directly in front of the staircase, with timber bookshelves lining the back wall.
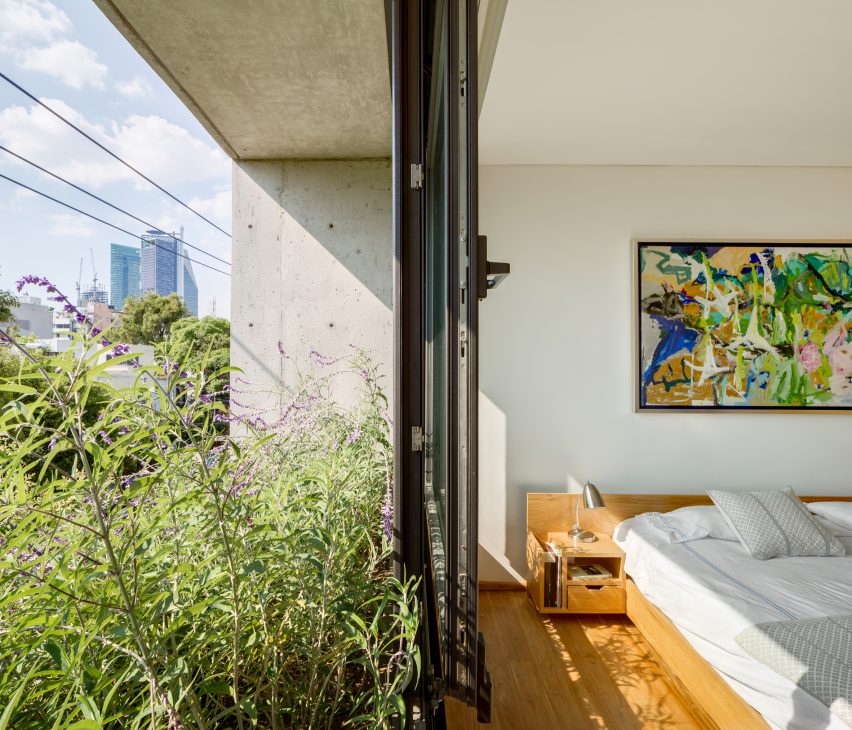
"[The] expansive open-plan living space benefits from abundant natural light, accentuated by a top lit, double-height space providing a visual link to the west-facing roof terrace above," said the architects in a statement.
To the front a seating area looks out over the street through full length windows, and to the rear the kitchen and dining area opens on to a terrace via sliding floor-to-ceiling doors.
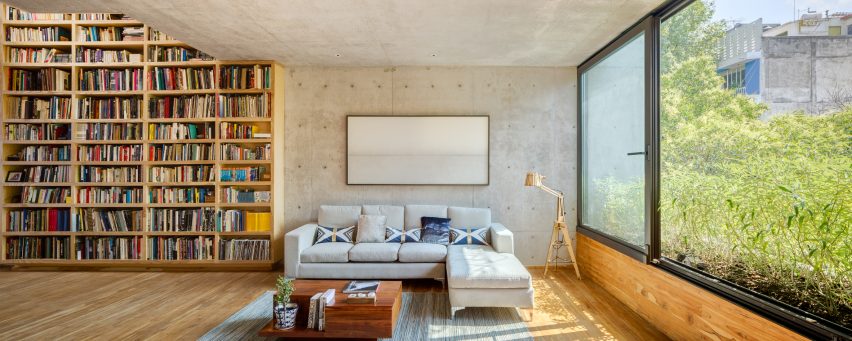
"Large timber bookshelves and a kitchen assembly mimic furniture installations and help to break up the use of fair-faced concrete walls and slabs throughout," added the architects.
On the next floor three bedrooms are arranged around the central staircase, with large windows and higher planters at the street-facing side to provide privacy.

At the roof-top level a couple of rooms to the rear of the property house a bedroom. The open terrace, bounded by concrete half walls, has a seating area under a slatted awning supported by metal girders.
Founded in 2017 by Fernando Tapia and Aidan McMahon, Tapia McMahon is based between London and Mexico City.
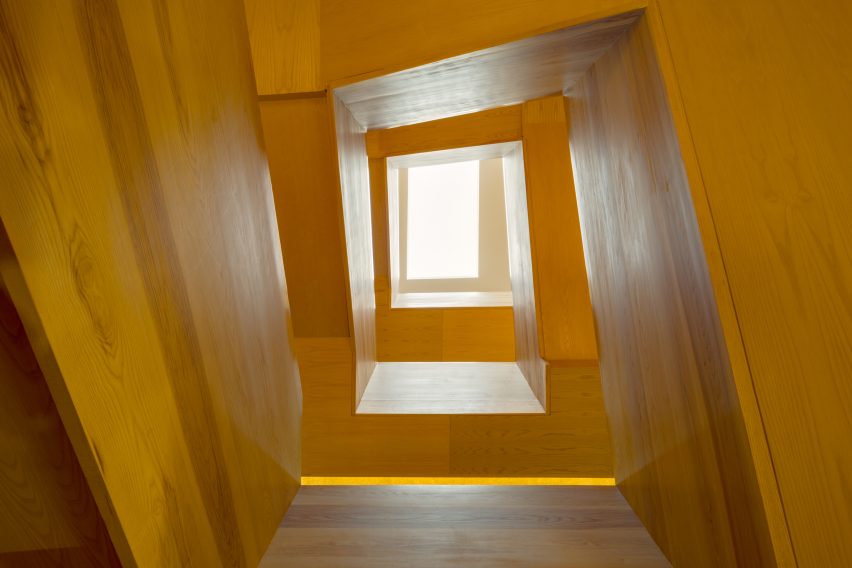
Concrete and brick are popular materials for architects working in the Mexican capital. Californian studio Belzberg Architects have designed a Kosher cookery school that makes a feature of its board-marked concrete walls.
Local firm HGR Arquitectos built an entire apartment block from orange bricks in the south-central Portales Norte neighbourhood, arranged around brick lined patios.
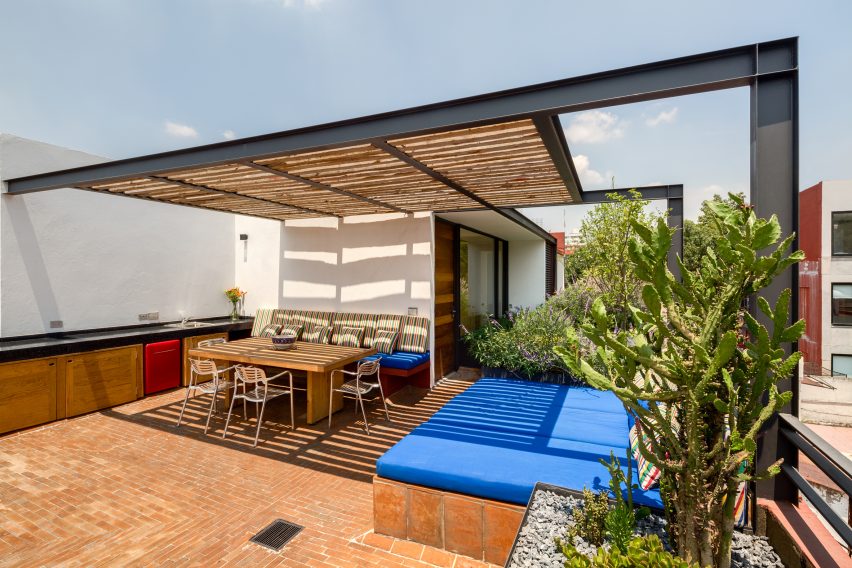
Other buildings longlisted for this year's RIBA International Prize include a forest chapel in Japan, an oyster-shell-inspired ferry terminal in Italy and a grain silo converted into an art museum in South Africa.
Photography is by Rafael Gamo.