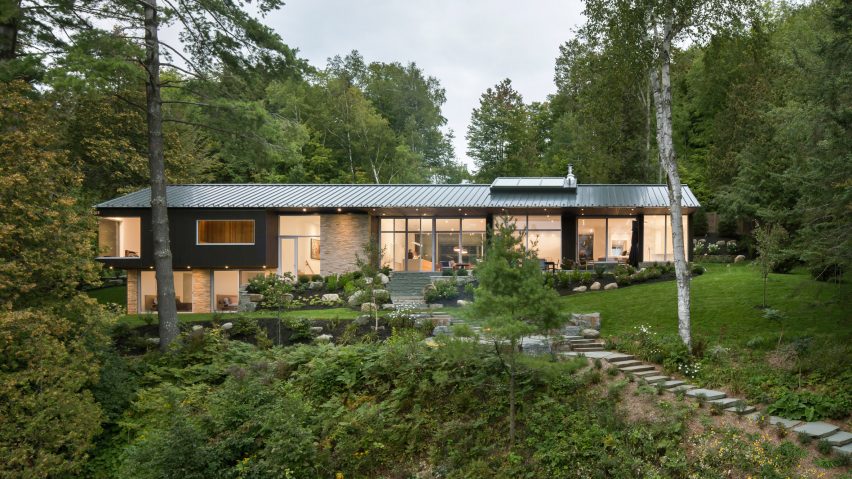
Mu Architecture completes black lakefront home with two-storey boathouse
Canadian studio MU Architecture has integrated a lake house into a steep site in southern Quebec, overlooking a secluded bay and private boathouse.
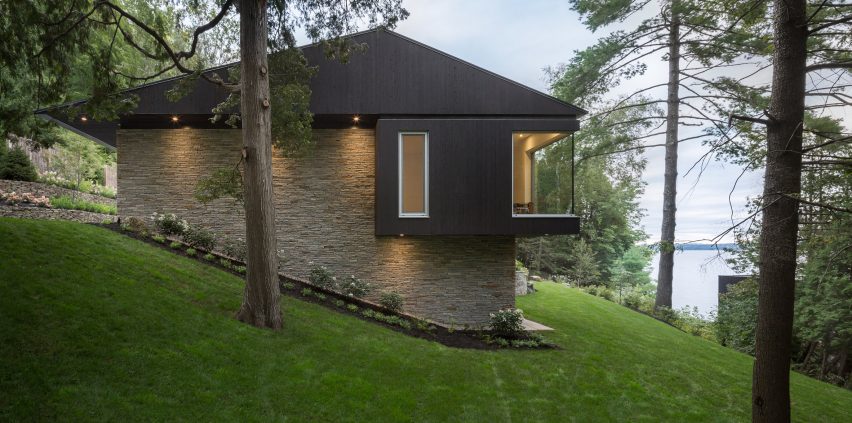
The Slender House comprises a two-storey rectangular volume built into a grassy slope, using masonry retaining walls to hold back the earth. Both floors have ground-level access due to the site's incline.
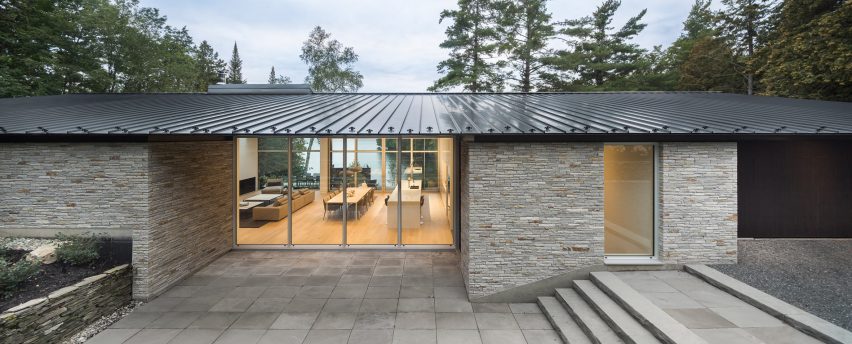
The residence measures 4,500 square feet (418 square metres), with an exterior faced with black wood around portions of glazing, along with areas clad in local granite. An over-sized black roof spans 111 feet (34 metres), and pitches to 25 feet (7.5 metres) inside.
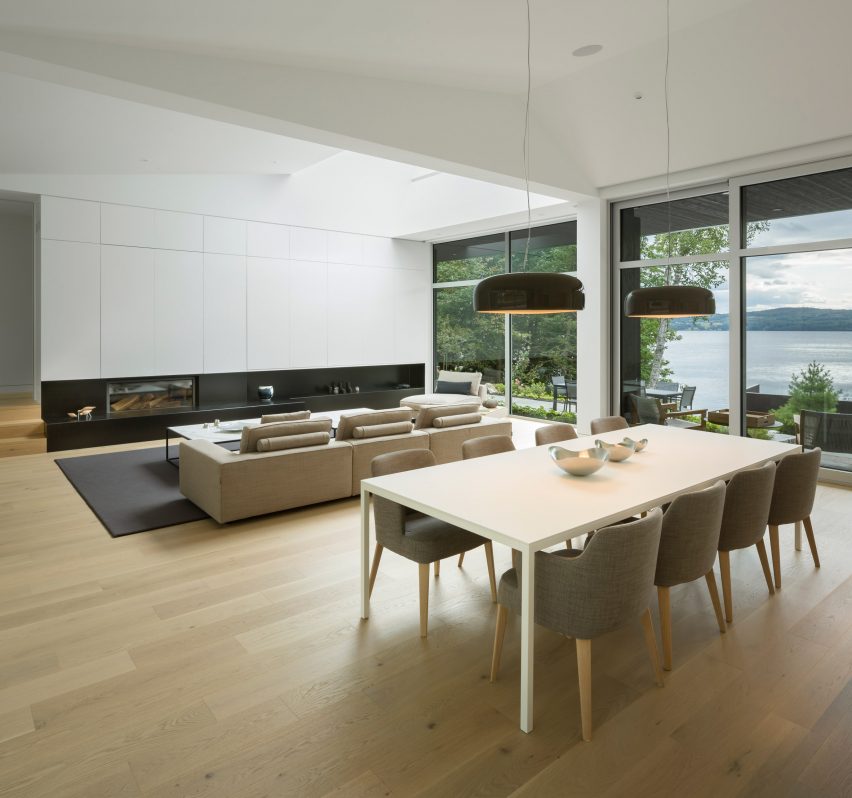
A two-storey boathouse that sits on the water below is clad in black timber to match, and includes a kitchenette and a roof terrace accessible from an outdoor staircase.
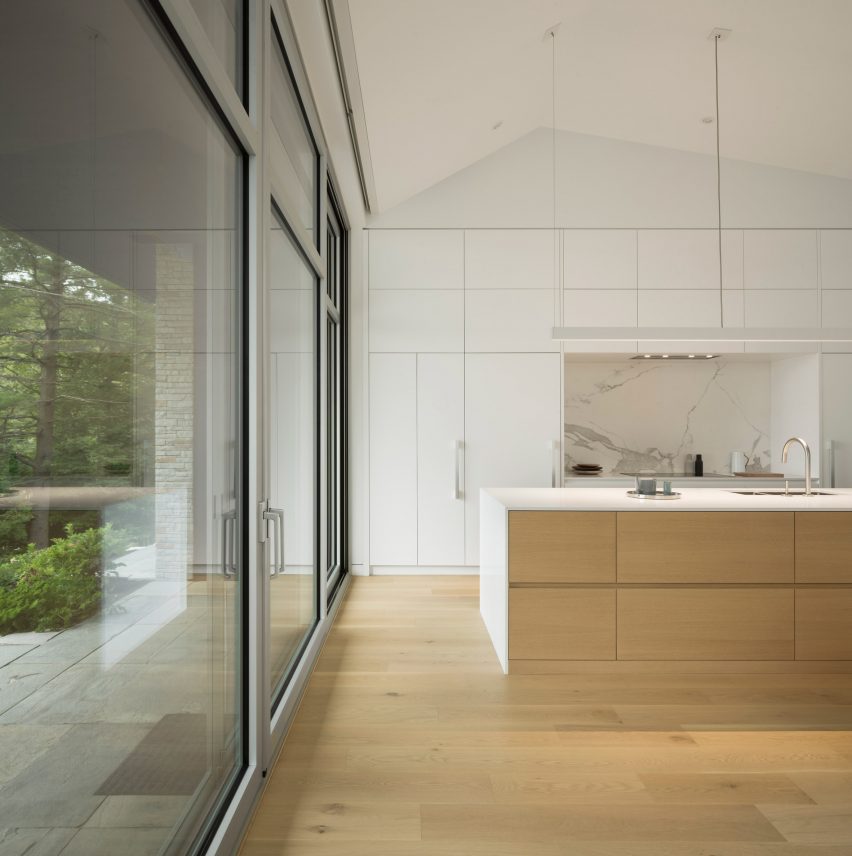
Mu Architecture designed the house as a contemporary reinterpretation of a bungalow from the 1960s. "From the street, the roof literally becomes a fifth facade," said studio co-founders Charles Côté and Jean-Sébastien Herr. "The discreet and fascinating approach gives us the impression of sinking into the ground between a hanging garden and the house."
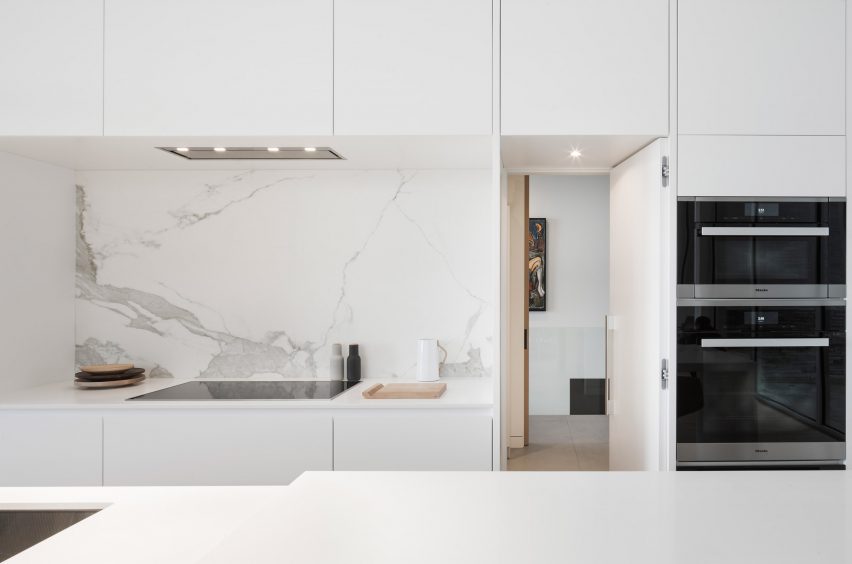
The longest elevation is lined with windows that overlook Lake Memphremagog — a glacial lake that reaches into the northernmost part of Vermont. "All the rooms of the house are positioned to form one single linear row," said the studio.
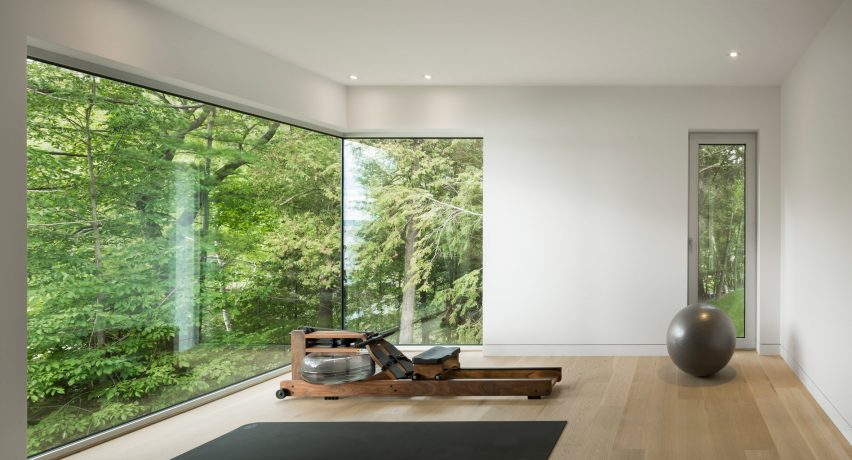
A large glass wall and side door are designed as the main entryway, and are located next to a stone courtyard, with steps leading up to a two-car garage with a black door.
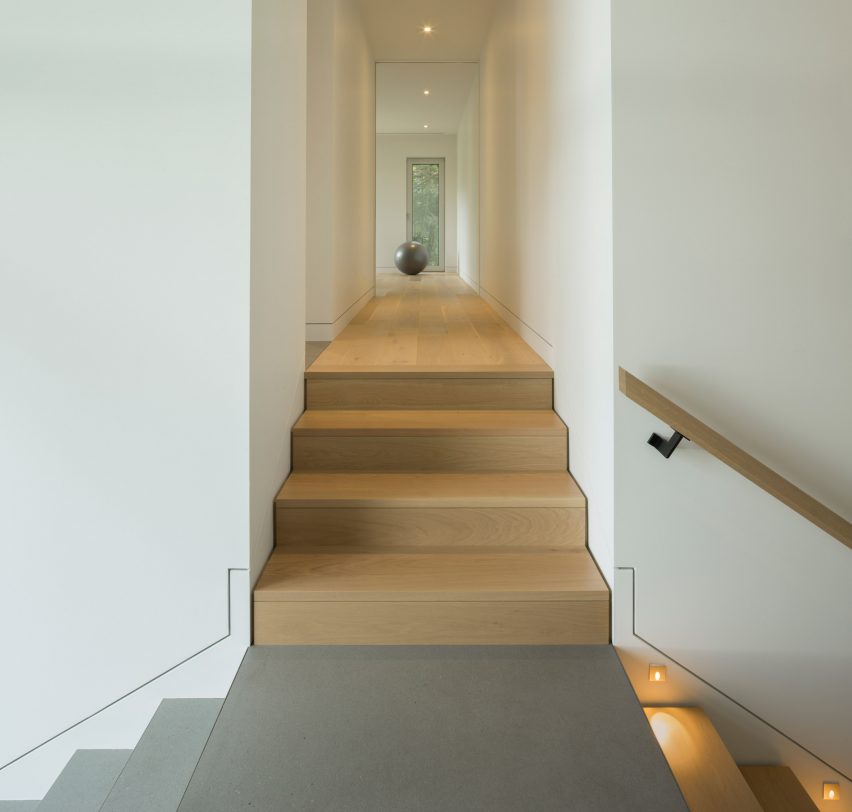
Upon entering is a service corridor that links the garage to the main house and provides access to a series of rooms, including a washroom, a laundry room, a workout area with large glass walls, and a sauna. A pantry connects to the kitchen through a secret door.
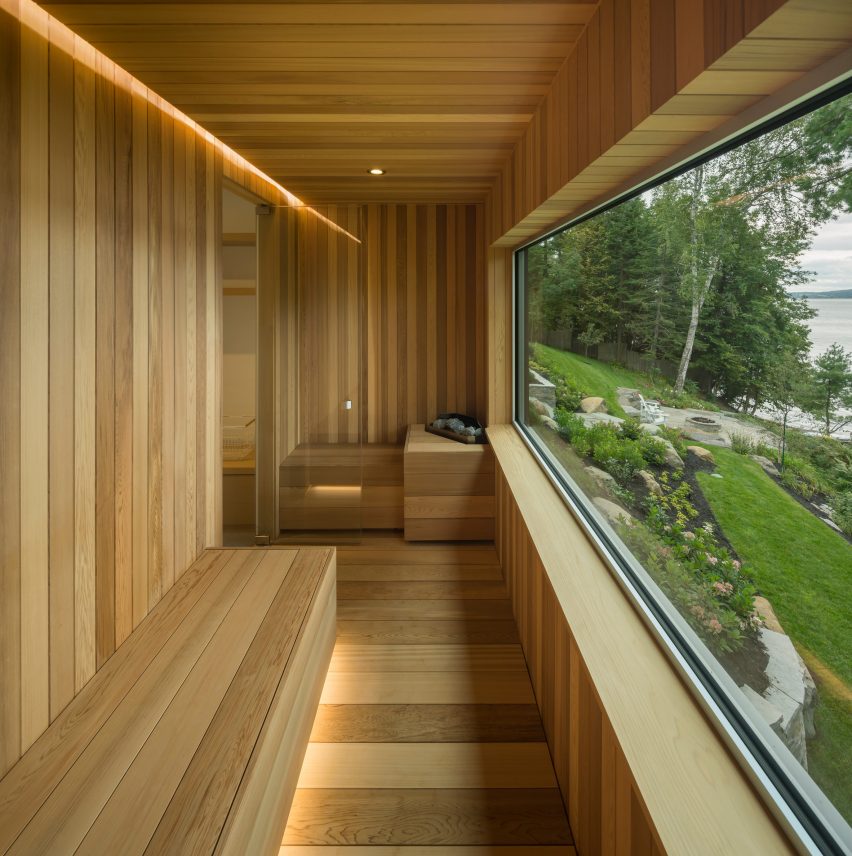
An open-plan kitchen and living room take up the central portion of the upper floor, with a large white dining table positioned in the middle.
Kitchen cabinetry and built-in storage along the fireplace are designed to conceal appliances and a television, and are coloured white to appear as an extension of the walls.
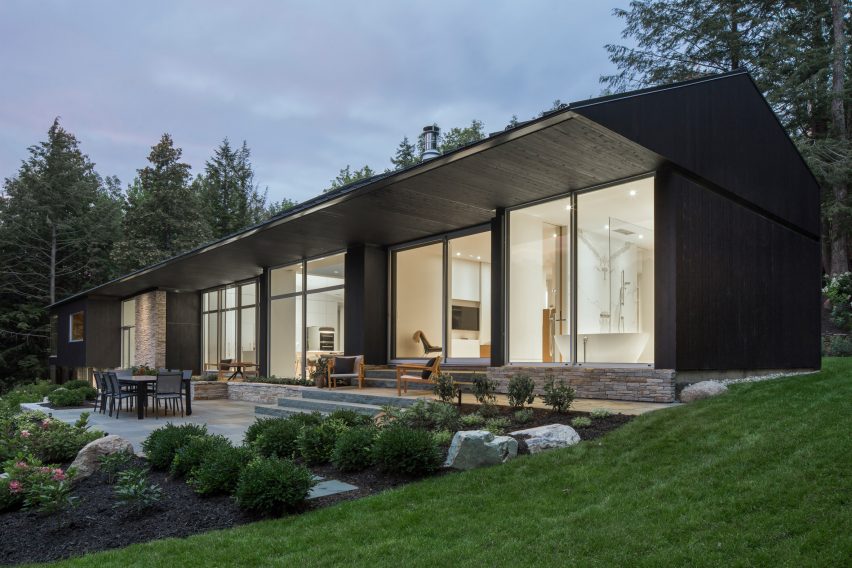
On the opposite wing of the house is a master bedroom with ensuite and walk-in closet. The lower level houses two additional bedrooms, each with their own bathroom.
Steps connect the home's split levels across the varied terrain. A minimal colour palette of white walls, light oak flooring, and grey and black accents decorates the home.
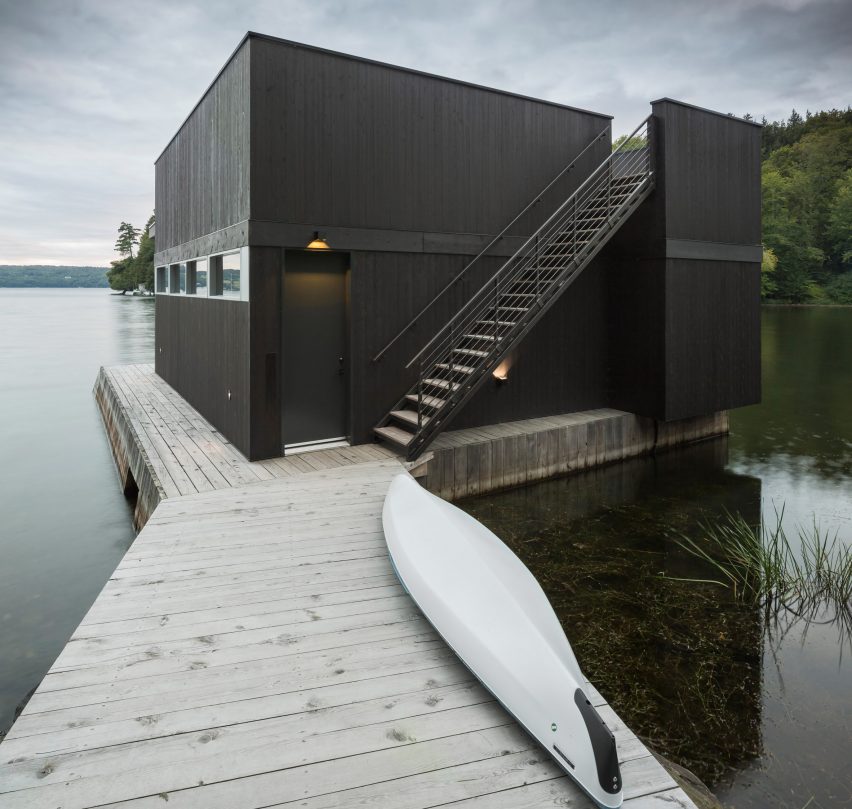
A tiered wooden deck off the back of the house has a large eight-person dining table, creating more space for entertaining. The backyard is planted with low-lying shrubbery and flowers, with stone steps leading down to the lakefront and boathouse.
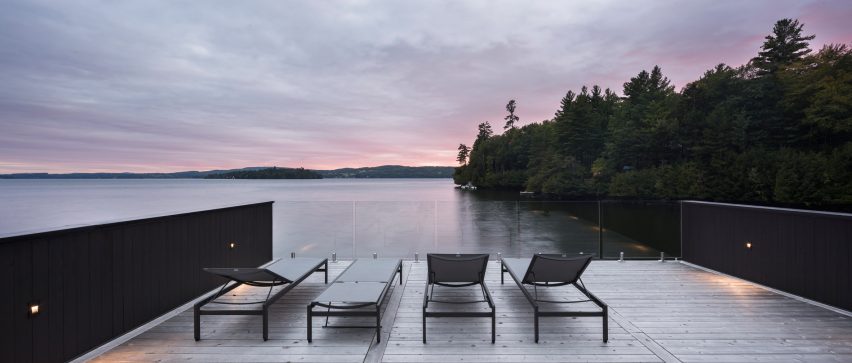
The Slender House is located close to the US border, a popular location for remote residences that act as escapes to nature. Examples of projects in the surrounding area include a black A-frame cottage by Jean Verville, a contemporary farmhouse with light timber walls by LAMAS, and another house that has been integrated into a hillside with pilotis by Atelier General.
Photography is by Stephane Groleau.
Project credits:
Team: Charles Côté, Jean-Sébastien Herr, Magda Telenga, Rosalie Trépanier-Blais, Steeve Galté, Camille Mollaret, Pierre- Paul Guillemette
Cabinet maker: Illo, Maël Le Bars
Structural engineer: GenieX
Contractor: Denis Legault Construction