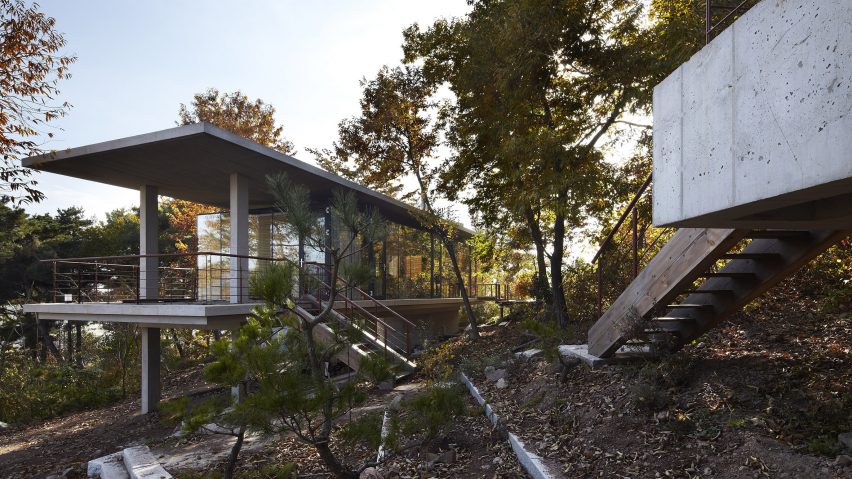
Forest and House by JHW IROJE Architects is a hillside home slotted among mature trees
A living space surrounded by glass walls and an open-air bath house are among five buildings that are scattered across a forested site to form this house in South Korea's Sunchang County.
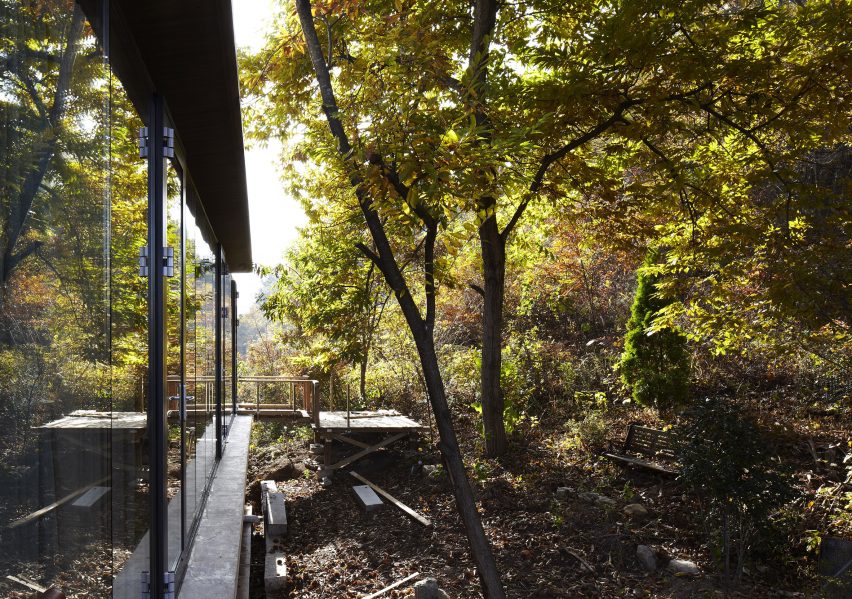
Jung Hyo-Won's Seoul-based studio JHW IROJE Architects designed the house for a professor and engineer who is set to retire soon and wanted a new home where he can enjoy his free time in natural surroundings.
The property is situated on a mountainside in Sunchang County, in the North Jolla Province. It occupies just six percent of its 3,300-square-metre site, the rest of which is densely forested.
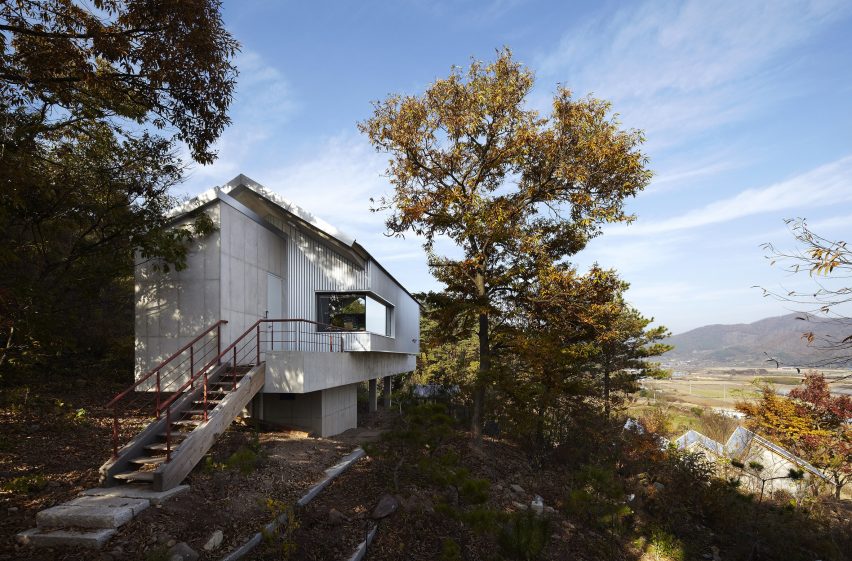
The five buildings that make up the house are carefully positioned between the trees and minimal interventions were made to landscape the rest of the plot, so there are no formal gardens and only a small path leading towards the entrance.
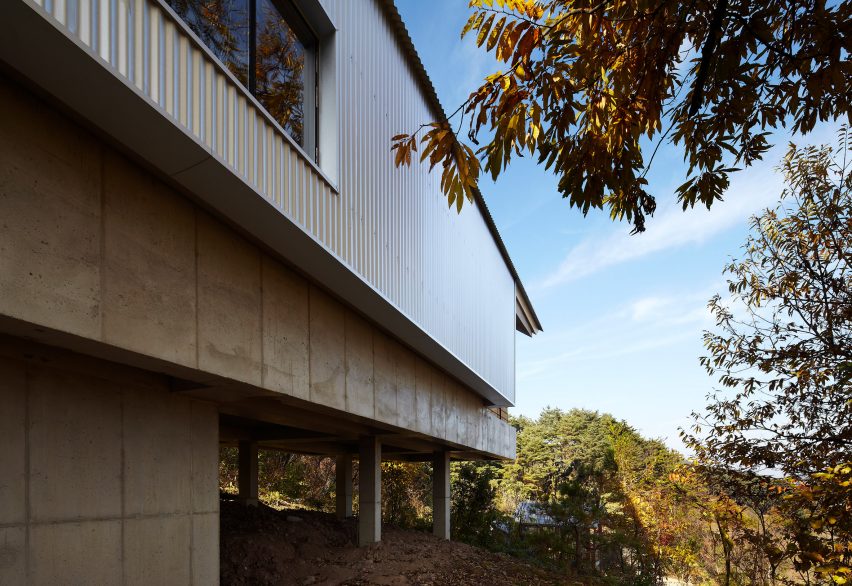
"Because the lot is borrowed from nature, the creation of a yard for human pleasure was felt to be unnecessary," explained Jung Hyo-Won.
"As there is no yard, the entire surrounding environment where one lays his or her eyes becomes the yard. All of the buildings were scaled to suit their purpose. and all buildings were designed for the terrain."
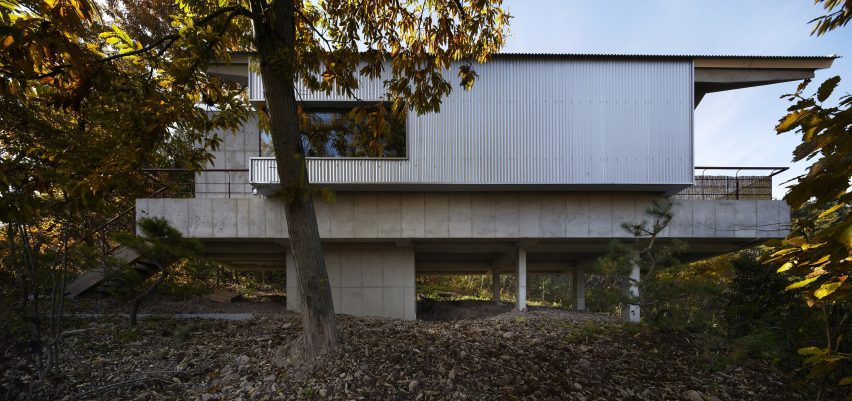
At the centre of the cluster of buildings is a concrete and glass structure called the yeoyeodang, which is raised above the forest floor on a series of pillars and contains the main living spaces.
A concrete stair leads up to a sheltered deck at one end of this building, from which an entrance leads into an open-plan room lined with full-height glazing that contains the lounge, kitchen and dining space.
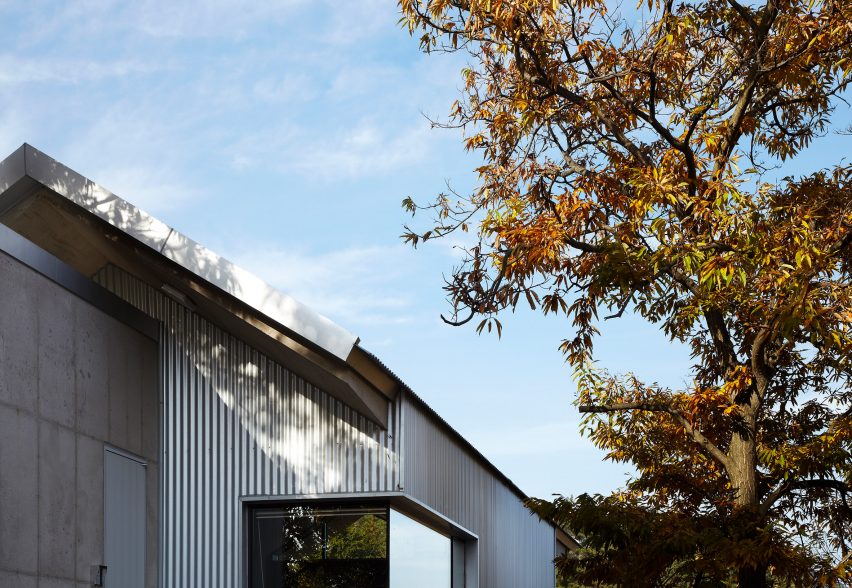
The glass walls ensure the interior feels connected with the surrounding nature. It was also inspired by the gathering space found at the centre of traditional Korean homes, which is known as the daecheong maru.
The other four structures are positioned towards the edges of the site, with their precise locations determined by the routes the owner would take when wandering around the forest prior to planning the buildings.
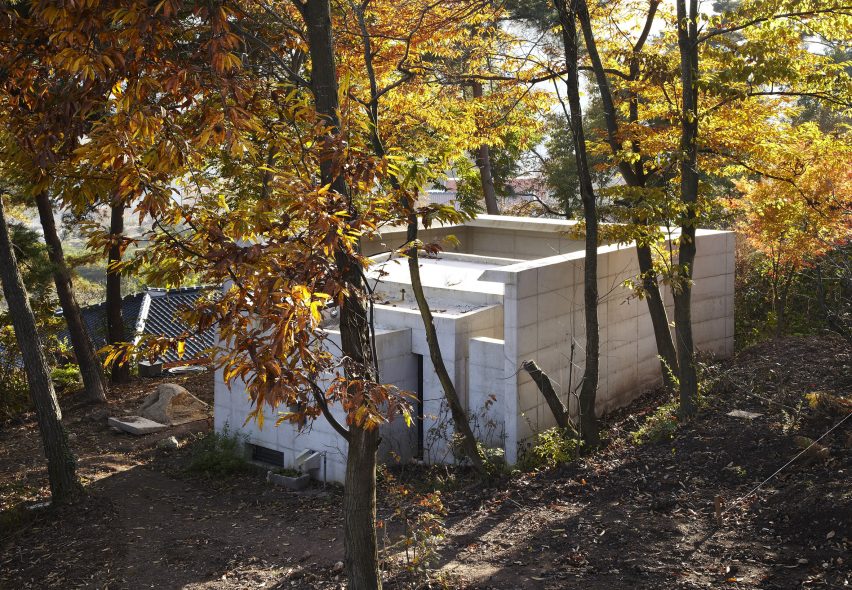
The chungbang contains a guest room; the daseodang houses the master bedroom, storage and boiler room; the jego is used for storage and as a study; and the nokjung accommodates a bath house, toilet and laundry room.
The daseodang is built on a steep slope and required concrete pilotis to raise it above the forest floor. The arrangement of the structure and the spacing of the columns is based on the modules used to construct typical Korean hanok houses, which were first built in the 14th century.
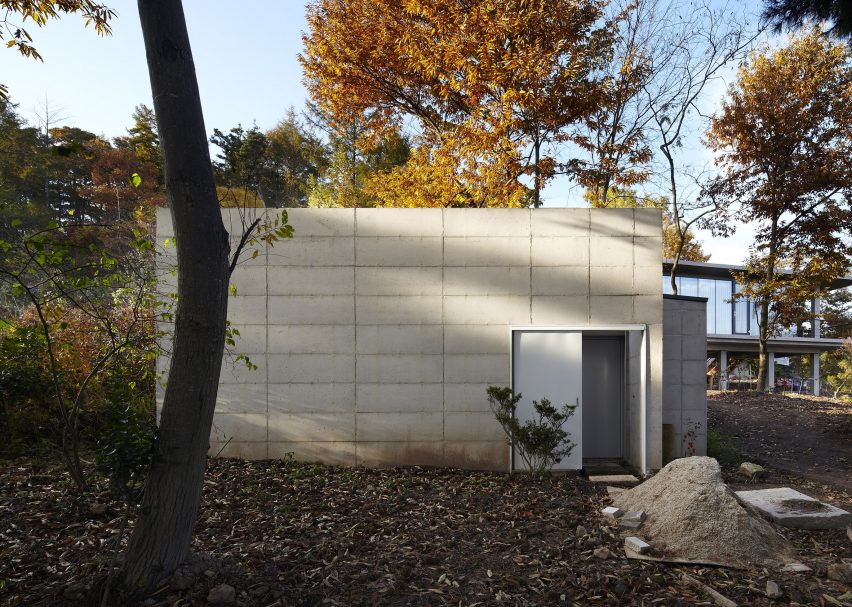
This building is clad in concrete and corrugated metal, with a terrace at one end providing a space to sit outside and look out across the pine forest.
The jego is also based on the modular configuration of a hanok, and is topped with three irregular pitched roofs that produce an outline intended to evoke a mountain ridge.
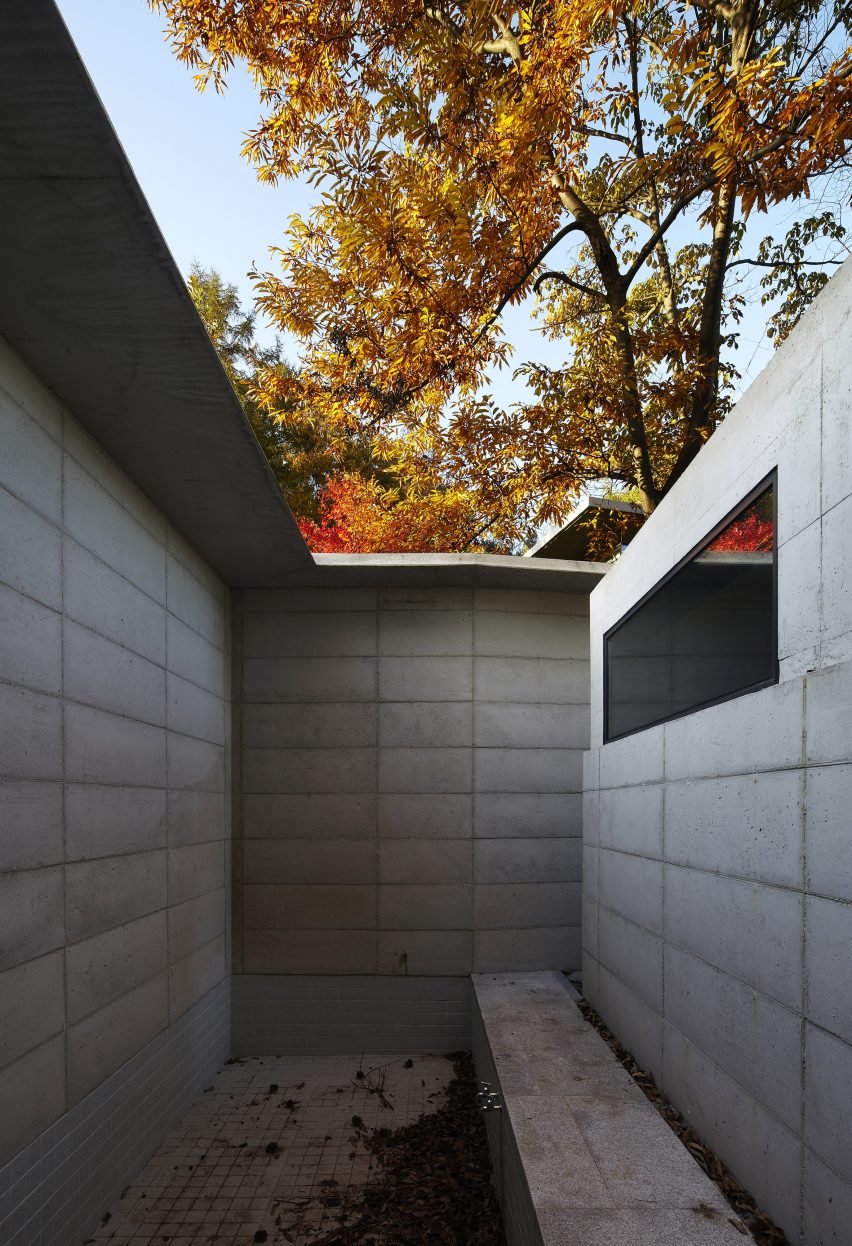
The nokjung is designed as a public bath house, featuring a void in its roof that allows daylight to enter and provides views of the trees from its outdoor bathing area.
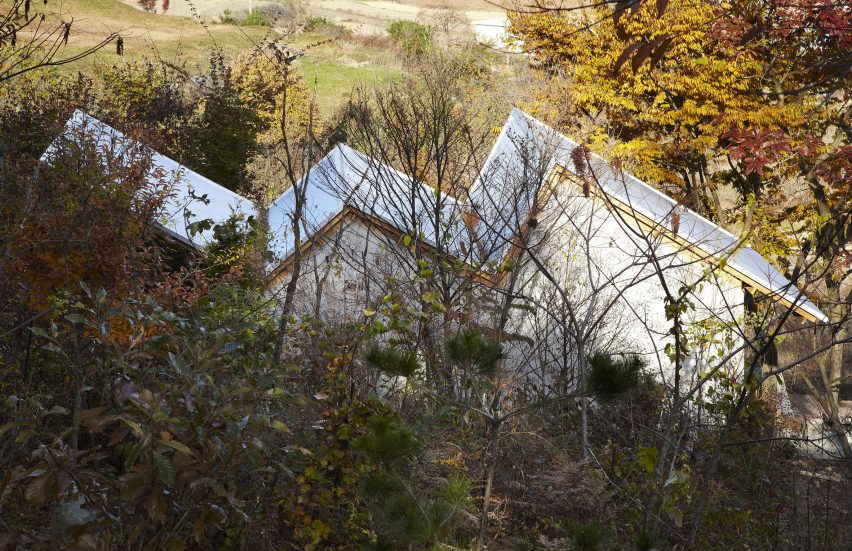
Finally, the chungbang is constructed using stone salvaged by the professor when the building of the Chonnam National University of Technology was demolished in 1997.
Photography is by Yong-Kwan Kim.
Project credits:
Architects: JHW IROJE Architects
Design team: Jung-min Lee, Jo Hyunwoo
Structural engineer: Seoul Structural Engineering & Consulting
Construction: Youngchang Construction
Mechanical engineer: Kwanduk Mec
Electrical engineer: Woolim Electrical Engineering & Consulting
Lighting engineer: Newlite Architectural Lighting Design & Imports