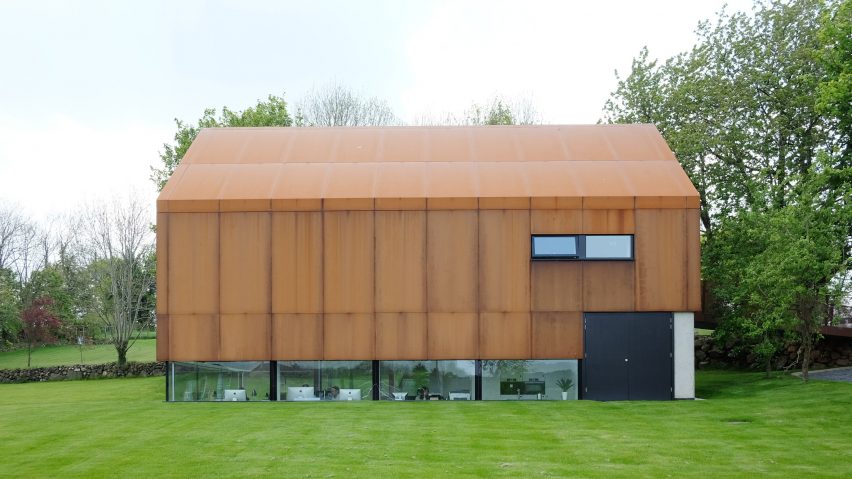McGarry-Moon Architects has competed its own studio in Kilrea, Northern Ireland, featuring a triple-height office space that is embedded in the lawn and sheltered beneath a gabled volume clad in pre-rusted steel.
The office is located in the lower garden of Jessica McGarry and Steven Moon's own Fallahogey House, which they designed and completed in 2005.
McGarry-Moon Architects was previously based in a dedicated studio in the house, but the duo decided the growing practice required a larger space and set about developing a building on the same site.
In addition to housing the new office, the building contains a garage and a level-access bedroom and shower room that can be used by relatives with mobility issues in the future.
Fallahogey Studio is designed to complement its rural setting, and is informed by shapes and materials that are common among the surrounding farm buildings.
"Modelled to resemble the small agricultural metal sheds that abound in the rural locality, the office mirrors vernacular architecture, without mimicking it," the architects explained.
The simple gabled form has a distinctly barn-like aesthetic, with its clean edges and seamless surfaces lending it a contemporary character.
The roof is completely covered in pre-weathered steel that extends onto the walls, appearing to drape around the concrete and glass surfaces at the building's base.
A perforated-metal bridge leads from the site's gravelled driveway between a grove of apple trees to the studio's elevated entrance.
Matching triangular windows slotted into the gable ends are partially concealed behind perforated steel panels to maintain the seamless aesthetic of the outer walls.
Along with a long roof light and the floor-level windows, the triangular openings allow natural light to flood into the building and create a lantern-like effect when it is illuminated from within at night.
The interior features a series of layered spaces extending from the partially submerged main office to a mezzanine meeting room accommodated beneath the pitched roof.
The structure is made from glue-laminated birch plywood and was based on the dimensions of a standard plywood sheet. It was prefabricated off site, allowing for quick and straightforward assembly.
The timber structure is left exposed internally and is adapted to incorporate shelving, drawers and cupboards into the walls.
The entrance level accommodates a toilet and private meeting room that can also function as a bedroom. A staircase with built-in bookshelves ascends from this level to the mezzanine meeting space.
A short set of steps connects the entrance foyer with another casual meeting area overlooking the main office.
A final staircase descends to the studio, which is sunk into the ground and looks out through work-surface level glazing towards a newly planted orchard and the main house.
McGarry and Moon established their practice while working in London in 2004, before relocating to Kilrea in County Antrim. The studio's previous projects include the renovation and extension of a historic gatehouse in London to create a contemporary home.
The firm also inserted a steel-framed structure inside the stone walls of a traditional barn to create a modern house that retains the original building's rural character.

