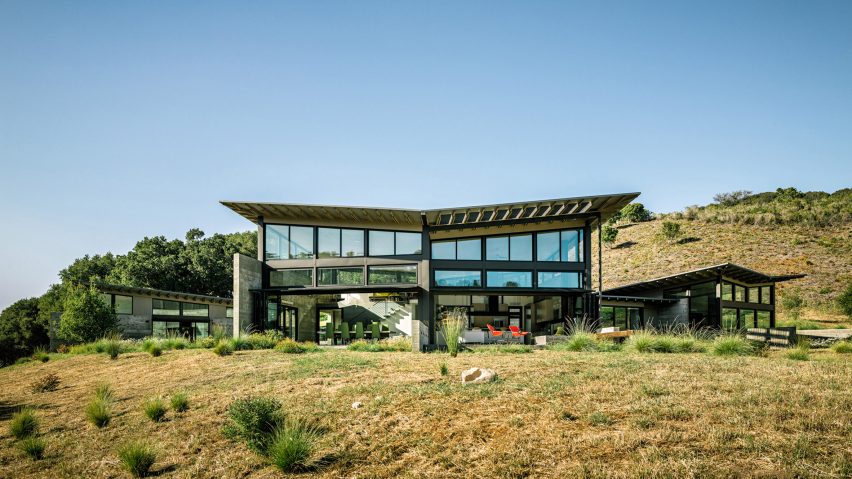V-shaped roofs cover each of the three pavilions that make up this Californian residence by US studio Feldman Architecture, which was constructed in an environmentally sensitive private community.
The Butterfly House is located in the Santa Lucia Preserve, a private development near the seaside town of Carmel. Only 10 per cent of the 20,000-acre (8,094-hectare) neighbourhood can be built upon, as the rest is set aside for land conservation.
The hilly area features native grasslands and wildflowers, along with oak, redwood and pine trees.
"The clients were meticulous in the selection of the site, searching for two years for a spectacular piece of land that was flat enough to accommodate living on one level," said San Francisco-based Feldman Architecture.
The clients wanted a retirement home that befit the area's natural beauty and had space to accommodate visits from grown children. A modern aesthetic, indoor-outdoor living opportunities and separate areas for guests were among the specific requests.
During an initial meeting, the clients mentioned a vision of butterflies fluttering around the surrounding meadows, which in turn influenced the home's design.
"Sitting lightly on the land, the house is divided into three pavilions that are topped by expressive butterfly roofs," the team said.
The central pavilion houses the main public functions and is connected by a bridge structure to a pavilion containing the master suite. During the rainy season, stormwater flows under the bridge and seeps into the ground.
The third pavilion contains two bedrooms and a family room.
"The structures are modest in size, yet each expands into an outdoor room that opens up to dramatic views of the canyon below and hills above," the team said.
The architects chose a neutral palette of materials. Facades consist of board-formed concrete, steel framing and large expanses of glass. Interior rooms have plywood ceilings and concrete floors and walls.
"The use of concrete and large expanses of glass acts as a heat sink – absorbing heat from the sunlight all day and releasing that heat at night," the team said. "The house uses little energy as a result of extensive daylighting and passive thermal strategies."
A large solar array, placed out of sight, generates much of the energy consumed by the home.
The V-shaped roofs are more than a "poetic gesture", the team said. In addition to opening up views and sheltering outdoor spaces, the roofs help with the harvesting of rainwater.
"Each roof funnels water to a rain-chain fountain and into landscape collection pools," said Feldman Architecture. "The water then gather in cisterns where it is stored and used to irrigate the landscape."
The home is sparsely furnished with contemporary decor. Exuberant accents, such as a sculptural white chandelier and yellow-green chair upholstery, contrast with the home's pared-down aesthetic.
Feldman Architecture's other work in its home state include a wood-clad residence with glazed garage doors in Sonoma Valley, and a San Francisco townhouse with a rooftop garden and indoor swing.
Photography is by Joe Fletcher Photography.
Project credits:
General contractor: Groza Construction
Landscape architect: Bernard Trainor + Associates
Structural engineer: Sheerline Structural Engineering
Lighting consultant: Kim Cladas Lighting Design
Audio visual consultant: MetroEighteen

