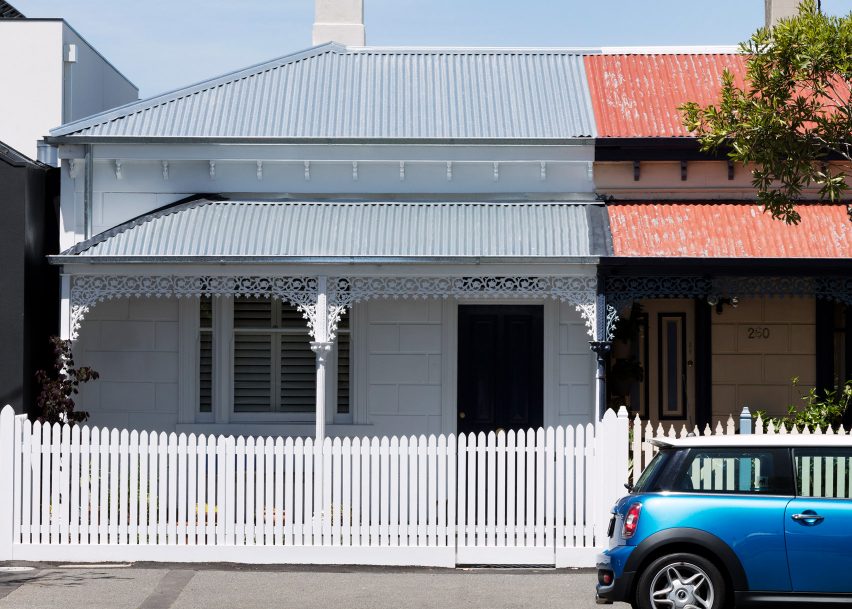
Dominic Pandolfini updates his century-old Melbourne home with huge zinc-clad extension
Architect Dominic Pandolfini has more than tripled the size of his once run-down home in Melbourne, by adding a contemporary extension clad with zinc.
Port Melbourne House is a 100-year-old heritage property in one of the city's bayside suburbs. The Pandolfini Architects founder lives in the house with his wife, two young children and pet dog.
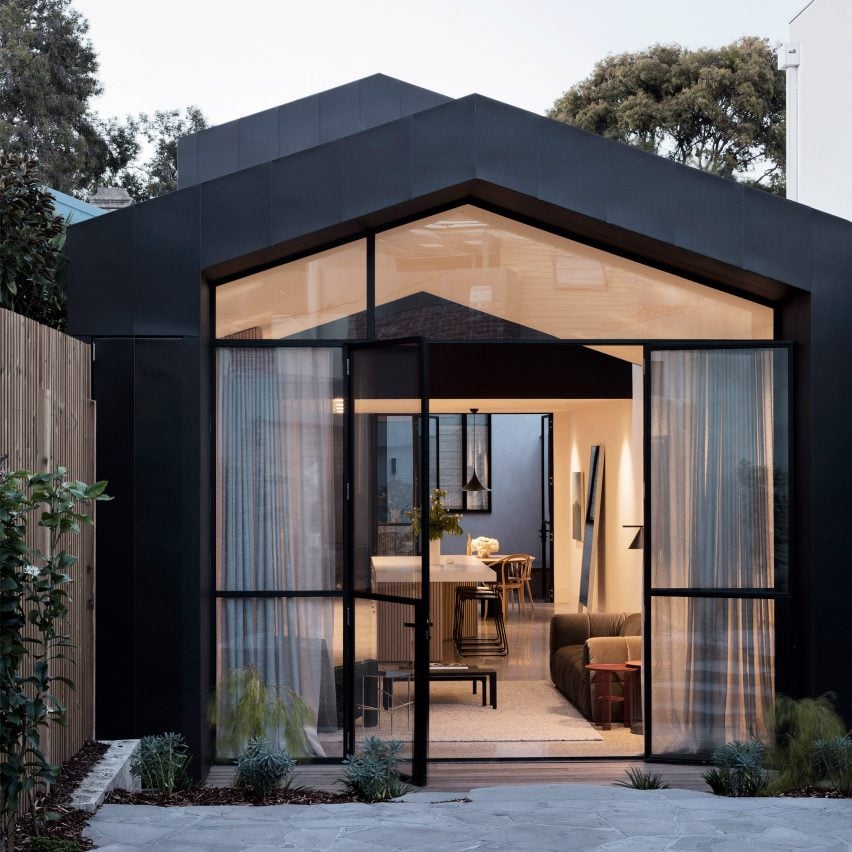
When the architect initially purchased the single-storey home, it was in a bad condition. It gone largely untouched since it was first constructed, with sunken floors in several rooms and substantial cracks in the ceiling.
The house also fell under strict heritage and planning controls, so Pandolfini was restricted in how much he could change.
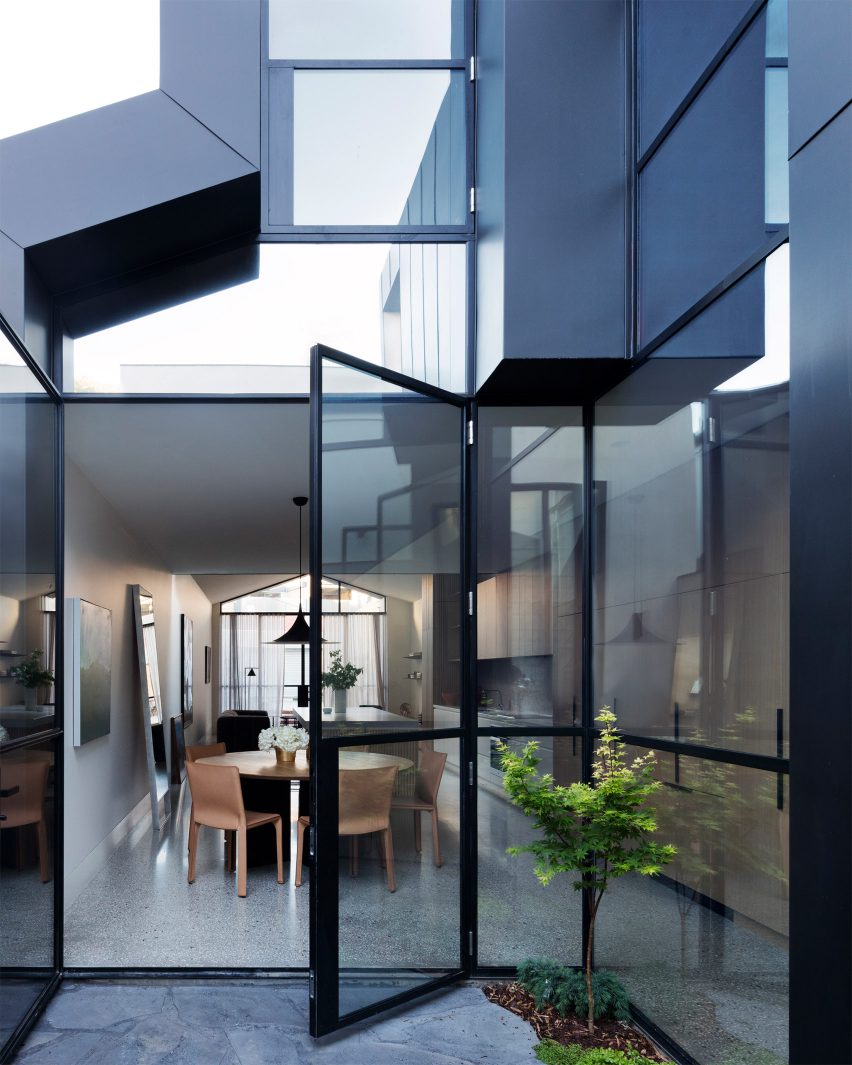
As well as carefully restoring the existing spaces, the architect planned a large but space-efficient two-storey extension for the rear of the house. This is setback behind a courtyard, to ensure it isn't visible from the street.
His aim was to create "a family home with an abundant sense of space and light".
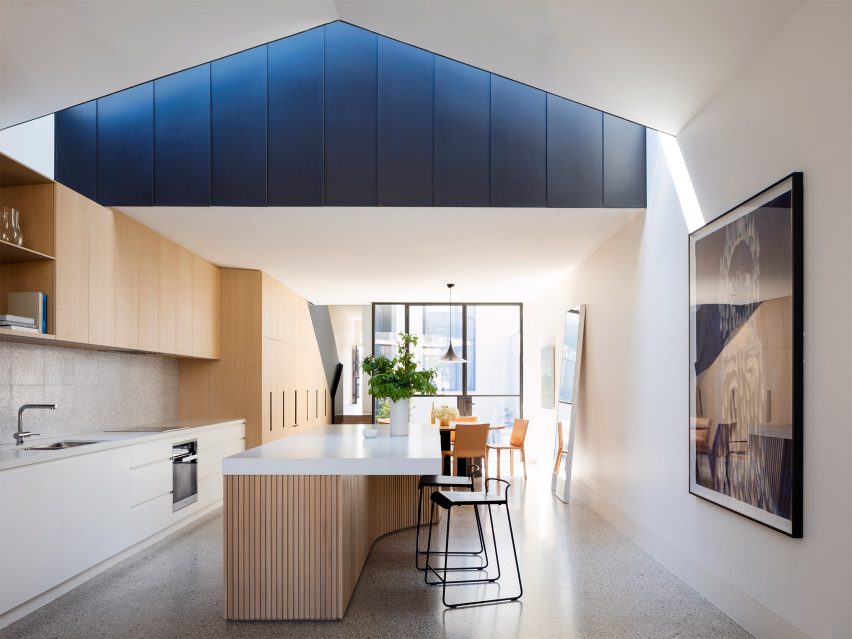
The new addition features a gabled profile, designed as a contemporary reinterpretation of the adjacent terraced houses, with their traditional pitched roofs. Its sides are clad in black zinc, but its end wall is fully glazed to offer views of the garden.
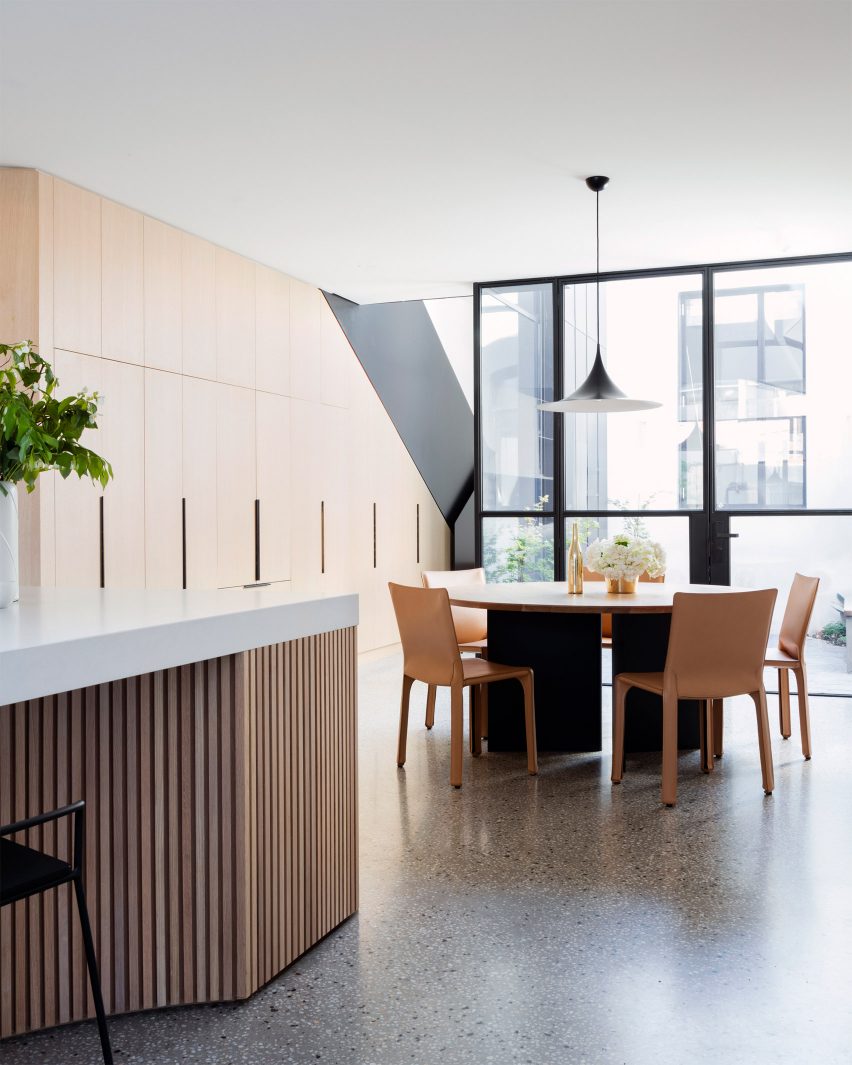
"The house embraces the relationship between the old and new to create a timeless family home with a spatial drama not typically associated with inner-city terrace sites," said the architect.
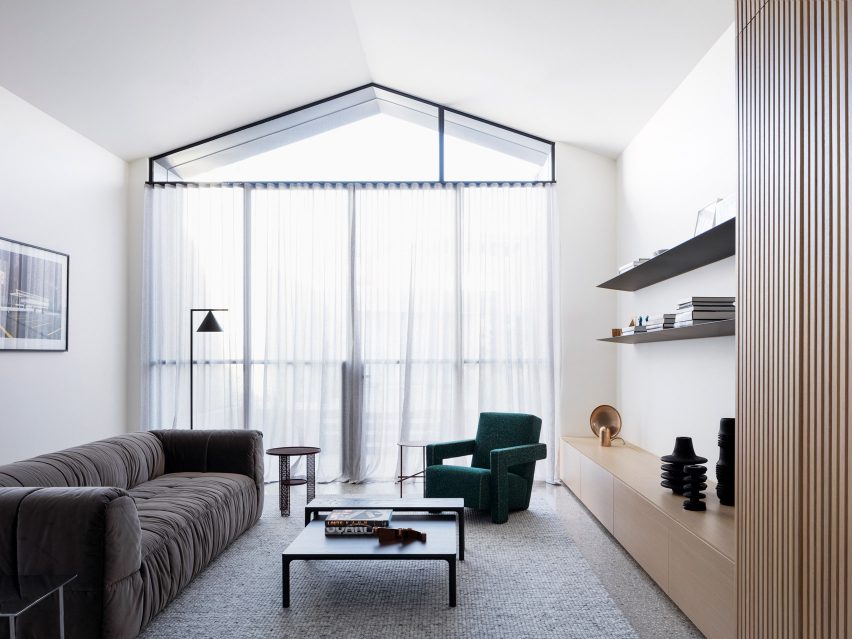
The ground floor of the extension contains a large open-plan dining room and kitchen, kitted out with American oak cabinetry. It also features a concrete flooring inset with aggregate, which creates a terrazzo effect.
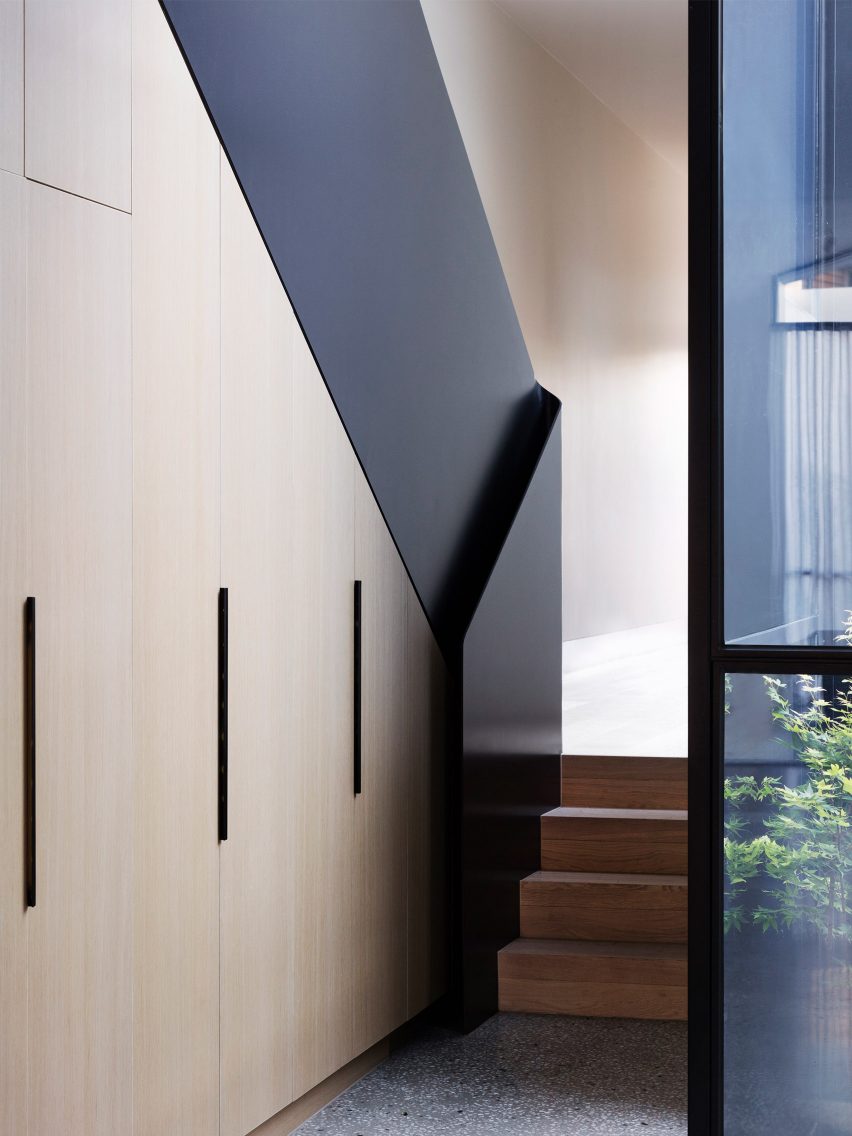
This room flows into a lounge area furnished with a ruched grey sofa and a speckled sea-green armchair from Italian brand Cassina. An asymmetric gabled window connects this room with a small stone garden, but it can be screened by sheer curtains.
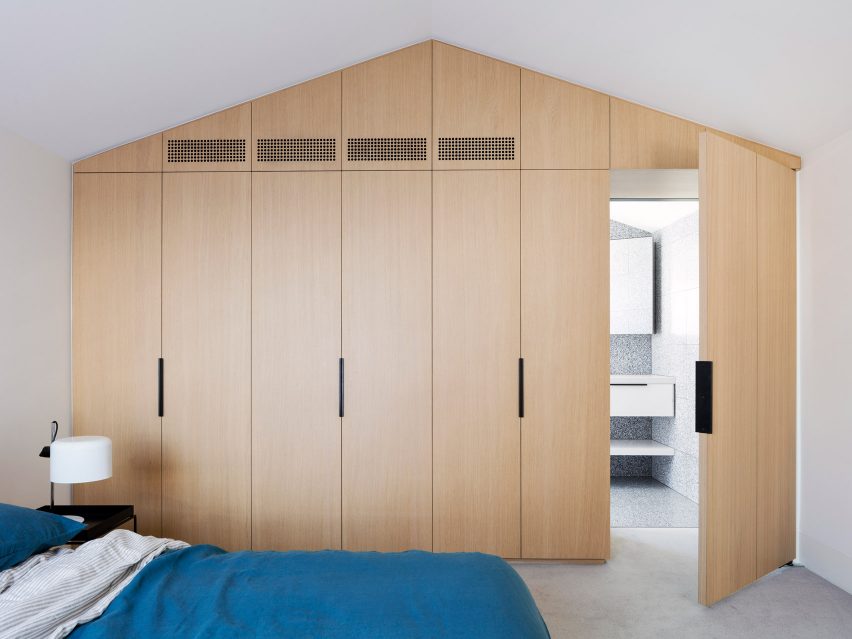
A staircase with a zinc balustrade leads to the extension's second floor, which contains a bedroom and en-suite bathroom. Here, house-shaped cupboards echo the shape of the roof.
Photography is by Rory Gardiner.
Project credits:
Furniture and styling: Nina Provan