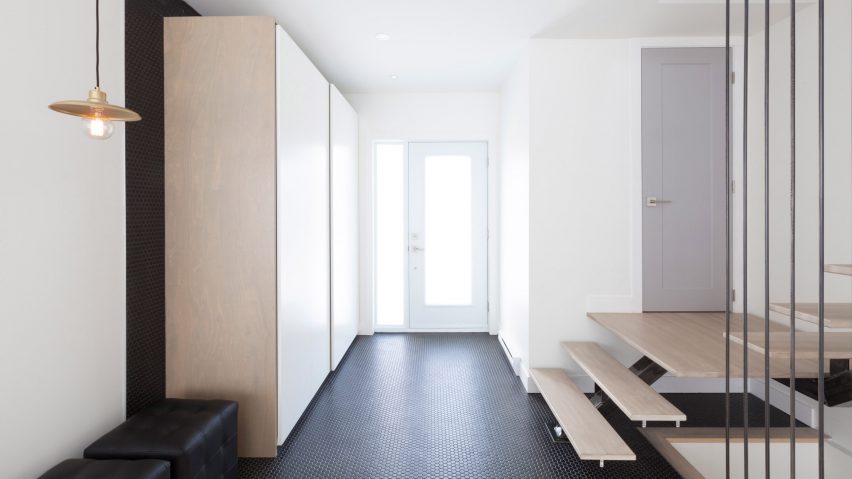
Kl.tz Design renovates light-filled family residence with floating staircase in Montreal
Canadian studio Kl.tz Design has included a staircase with suspended timber steps and a thin metal balustrade in the bright interiors of this renovated home.
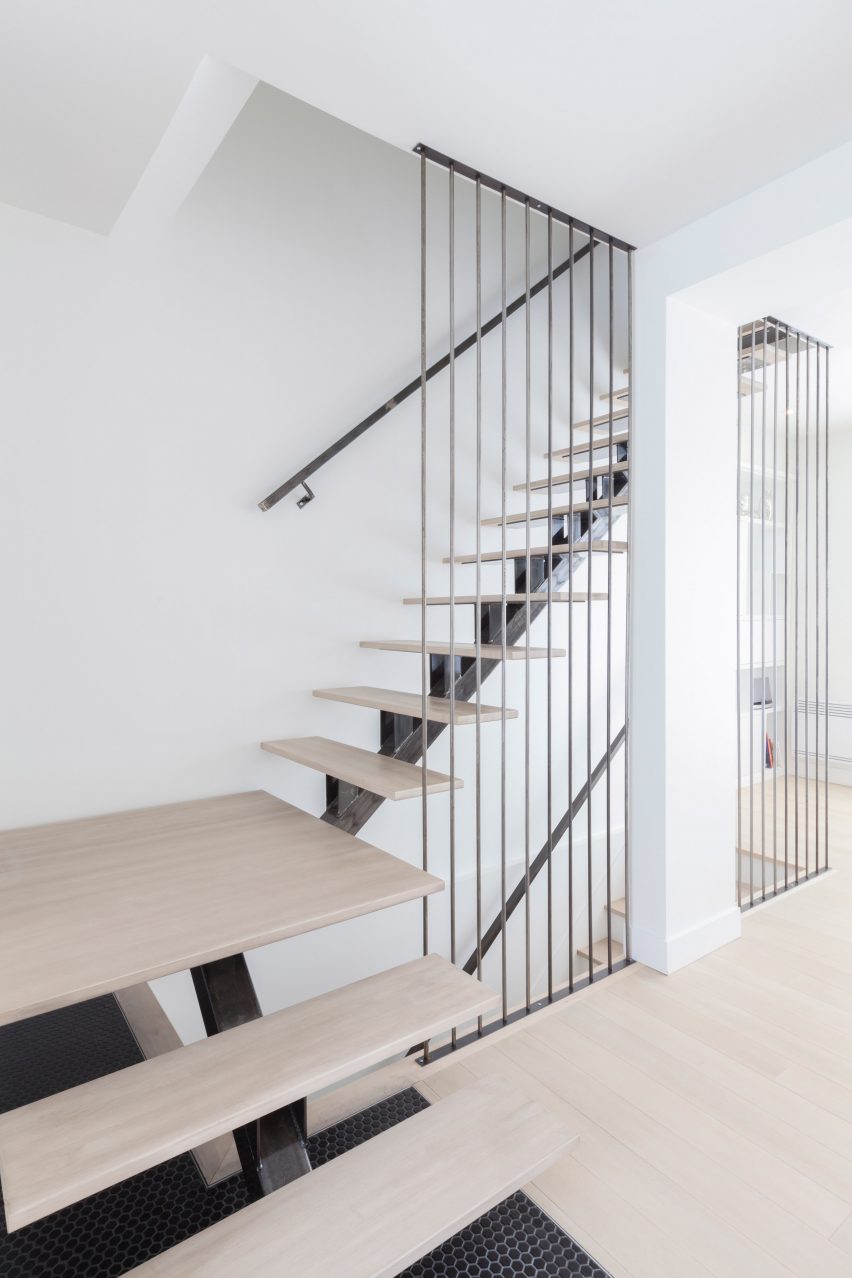
The Lazard house is located in Montreal's Mount Royal, an affluent residential area on the western side of the city's mountain.
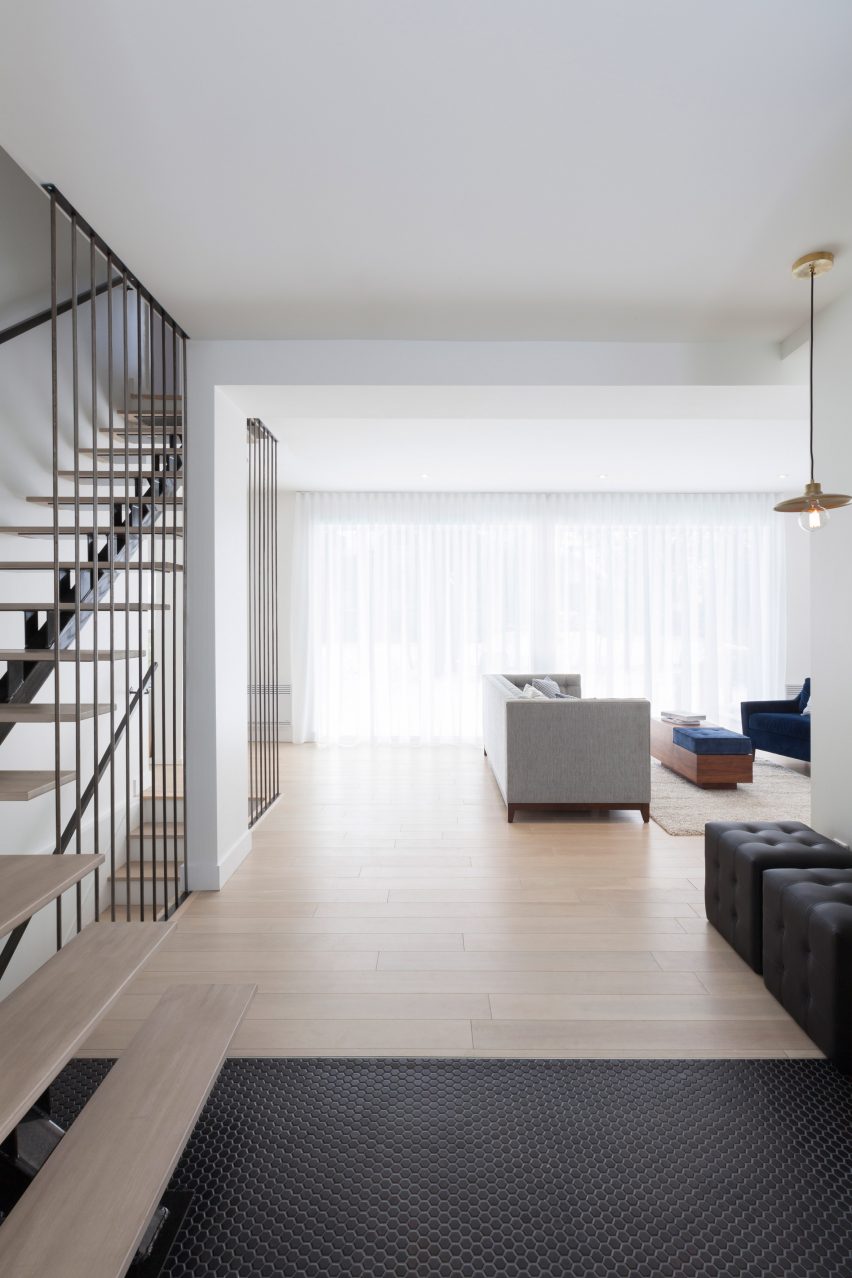
The project entailed the overhaul of a three-storey residence, totalling 3,000 square feet (279 square metres) and containing four bedrooms and four baths.
Connecting the levels is a focal staircase, with floating timber steps and thin metal slats. The airy structure helps to create a sense of lightness and openness on two of the floors, and was designed by Canadian furniture company De Gaspé.
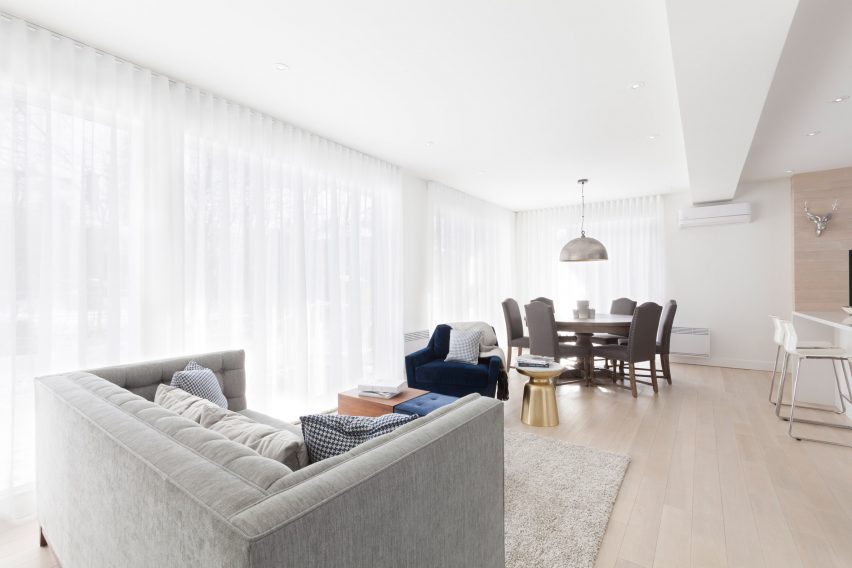
Upon entering the home through a glazed front door, a black accent wall is fronted by a freestanding coat closet made from pale wood. The foyer is designed as a mudroom with black tile floors, and opens onto the staircase and the main living area.
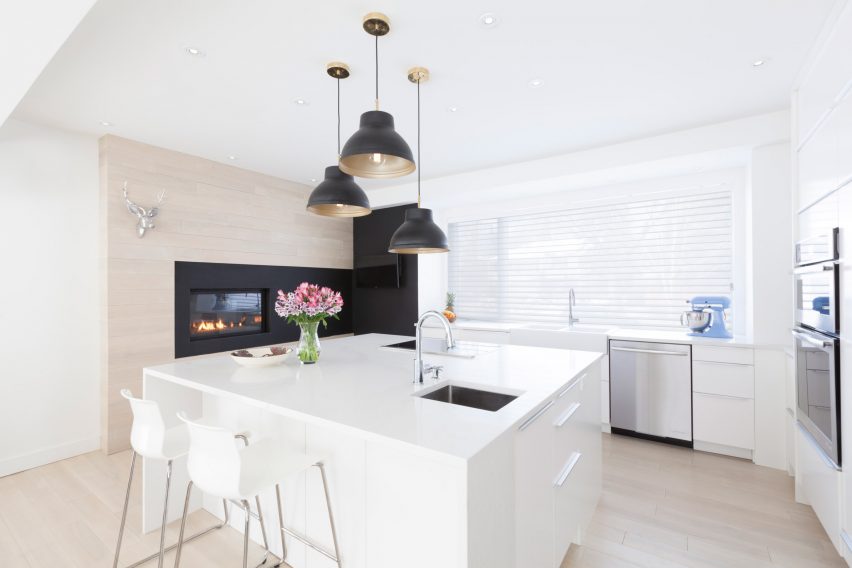
Spaces for sitting and cooking are located on this level, with a renovated basement below providing more lounging space.
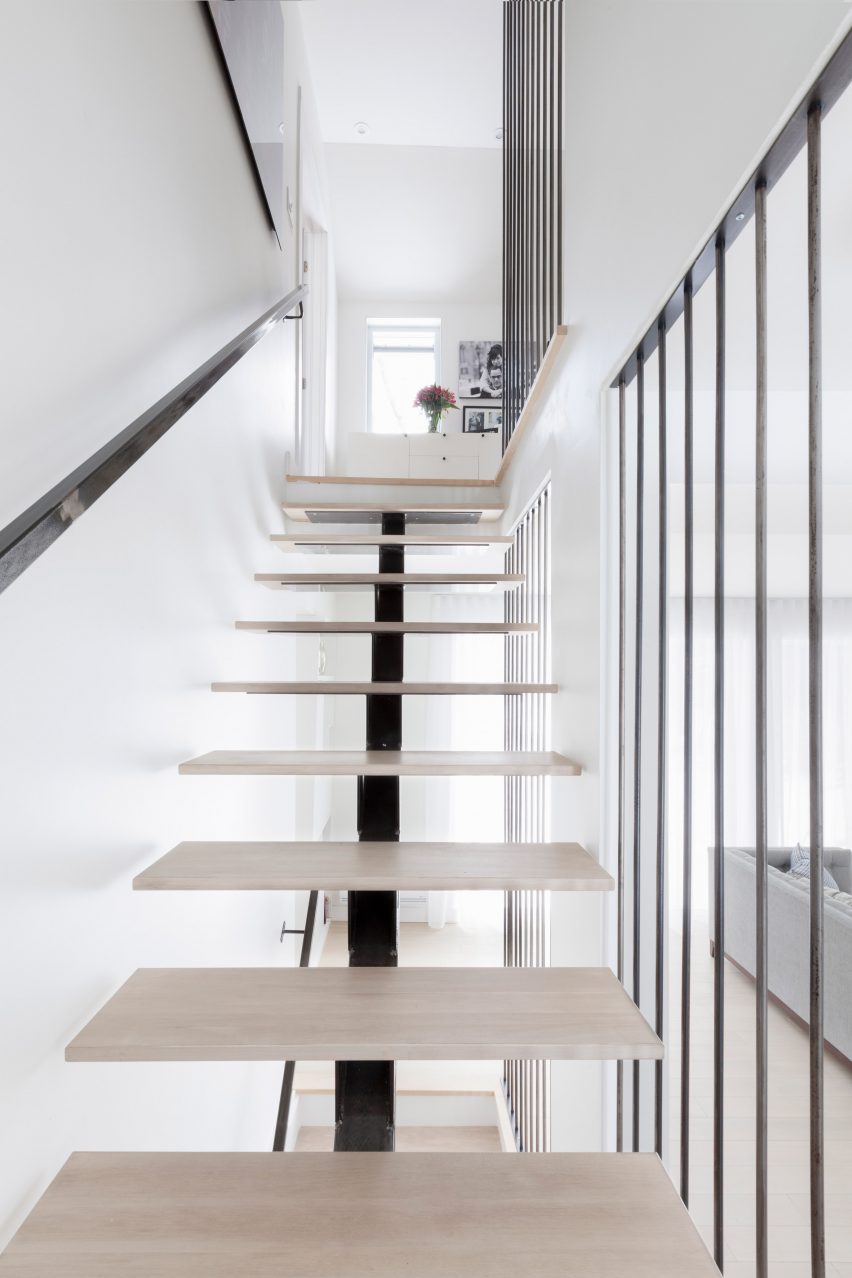
Windows are placed above a kitchen counter and sink, and across the sitting and dining area on the other wall, allowing natural light to reflect off the white walls and pale wood floors. Sheer white fabric is used to soften the sun's brightness, while adding privacy.
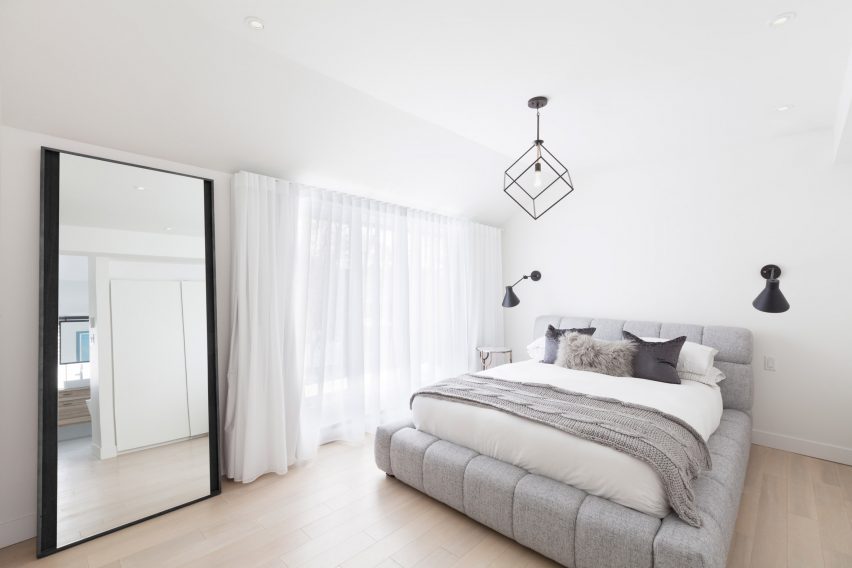
The kitchen has minimalist white cabinet drawers and marble countertops. A large island with a second sink demarkates the area, along with a timber-clad accent wall with a built-in fireplace.
Completing the main floor is a six-person round dining table and a small sitting area furnished with a love seat, a coffee table, and another chair.
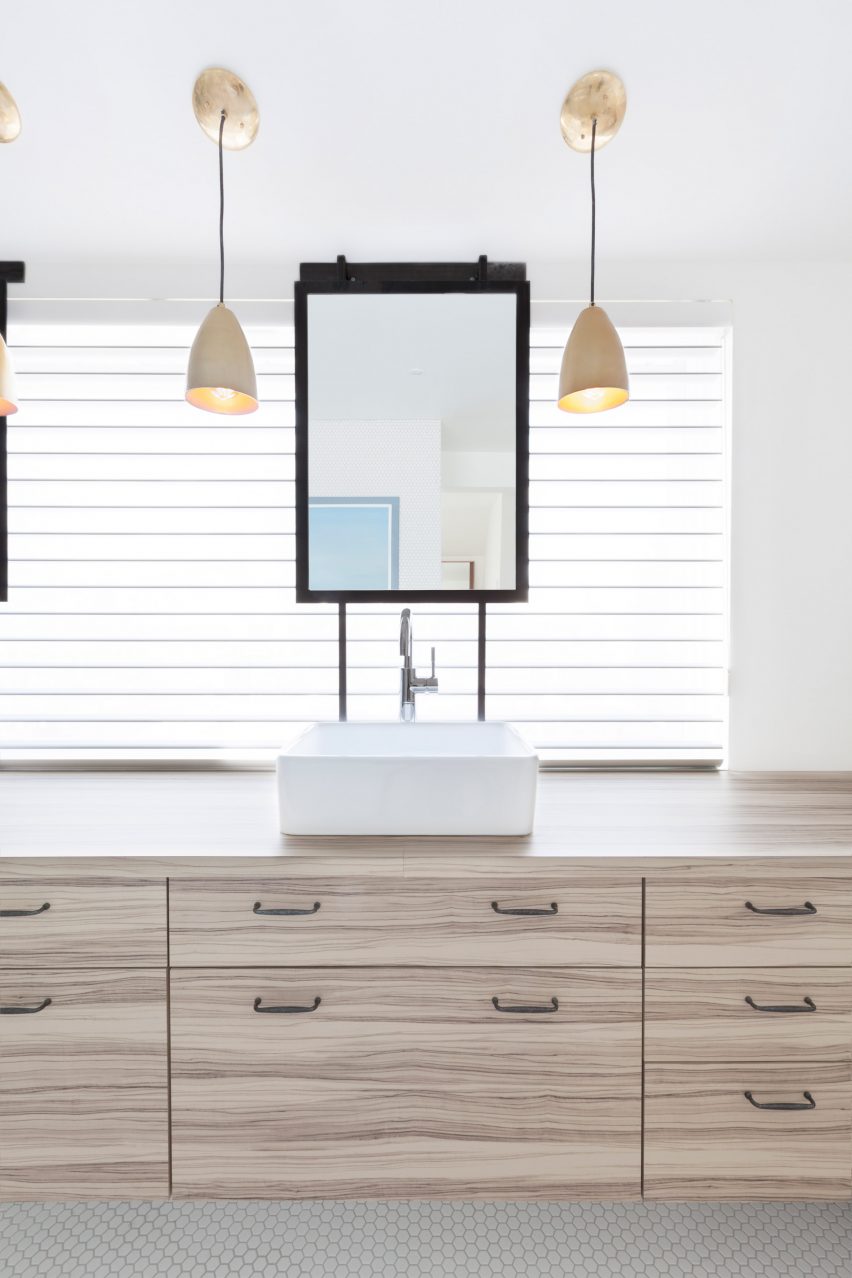
Upstairs, a grey padded bed and an oversized mirror are found in the master bedroom, which opens to a private bathroom. Double sinks overlook a long window, with a freestanding tub and a large white wardrobe positioned next to the other walls.
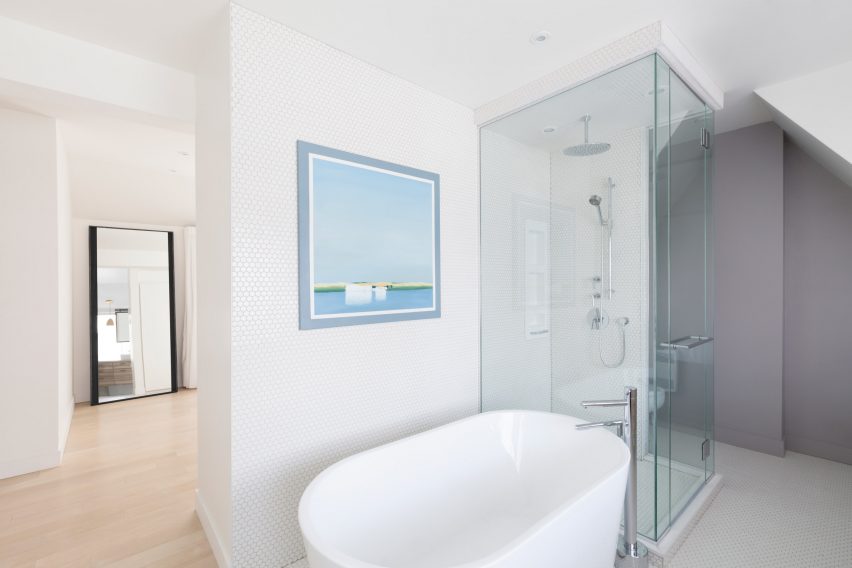
"An eclectic mix of midcentury, classic, recycled and modern pieces were used to create a comfortable, light and neutral concept," said Kl.tz Design founder Caroline Klotz.
Accents of gold, dusty purple, and black breakup the otherwise white palette. The interiors also feature a variety of fixtures and accessories from Canadian brands.
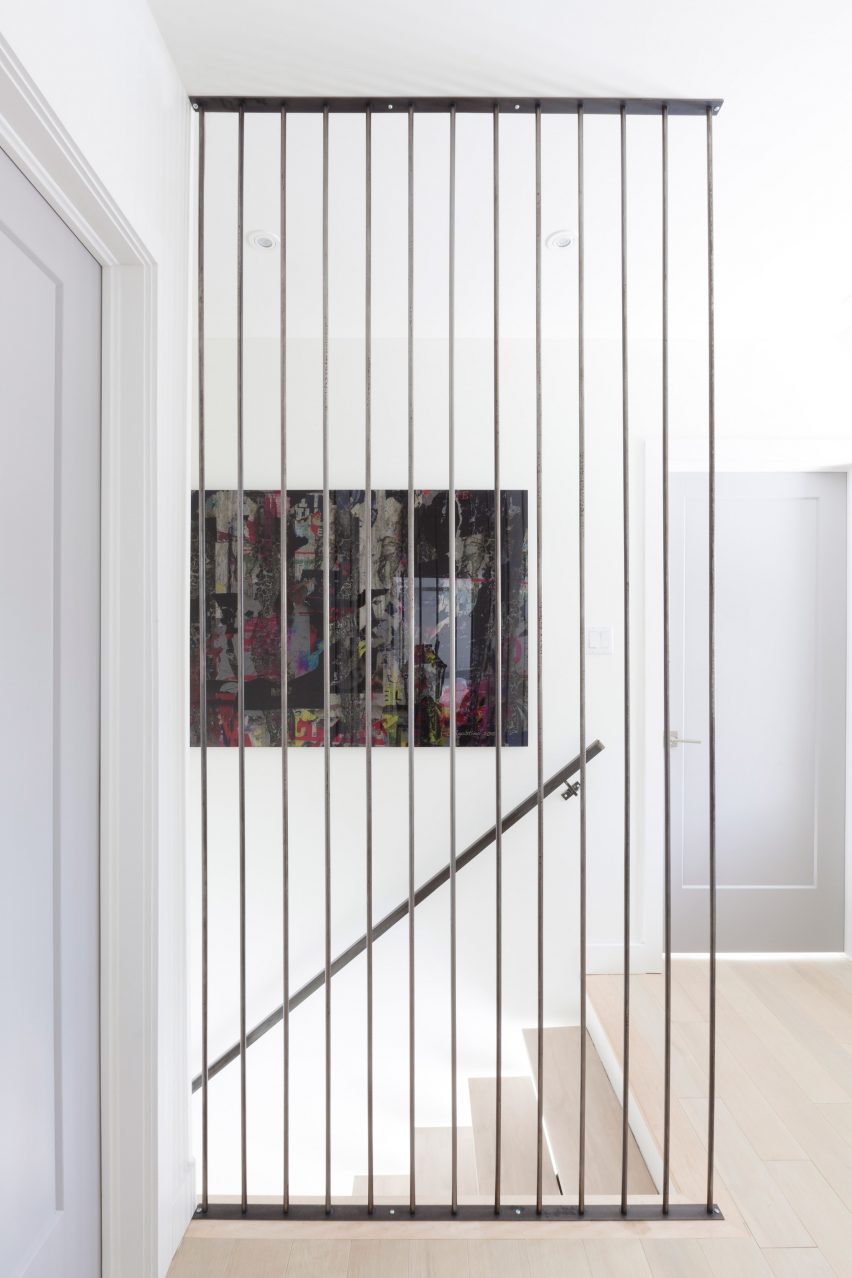
Light maple from Quebec company Unik Parket is used for the floors and staircase. Hanging over the kitchen island is a collection of black pendants by Luminaire Authentik, which also provided the sconces on either side of the the master bed. Geometric tiles in the entryway and across bathroom floors are by Ciot.
Kl.tz Design was also responsible for the interiors of a ski house in Quebec, which has similar white surfaces, and a large black concrete fireplace and lumber nook.
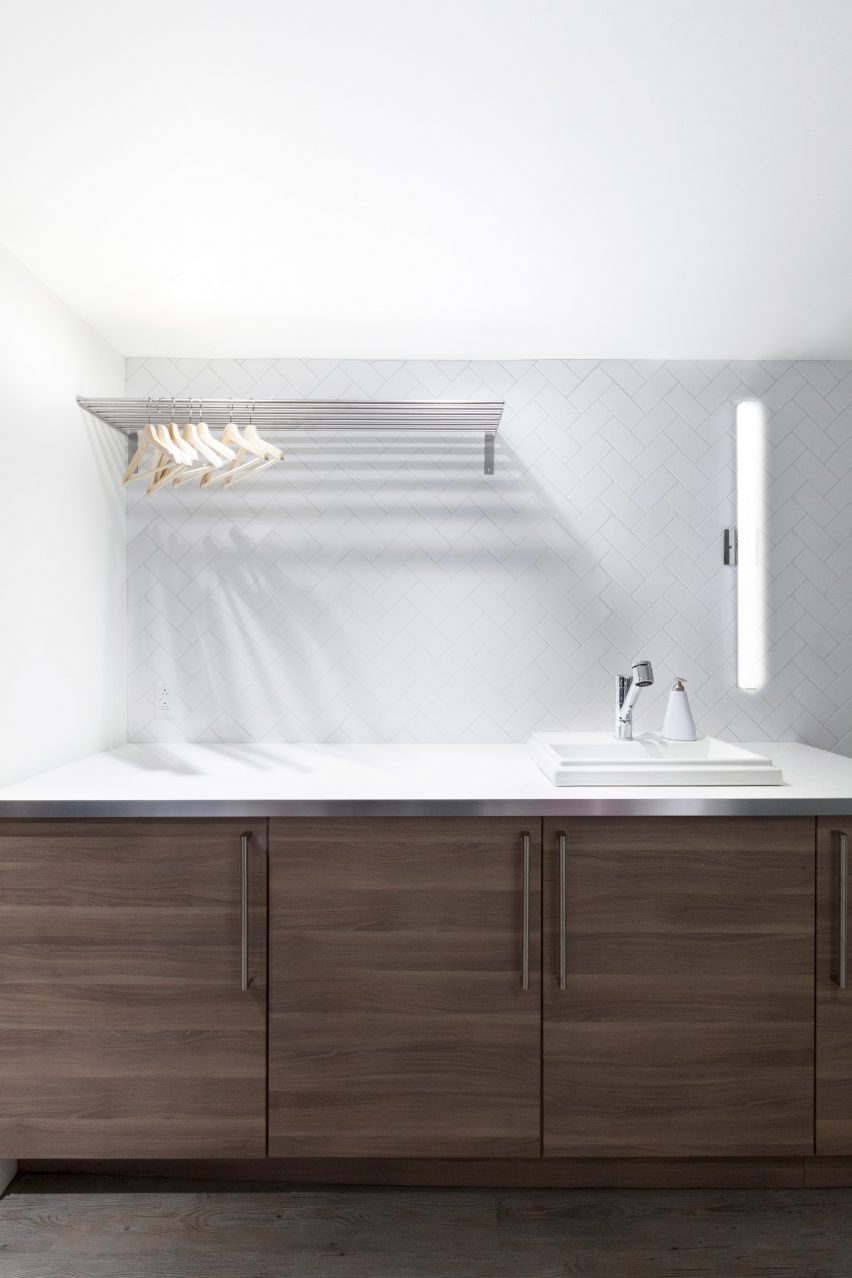
Other home renovation projects in Montreal include a black geometric extension on a brick townhouse by Natalie Dionne, a gold-coloured interior designed for a musician by architect Jean Verville, and a refurbished apartment in Moshe Safdie's Habitat 67 with a large wrap-around staircase by EMarchitecture.
Photography is by Josée Marino.