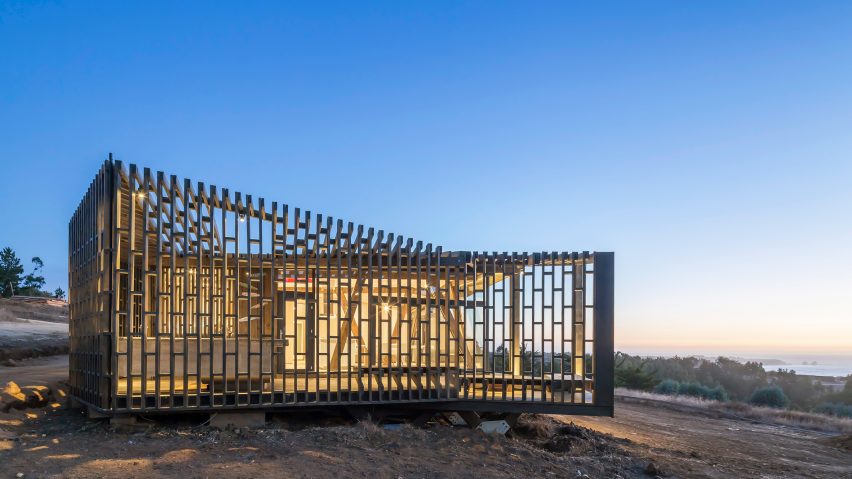A beach house wrapped in a pavilion of slatted pine wood on the coast of Chile by LAND Arquitectos has uninterrupted views of the South Pacific.
The Chilean architecture studio was commissioned to create a home that made the most of its location in Punta de Lobos on the South Pacific Coast.
Casa Casi Cubo – or the Almost Cube House – is named after its irregular shape, described the architects as an "abstract deformation of a parallelepiped volume".
A standard cuboid has been pushed and distorted to create an irregular single-storey building with an angled roof that rises and falls like waves.
The ceiling heights in the main areas of the house were maximised by creating peaks in the pitched roof around the kitchen diner at one side, and the bedrooms at the other.
Exposed pine wood trusses that support the roof criss-cross through the interior, the natural wood contrasting with the pale wood floors and white gloss kitchen and dining set.
Skylights lined in red-painted wooden panels have been set into the roof above parts of the interior not immediately next to a floor-to-ceiling window. The main building's walls, floors and roof are made from foam-insulated panels.
Maximising views out over the sea was a priority so one entire wall of the building has been glazed, providing uninterrupted views out over the landscape from the living area and the bedrooms.
The building's plan arranges all these main rooms along the length of the building, facing the coast. Rooms that didn't need these views or required privacy are on the other side, with the bathrooms, utility room and bicycle storage running the length of the angled side of the not-quite-rectangle plan.
LAND Arquitectos specialise in making the most of the seafront locations of their residential projects. The aptly named Catch the Views House in Zapallar juts out in multiple directions to frame as many vistas as possible with floor-to-ceilling windows.
Another Zapallar project called Casa Rambla is glazed on three sides protected by an overhanging roof, providing panoramic views of the ocean while protecting the occupants from the wind and sun.
The main house of Casa Casi Cubo has been wrapped in "second skin" of pine set back from the main structure, forming the pavilion on three sides of the building.
These slatted screens are designed to break the coastal wind while allowing light and breeze to reach the veranda that encircles all four sides of the building.
Light passing through the pinewood slats creates a pattern of shadows on the porches that change as the sun passes over head throughout the day.
"This element configures an intermediate space that has a continuous circulation towards other zones of the house," explained the architects. "This circulation ends in the principal meeting zone where the fireplace and barbecue area are installed."
In this shaded outdoor spot, fixed multi-level benches are arranged around a fire pit set into the decking near to a raised cast concrete counter with a built-in grill and wood store.
A full-length sliding door connects this side porch to the kitchen area. Glass sliding doors also open the bedrooms out on to the sheltered back porch.
The Santiago-based studio is adept at working with pine for their coastal project. After the 2010 earthquake off the coast of central Chile destroyed the Santa Rosa School in the city of Constitucion, LAND Arquitectos worked with local NGOs to build emergency classrooms to replace the lost facilities.
Once more funding had been raised the studio re-built the whole school in white pine and extended it to add a chapel.
Photography is by Sergio Pirrone.
Project credits:
Architects: LAND Arquitectos
Collaborator architect: Javier Lorenzo
Specialists: DICyP
Calculator: Alberto Ramírez
Constructors: Nicolás Recordon and Rodrigo Bustos

