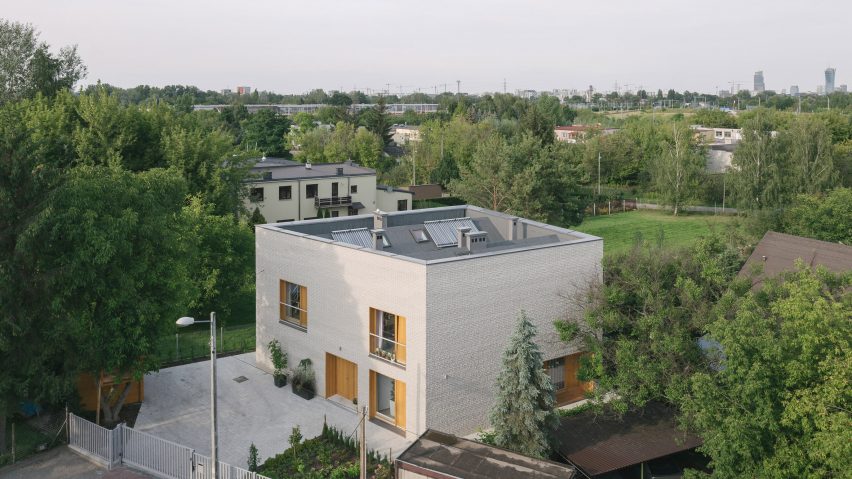Recessed windows lined in oak interrupt the homogenous brick facades of this house in Warsaw, which local architecture studio MFRMGR designed to make the most of an awkward site.
House for L occupies a compact plot in the Polish capital, but was required to accommodate a large family. MFRMGR responded by pushing the building as close as possible to the site's boundaries.
"The main challenge was fitting the function into a compact and economical form, as well as adjusting it to its narrow, irregularly shaped site," said the architects.
In addition to a large living area occupying most of the ground floor, the house contains five bedrooms, with three-and-a-half bathrooms, utility rooms and storage, arranged over two floors and a basement.
The proximity of the house's facades to the perimeter of the site reduces the space available outdoors for gardens or external seating.
MFRMGR compensated for this by incorporating openings that are set back one metre from the elevations to create sheltered loggias.
The oak surfaces surrounding the windows were fabricated by local carpenters and introduce a warm contrast to the otherwise uniform pale-brick facades.
The windows feature a modular design comprising a large glazed panel fitted alongside a pivoting wooden surface that facilitates natural ventilation.
The concrete bricks chosen for the external cladding are more typically used for concealed surfaces or in low-cost construction projects such as garden walls.
The bricks are extremely durable and help to achieve a uniform aesthetic while introducing a tactile detail and reducing the project's costs.
The walls extend well above the height of the first-floor windows to conceal pitched roofs that were a requirement of the local planning regulations.
Hiding the roof behind the vertical surfaces allowed the architects to achieve the clean-lined contemporary look the clients requested. Roof lights incorporated into the sloping surfaces allow daylight to flood into the interior.
The building's main entrance leads to a hallway connected to the open-plan living, kitchen and dining area. Large windows lining this space incorporate doors that open onto a small terrace.
The rest of the ground floor accommodates a study, pantry, wardrobe, toilet and storage space. A staircase leads up to a first floor housing the bedrooms, several bathrooms and more storage.
MFRMGR is headed by architects Marta Frejda and Michal Gratkowski, and was formed from a previous studio called MOKO Architects.
The studio's past projects include the design of a baguette shop modelled on colourful market booths, and the renovation of a sound-production company's offices, involving the introduction of translucent polycarbonate partitions.
Photography is by Maciej Jeżyk.

