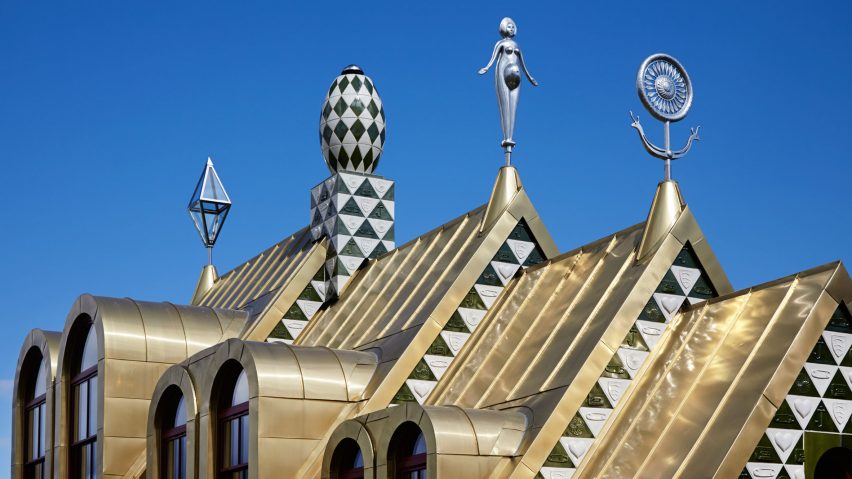The age of postmodern architecture is far from over, according to designer Adam Nathaniel Furman. To prove it, he has picked out 10 examples, including a pile of Dutch townhouses and a skyscraper modelled on a clock tower.
As founder of the Postmodern Society, Furman is an expert on the late 20th-century style that exploits and exaggerates historical references.
Along with architect Terry Farrell, who designed a number of postmodern icons in the 1980s, he has just released a book titled Revisiting Postmodernism. In it, he argues that the movement is currently experiencing a resurgence – despite the backlash against it.
"A generation is emerging that is hungry once for a theoretically rich, culturally embedded architecture that engages the past, the future, and the weighty abundance and horror of the present in all its glorious vulgarity," he told Dezeen.
"Just as with every generation, they are looking to construct their own historiographies, their own lineages, and part of this is the critical revaluation of postmodernism, its theoretical frameworks, and its architectural tactics, a rediscovery and reframing of a past that has up until now been made taboo by the intervening generation."
In the book, Furman also reveals some of the most impressive results of this resurgence, from MVRDV's horseshoe-shaped market hall in Rotterdam, to the characterful House for Essex created by FAT and Grayson Perry.
"We were intent on introducing a younger audience to the notion that architecture can be a visually communicative medium through which communal and individual identities are explored, and through which contemporary culture is refracted and represented," he said.
"It can be a celebration of pluralism which actively and symbolically embraces the chaotic, complex, global nature of the world."
Read on to see 10 examples he selected:
A House for Essex, UK, 2015, by FAT and Grayson Perry
Needing no introduction, this Essex holiday home was designed as a shrine to fictional character Julie Cope.
Furman described it as "a veritable manifesto in how architecture can be communicative, popular, deeply sincere whilst giving great pleasure, colourful, contextual in unexpected and imaginative ways, full of ornament and craft and history, and involve great art".
Find out more about A House for Essex ›
Inntel Hotel, Netherlands, 2010, by WAM Architecten
The traditional Dutch townhouse is replicated and stacked up to form this hotel in Amsterdam.
"WAM Architecten built what is no doubt the most surreal of the recent Dutch examples of the new wave of postmodernism," said Furman.
Find out more about Inntel Hotel ›
Chung Tai Chan Temple, Taiwan, 2001, by CY Lee
This Buddhist temple is one of several projects by Taiwanese architect CY Lee that aims to recycle local motifs.
Furman describes it as "a building that gives Graves’s Swan and Dolphin resorts a run for their money in terms of symmetrical grandeur".
Al Yaqoub Tower, Dubai, 2013, by Adnan Saffarini
London's Big Ben was the inspiration for this 328-metre-high skyscraper in Dubai.
"The Al Yaqoub Tower by Adnan Saffarini emulates the Elizabeth Tower of London's Houses of Parliament, although without a clock," said Furman.
The School of Slavonic and East European Studies, University College London, 2005, by Short & Associates
According to Furman, Short and Associates is one of several architectural studios that continued producing postmodern buildings, even when the movement went out of favour. Examples include this university building in London.
"Full‐blooded, distinctly stylistic postmodernism never died out, but had its flame carried by a few practitioners in the west throughout the period during which it became almost a taboo among the wider architectural community," he said.
De Piramides, Amsterdam, 2006, by Soeters Van Eldonk
This housing complex in Amsterdam is made up of two staggered pyramids.
De Piramides "takes traditional Dutch brick town houses, extracts two of their gables, and blows them up to a monumental scale as apartment blocks," said Furman.
Holmes Road Studios, London, 2016, by Peter Barber Architects
Peter Barber specialises in high-density housing. This example, a row of micro houses in London, references the city's old terraces, featuring circular windows and arched roofs.
Furman said it "exemplifies a sympathetic and thoughtful urban development".
Swanston Square Apartment Tower, Melbourne, 2014, by ARM
A portrait of Aboriginal elder William Barak is integrated into the facade of this high-rise in Melbourne, designed by local firm ARM.
"In Australia, the Melbourne practice Ashton Raggatt McDougall led a wave of regional creativity, creating an architectural approach of complex geometries, wilful transformations and popular polychromy that has formed something of a school in the city," said Furman.
Markthal Rotterdam, Netherlands, 2014, by MVRDV
MVRDV designed this huge arched structure, which combines a covered market with housing.
"Rotterdam Market Hall is almost like a child's cartoon of an enclosed space, a slightly squashed jam roly-poly with its inside hollowed out by a spoon," said Furman.
Find out more about Markthal Rotterdam ›
Australian Institute of Aboriginal and Torres Strait Islander Studies, 2001, by ARM
Le Corbusier is referenced in this museum – another ARM project. According to Furman, it is "an inverted black version of Le Corbusier's Villa Savoye".
"The museum as a whole is constructed from many layers of symbolic content and meaning, from a new lay line taken directly from Uluru, to a rainbow serpent from an Aboriginal Dreamtime story, Boolean strings, knots flags, text, Braille and more," he said.

