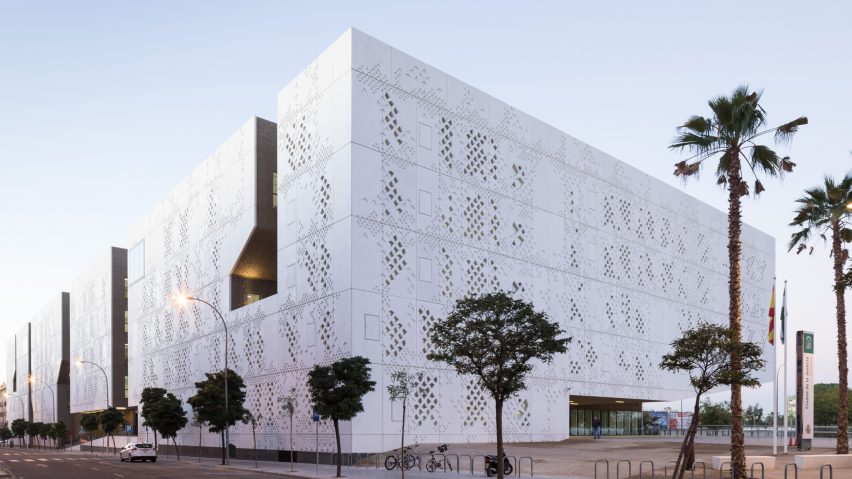Mecanoo's vast law courts in the Spanish city of Córdoba features cut-out courtyards and golden details, in reference to the city's medieval history.
The Dutch architecture studio collaborated with local engineering firm Ayesa to design the 48,000-square-metre Palace of Justice as a new civic centre for the area.
Along with a courthouse containing 26 courtrooms, the six-storey Palace of Justice contains offices, the Forensic Institute, an archive, cafe, room for weddings to be held, prison and a parking garage.
The rectangular building is arranged around a central "spine" with blocks arranged on either side, divided by vertical slots that break up the building and form the courtyards.
According to Mecanoo, this "puzzle-like structure hints at its process of formation and emulates the experience of the dense historical centre of Córdoba", which is a UNESCO World Heritage Site.
While the urban fabric of the Arroyo del Moro neighbourhood, where the law courts are located, is made up of regimented housing blocks built during the city's rapid expansion, the city's historic centre was built up during the middle ages.
Originally a Roman settlement, the Andalusian city was colonised during the eighth century and became the capital of the Emirate of Córdoba. Libraries, schools and universities were built, and the city became a centre of learning during what historians regard as a Muslim golden age.
Courtyards were a central tenet of Islamic medieval city planning and still proliferate in urban environments in warm countries, as they create shade and allow cool air to circulate. According to the architect, the courtyards in the new Palace of Justice fulfil a similar civic function.
"The vertical fractures that are introduced in the building mass create patios, relating the local courtyard typologies. These fractures provide natural light and ventilation in the central zones of the large building," said Mecanoo.
"One can say that the sustainability of the building is not achieved by expensive technological mechanisms but by an intelligent interpretation of the vernacular architecture."
The Palace of Justice puts a modern spin on the Great Mosque of Córdoba, a historic local landmark. The court's white exterior walls and courtyard walls overlaid with a veil of golden filigree echo the gilded prayer niches carved into the pale stone edifice of the mosque.
However the geometric patterns formed on the white exterior are more than a decorative element – they provide the courts with a layer of privacy, abstracting the exterior windows through the tessellated shapes.
Taking the sensitive nature of the law courts day-to-day business into account, the architecture responds to the varying levels of privacy required by the building's various functions.
The public courtrooms, marriage registry office and restaurant all occupy the ground floor with its sheltered outdoor courtyards, while the high-security courtrooms and offices occupy the upper levels, with the archives and jail cells located below ground.
Privacy has also been heightened by raising the entire structure two metres above street level on a podium, with the three entrances accessible via ramps.
The elevated position provides an additional layer of security to the law courts. According to Mecanoo, it lends the building "symbolic power".
Podiums are currently proving popular with architects looking to give important public buildings security during a time when terrorism often involves vehicle attacks at street level.
Kieran Timberlake's new US Embassy in London is on a raised podium that also includes a moat-like water feature.
Meanwhile Renzo Piano Building Workshop's new Paris courthouse, which is Europe's largest law complex, is a tiered glass skyscraper. In a recent video interview, architect Renzo Piano said transparent buildings are safer.
Photography is by Fernando Alda.

