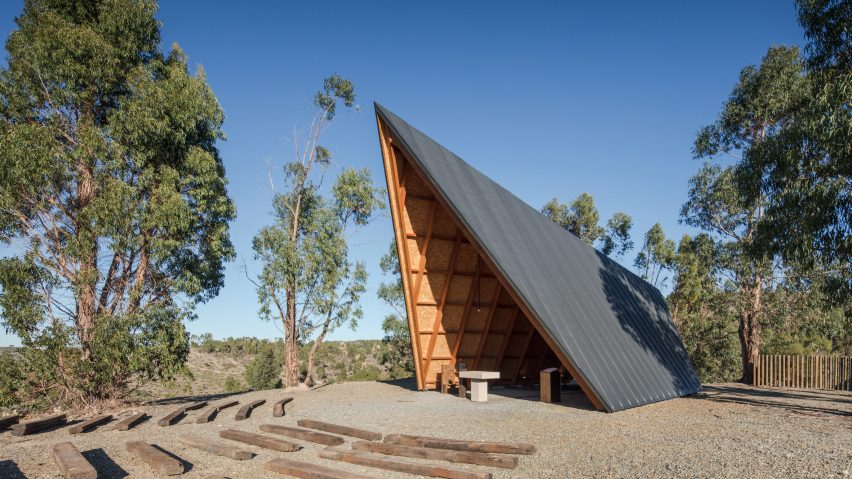
Open-air chapel designed by Plano Humano Arquitectos to resemble Scout's tent
This tent-like chapel, for a Scout campground in Portugal's rural Idanha-a-Nova region, features a folded zinc-clad roof that opens up towards the surrounding landscape.
Plano Humano Arquitectos created the structure for the National Scout's Activities Camp, on a plateau that has panoramic views of the nearby hills.
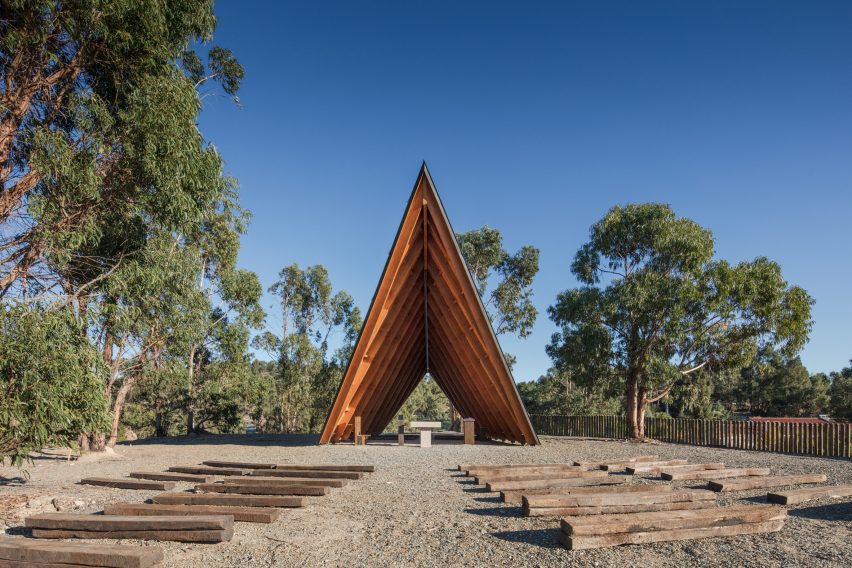
The chapel was commissioned for the occasion of the XXIII National Jamboree of Portuguese Catholic Scouts, which saw 22,000 participants converge on the campground in eastern Portugal.
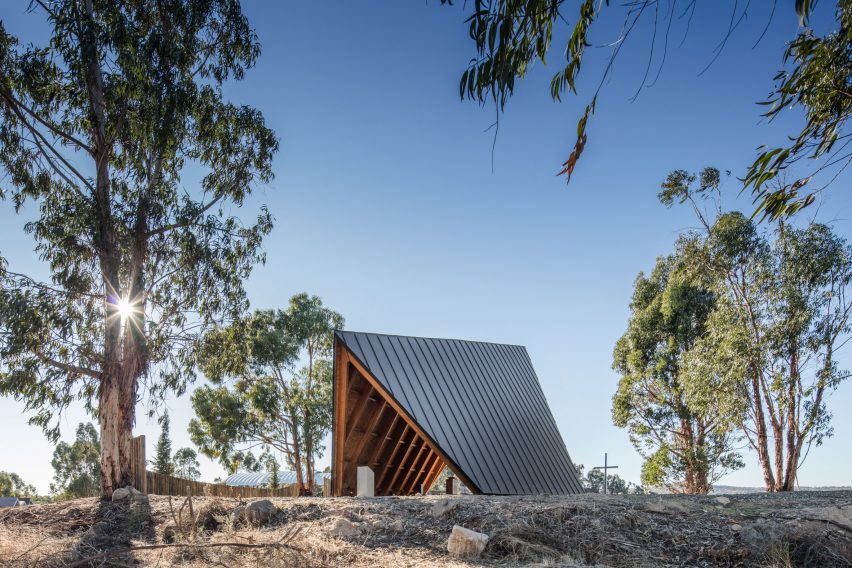
Inspiration for the chapel came from several aspects of the scouting experience, including camping, outdoor living and the construction of simple buildings.
While the chapel's pitched-roof form clearly evokes a typical scout tent, it is also informed by the triangular shape of the neckerchief worn by scouts.
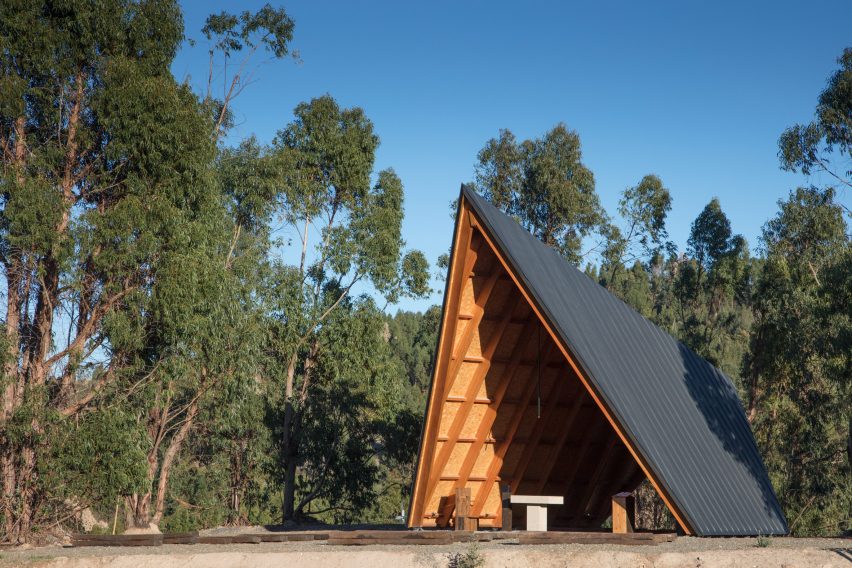
"The chapel was thought out as a large tent, with open doors to everyone, at all times: a constant welcoming point for shelter, contemplation and introspection", said the studio.
"Its very simple form, as a classical tent, is formed by a gable roof, adapted to receive all visitors."
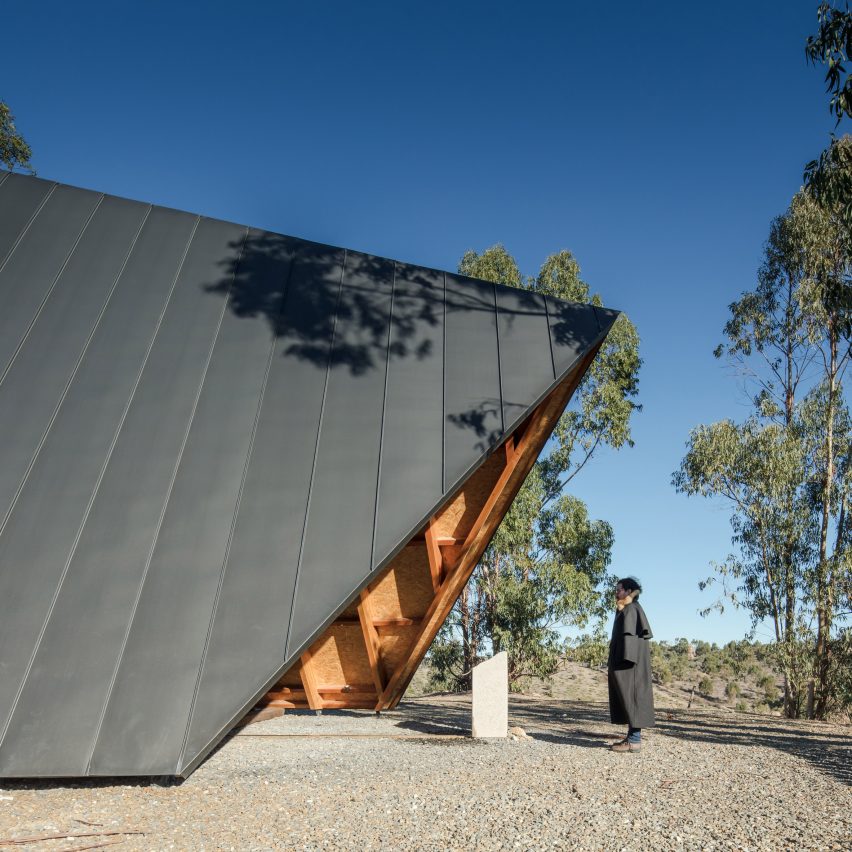
The building's roof is lowered and angled downwards to form an entrance and give the chapel a welcoming impression and human scale.
At the opposite end the opening is higher and wider, creating an experience that the architects said aims to "elevate the user to something higher, facing a dazzling landscape in background that amplifies these sensations".
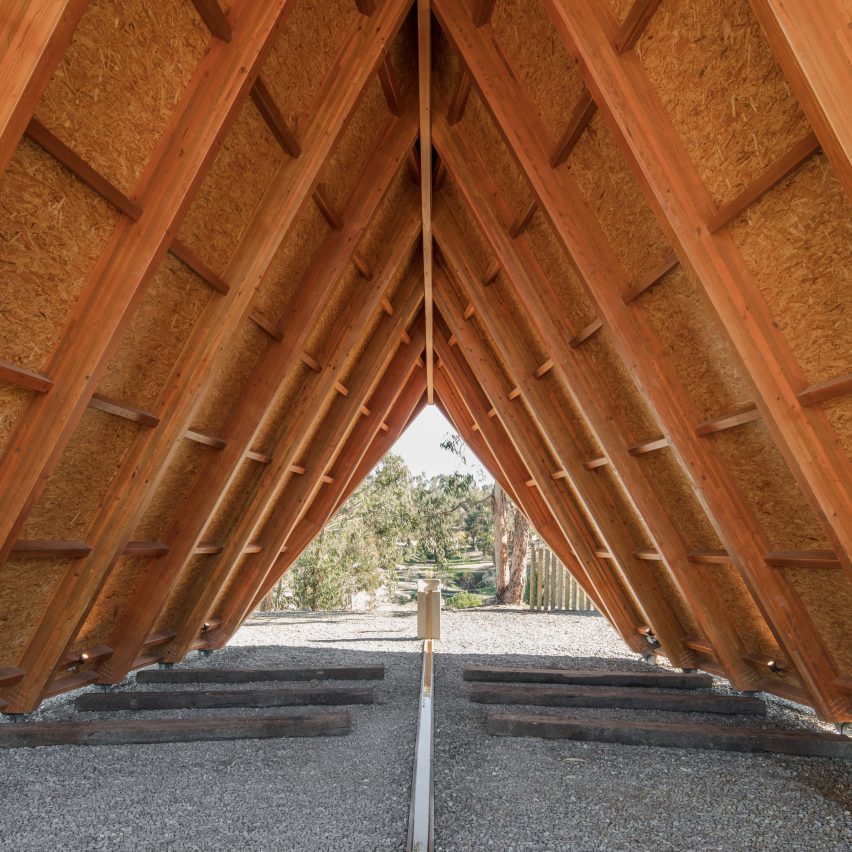
The structure's symmetry is emphasised by the alignment of a small stone fountain at the entrance with a simple stone altar at the opposite end of the chapel. Beyond this, a large cross accentuates the connection between the building and the landscape.
A channel laid into the chapel's gravel floor is filled with water emanating from a spring on the site, which encourages visitors to follow its path into the building.
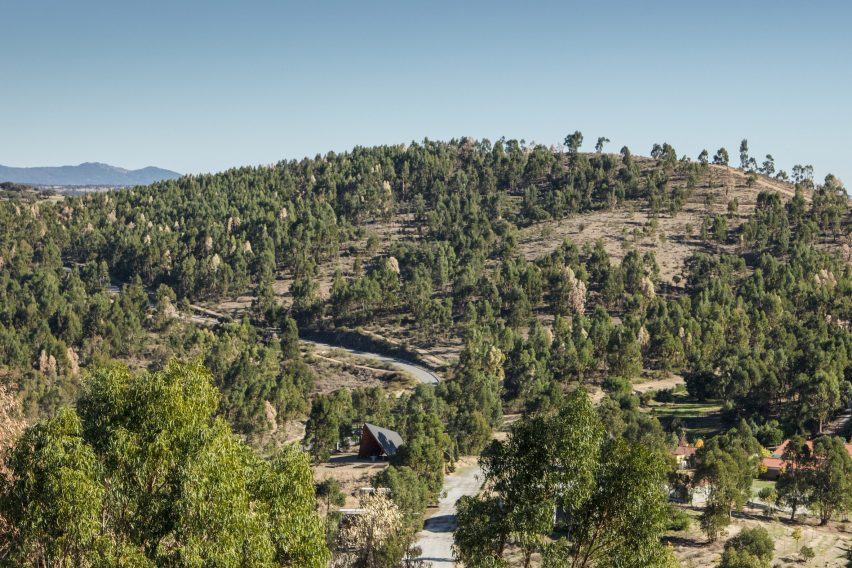
The folded structure comprises 12 glue-laminated wooden beams that allude to the 12 Apostles. The exposed beams support panels of oriented strand board (OSB) that lend the interior space a warm and welcoming feel.
Zinc sheets with standing seams cover the roof that rises to a height of nine metres above the altar.
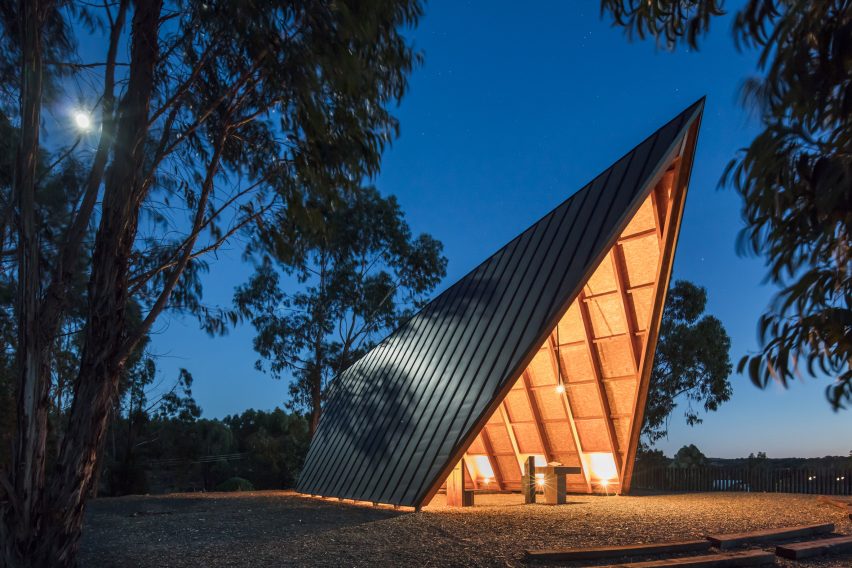
According to the architect, both of the buildings primary materials were chosen for their natural properties to help integrate the building into its surroundings.
"Wood is a material widely used by scouts in their constructions," the architect pointed out. "It is a natural and traditional material, which provides solidity and comfort."
"Zinc, also a traditional material, is here chosen not only for its excellent qualities of tightness, but also for the feeling of protection it confers."
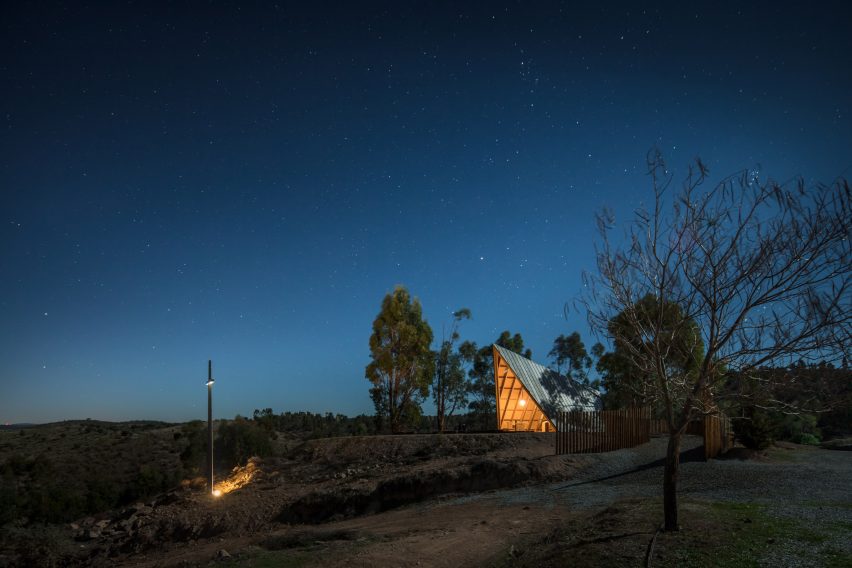
The area in front of the altar can be used to seat many worshippers on simple log benches. In this configuration, the entire structure becomes an altar, with the celebrant facing towards the landscape.
"This is a spiritual place – a simple, sacred existence," Plano Humano Arquitectos concluded. "It invites reflection, in encounter with faith, while looking forward to a higher horizon."
Photography is by João Morgado.