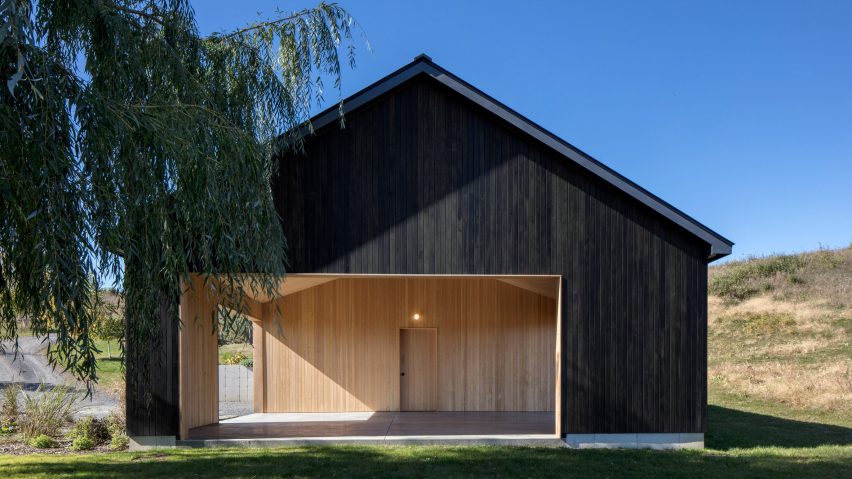US architecture firm Worrell Yeung has pared back the rural vernacular of the Hudson River Valley to create a contemporary black barn next to a countryside home.
The minimalist structure is an addition to a traditional property sited on a 30-acre (12-hectare) plot in the town of Ancram, New York.
"This modern barn adopts an unmistakably contemporary design approach, while incorporating key elements of the agrarian vernacular of the Hudson Valley region," said Worrell Yeung, a Manhattan-based practice founded in 2014.
Oriented along an east-west axis, the Ancram Barn is made up of two separate sections, and encompasses 1,500 square feet (140 square metres). The western portion is tucked into the hillside, and is fully enclosed.
This area forms a two-car garage, with additional room for storage. "Inside, the prefabricated wood scissor truss structure and wood framing is left exposed," the architects said.
The other portion of the barn is described as "a flexible, covered outdoor room". Openings on three sides provide vistas of the house it accompanies, as well as views to the nearby Berkshires mountain range.
More refined finishes were chosen for this section of the building, as the residents of the nearby home use it for outdoor meals, or relaxing in the shade.
The hemlock boards used on the inside of this space match the exterior cladding, except that the external planks are stained black to improve their weather resistance.
"Material selections throughout were made to be durable and require little maintenance given the climate zone," the architects said. For instance, simple black metal sheets were chosen for the roof.
The traditional rural architecture of Upstate New York also informed the design of a gallery added to an artist's residence in the region by architect Koray Duman.
Photography is by Magda Biernat.

